Home renovation: Behind the ultimate bachelor ‘palace’
The Covid pandemic led to a reckoning of thoughts for this reticent home renovator.
Interiors
Don't miss out on the headlines from Interiors. Followed categories will be added to My News.
This year has been challenging for many if not all of us, businessman David Hodgson included.
His work stalled considerably thanks to the pandemic and his nearest and dearest were struggling too.
Instead of wallowing however, he decided to brighten his spirits by tackling a project close to his heart — renovating his dated three-bedroom 1960s apricot brick property and effectively transforming it from top to bottom. David bought the home back in 2013, but having only recently come out of a long-term relationship, renovating was not on his radar.
“I lived in it the way it was for a long time,” he says.
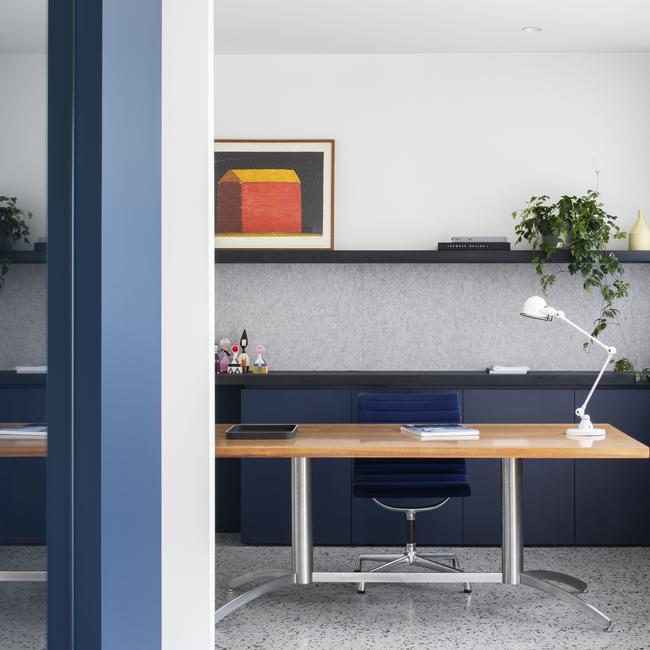
“It was a basic 1960s townhouse with basic hardware and a kitchen that was separate to the dining area so when I entertained, the guests would be in another room while I prepped. That was just the start. There was a lot wrong with the design.”
New research commissioned by retailer Luxo Living found that one in four Australians don’t feel emotionally connected to their home. When asked about the ‘why’ behind this sentiment, 36 per cent felt like it’s a place of residence rather than a home.
David can relate, saying: “I finally decided I needed to create a home that I was proud to come home to. It was time to look after me.”

Running a business from home also hastened the decision to renovate during Covid, with an office fitted out, with a second entry off the street top of his wish list.
A MEANINGFUL DESIGN
Eliza Blair Architecture and interior design firm Studio MKN came on board to oversee the renovation where everything but the exterior walls were left in situ.
“Our client wanted to make the spaces in this home work for his lifestyle and to create something meaningful to him,” says Eliza.
“When dealing with units, there are restrictions as to what you can do to the exterior. We needed to work within the existing footprint, and more or less keep all windows and doors in the same location.”
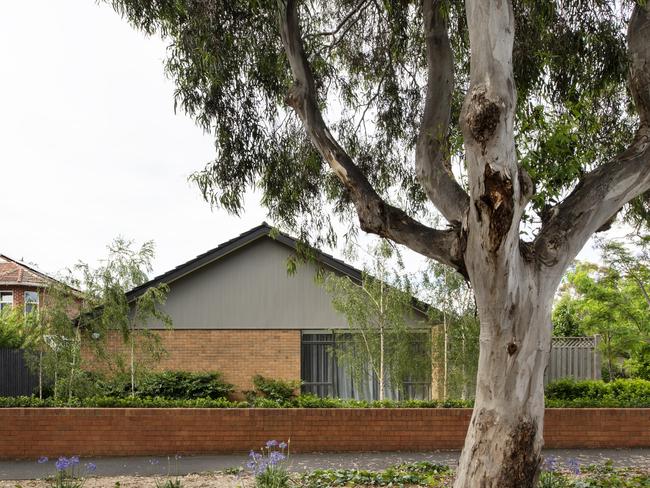
The middle bedroom was removed to make way for a luxurious ensuite off the master bedroom and walk-in robes to each bedroom. The kitchen, previously tucked away in the back corner of the house, became the heart of the home in the central open plan area, with a new raked ceiling and large sliding doors opening out on to the existing courtyard to create a better connection to the outdoors.
Eliza explains this allowed the back of the house to be zoned so that the study could easily be converted to a bedroom in the future if needed, with a family sized bathroom in the same area. Then, polished concrete was teamed with navy cabinetry and offset by the warmer tones of hardwood timber. Unlike most extensions or alterations, this project removed a bedroom rather than adding more.
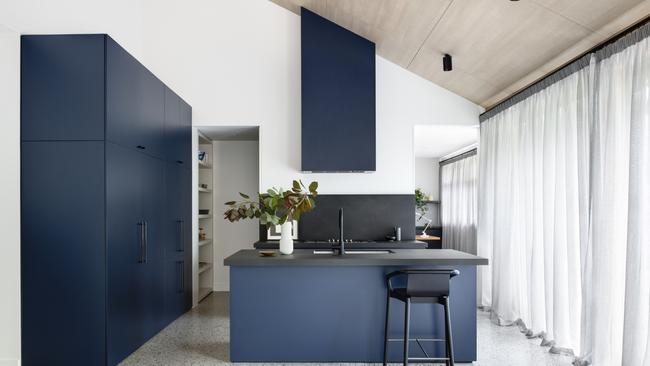
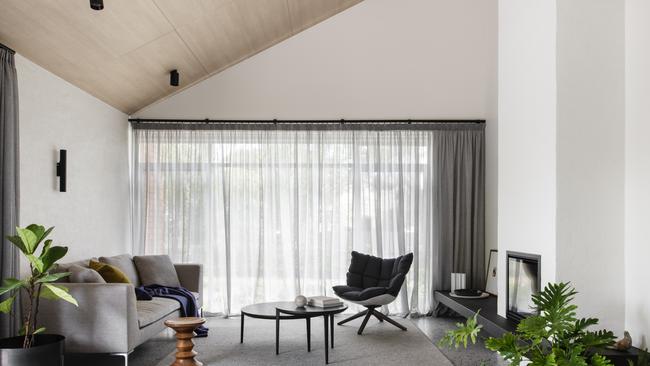
What resulted is a very spacious two-bedroom, two-bathroom and study home with a new, open-plan living space.
David says he wasn’t renovating the house to please real estate agents, but reimagined the space he had available to suit his needs.
“They might tell you that by removing a bedroom you decrease the value of the home, but that’s not what it was about for me. I wanted to create a home to befit my purpose.”
Even when money became tight through Covid, David stayed true to his vision.
“I actually borrowed money and up-specced everything and added a $15,000 ducted aircon.”
The rudimentary doors were all upgraded to full-height pivot doors, hydronic underfloor heating was installed and David was happy to take the colour cues from Studio MKN’s Meredith Nettleton.
“Meredith came up with this French navy scheme which was a stroke of genius. I live on my own but I didn’t want my home to feel too masculine and I love how Meredith and Eliza didn’t force any design ideas. It was a real collaborative effort.
“By moving walls and repositioning rooms they really opened the house up to natural light and then that unlocked everything.
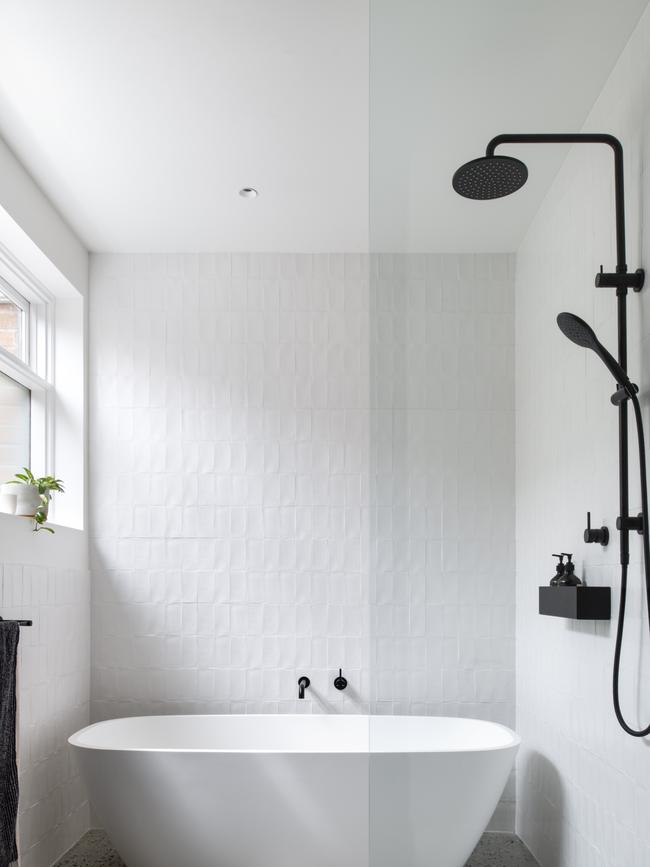
“I had a concept of what I had wanted but I didn’t have the expertise to spatially plan it.”
David has previously renovated and sold property for profit, but this is the first home he has renovated purely for himself. And it took some getting used to.
“I didn’t feel worthy of it, to be honest,” he says. “It’s been a tough year and it’s been overwhelming … it took me a long while to get used to having a beautiful home to come to.”
More Coverage
Originally published as Home renovation: Behind the ultimate bachelor ‘palace’





