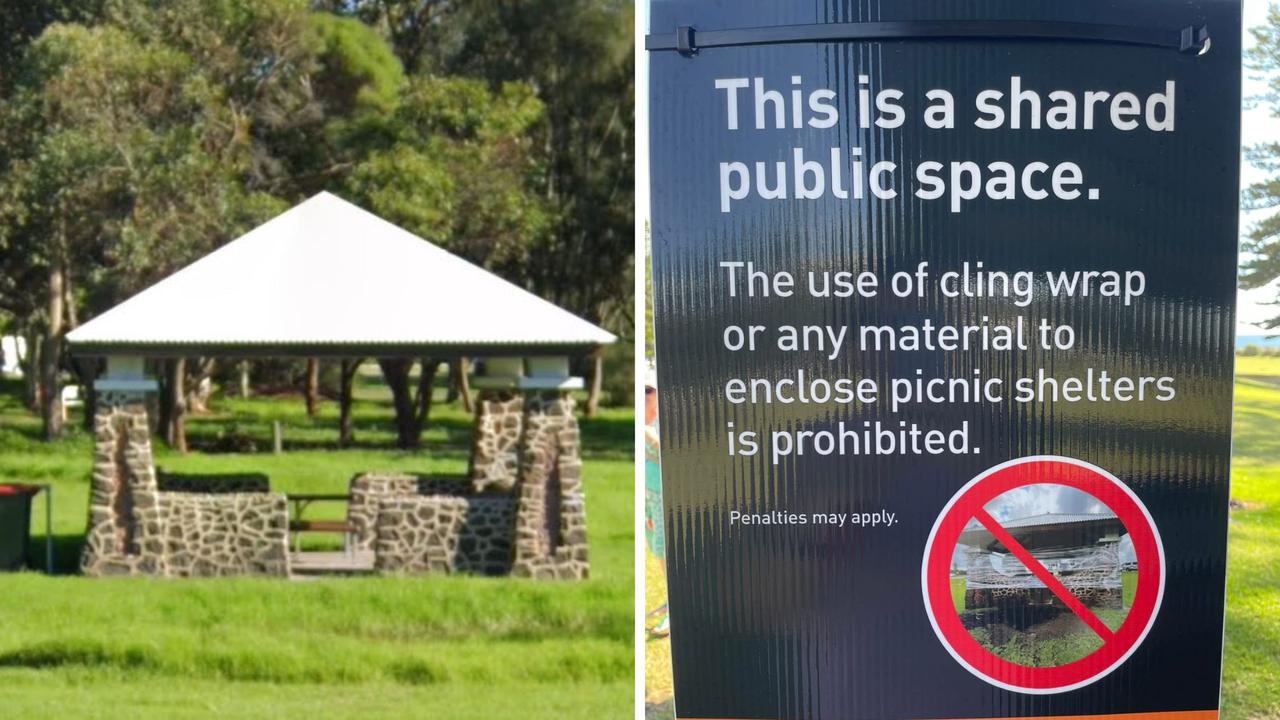Byron Bay garden design blends with surrounding bush landscape
THE design of this garden in Byron Bay was a bit of an afterthought and took an unexpected and creative turn, writes ROBYN WILLIS.
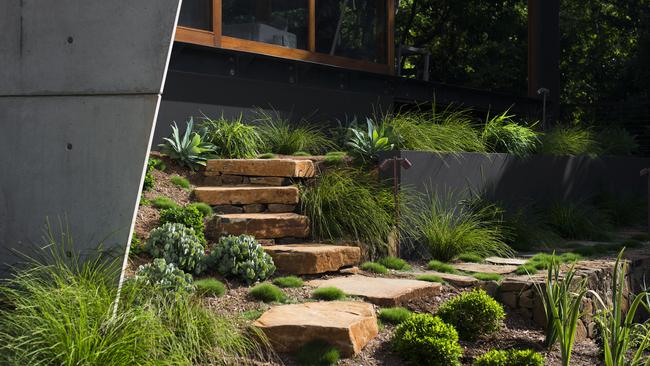
Home
Don't miss out on the headlines from Home. Followed categories will be added to My News.
IT’S fair to say that this garden was a bit of an afterthought. The owners had understandably been focusing on the construction of their new holiday house, designed by award-winning architect Peter Stutchbury, that sat towards the top of the steep site.
Located at picturesque Wategos beach near Byron Bay on the far north coast, the garden needed to be both beautiful, in keeping with the standard of the architecture, and low maintenance so that the owners would not need to spend their leisure time pruning and clearing cuttings.
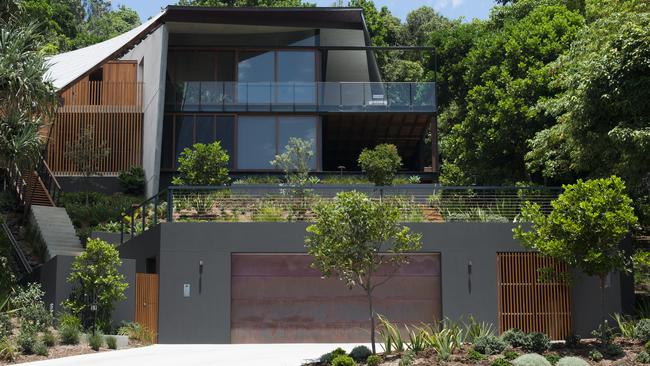
A pool had already been built behind the house during the building process, leaving the front garden otherwise unused.
The general assumption was that the garden would be planted out with native grasses and that would be that.
Landscaper and director of Secret Gardens of Sydney, Matt Cantwell, had other ideas.
Garden Path
“To get to the house you were faced with an inclinator or the daunting task of walking up 80 steps in one go,” says Matt. “We wanted to encourage people to move through it.”
Given the house sits towards the back of the block, the front garden also represented the main green space on the 1000sqm site.
Matt says creating an inviting garden was an obvious choice.
“If you don’t provide a usable outdoor space, you might as well be living in an apartment,” he says.
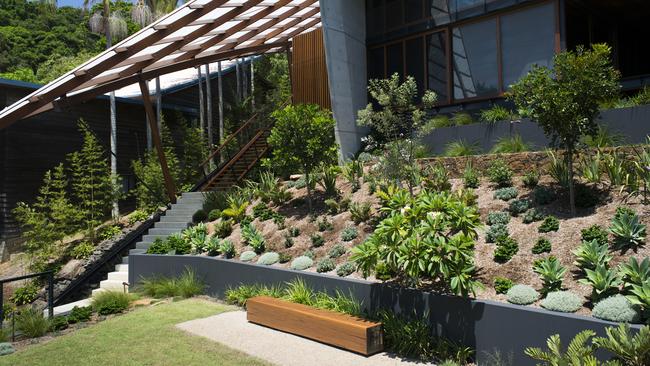
To make the space more practical, Matt designed a series of retaining walls which created a flat lawn area over the main garage.
Created to be flexible, it could serve as an area for quiet relaxation, a casual place to greet guests or somewhere for the kids to run around under supervision.
Rather than build steps along one side of the site, Matt specified pathways to begin and end either side of the block so that anyone arriving on site would have to move through the garden rather than down one side.
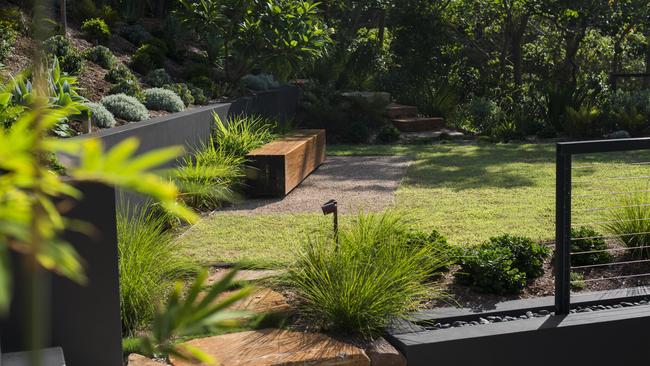
For the hard structures, including the walls and steps as well as the balustrading, Matt took his cues from the materials used in the house to visually link the two together: “One of the most important parts of what we do is settle the house into the landscape.”
Matt opted for a combination of concrete formwork and steps made from basalt, which is found in the area. The stepping stones were large and difficult to put in — it would have been so much easier to do all the steps in concrete,” he says.
“But it was about recognising what the architecture was trying to do and making sure the garden didn’t compete with it,” says Matt.
Because the house would not be permanently occupied, choosing the right plants was also a challenge because they had to be low maintenance from both a watering and a pruning point of view.
“One of the requirements was that the garden would not need regular watering so we steered away from the typical Byron Bay garden style which is tropical,” he says.
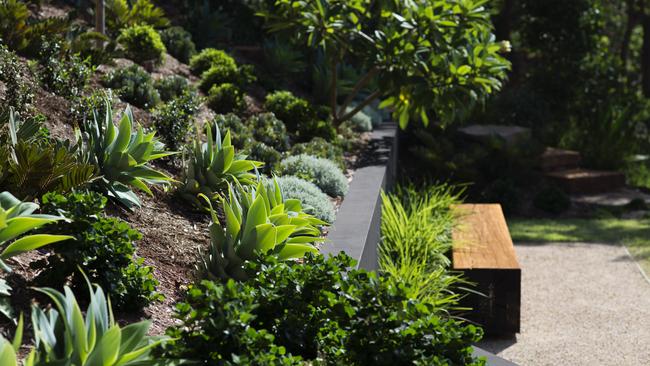
Instead, Matt chose “neat and tidy’’ plants that would not grow too quickly nor require a lot of water for them to thrive.
“If you put in a tropical garden and you happen to get a lot of rainfall, it will grow at a rapid rate here,” he says.
“This garden will take longer to grow and fill in the spaces but the maintenance requirements are quite limited.”
Local talent
Matt was also careful to blend the garden with the surrounding bush landscape with the help of established trees on the site.
“I always start with the bigger material and then fill it in with the smaller plants. “It’s important to know how to place the plants and understand what direction they will grow in,” he says.
The design process is not unlike creating a painting, says Matt, only the artist’s materials have a life of their own.
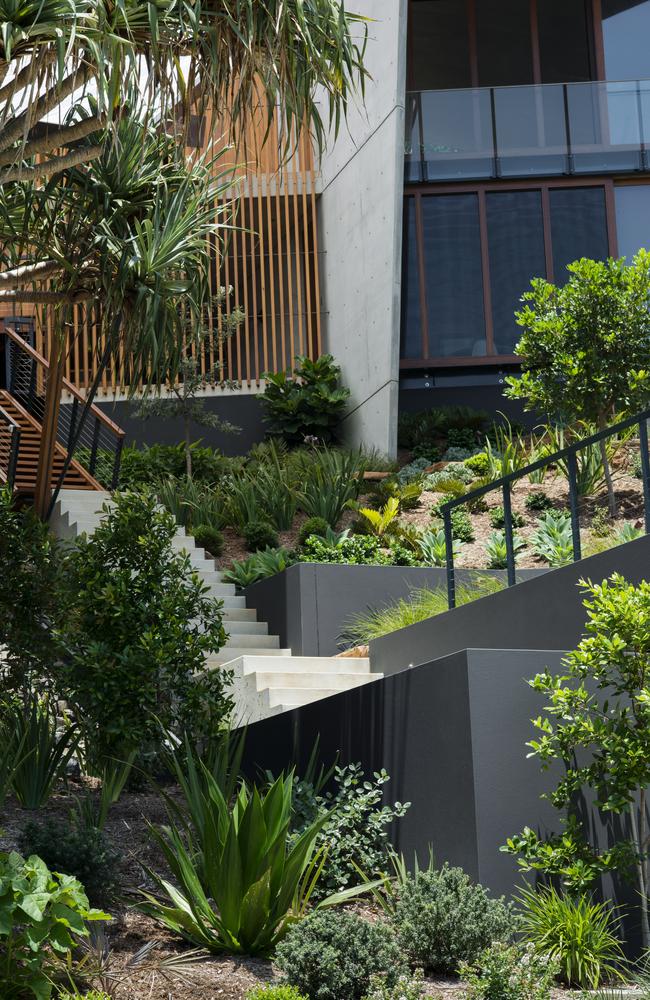
Along with colour, a good plant design also takes into consideration leaf shape, texture and the flowering season.
And it doesn’t require exotic species or hard-to-source natives to pull it off.
Matt has used some familiar favourites here including agaves, frangipanis and native violet. The key is going with mass planting for maximum effect.
Matt says it will be a few years before the garden reaches maturity and the lawn is no longer visible from the street.
In the meantime, the owners have a garden that not only looks beautiful but provides the holiday haven the area is known for.
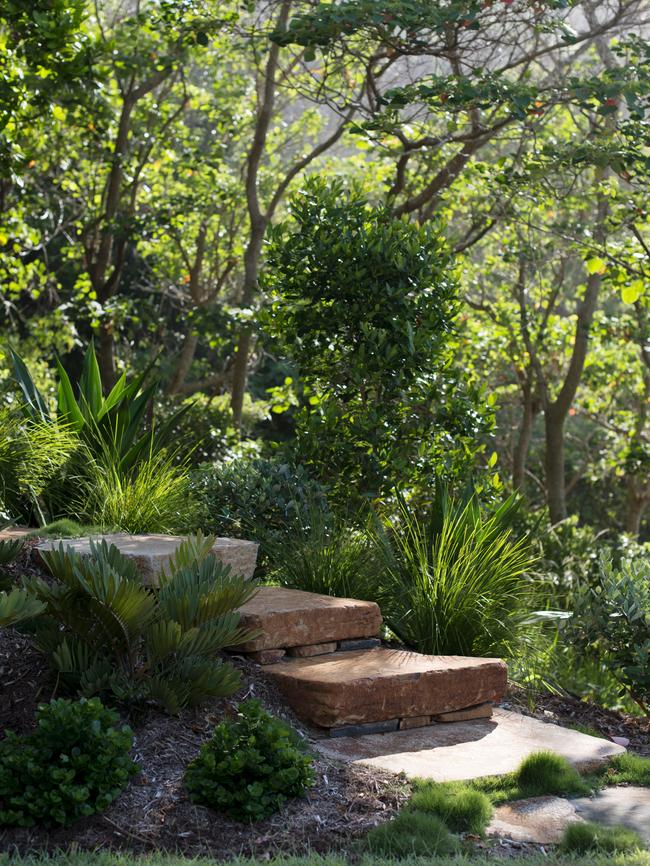
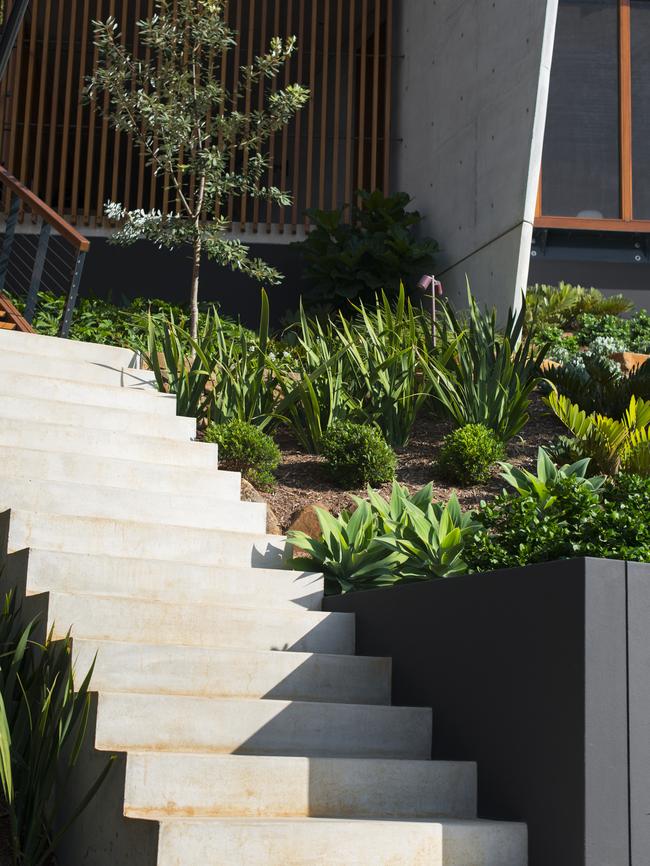
More people should consider the garden as an integral part of the building process, says Matt, rather than something that is tagged on at the end of the job.
“Often people look at the house in isolation rather than what it really looks like when it lands in the street,” says Matt.
“But that picture looks so much better if you can wrap a garden around it.”
robyn.willis@news.com.au
Pictures Nicholas Watt
Originally published as Byron Bay garden design blends with surrounding bush landscape

