New EJ Whitten stand, club museum flagged in Whitten Oval redevelopment
A new EJ Whitten stand and club museum are among the many changes planned for Whitten Oval in a $50 million revamp by the Western Bulldogs. But not everyone is happy. SEE THE PHOTOS
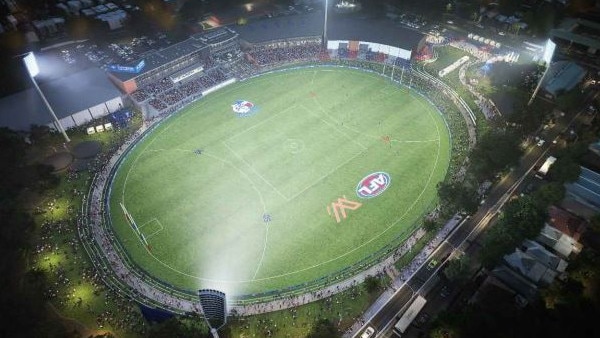
West
Don't miss out on the headlines from West. Followed categories will be added to My News.
The AFL’s Western Bulldogs have flagged plans for a multi million-dollar revamp of their home turf at Whitten Oval.
The project, which is expected to cost $49.3 million, represents stage two in the club’s overhaul of their West Footscray home.
Documents lodged with Maribyrnong Council on behalf of the club by planning consultant Urbis detailed the works, which will be split into two parts.
The first stage will include construction of a new three-level EJ Whitten stand with player change rooms, a function space and new broadcast grade lighting installed around the playing field.
A club museum containing photos and memorabilia “highlighting the history and success of the club” would be built.
And the club’s existing player advanced performance centre would be expanded, with new player and staff parking added behind it.
Whitten Oval is currently used for pre-season AFL matches, AFLW, VFL and VFLW and A-league games.
Victoria University also has a dedicated area at the club and Urbis wrote community groups and other sport organisations used the club’s public facilities “almost constantly”.
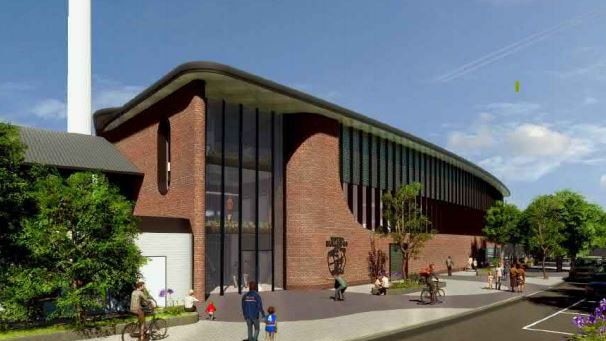
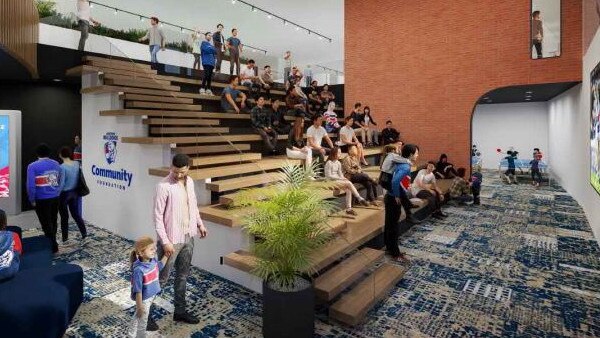
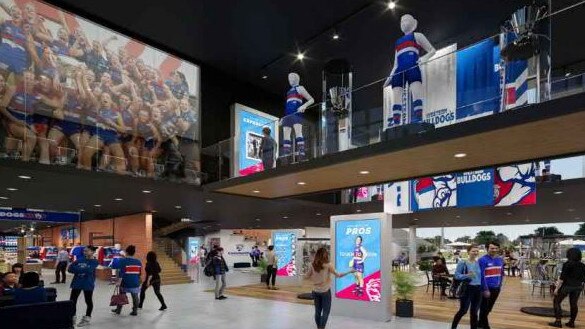
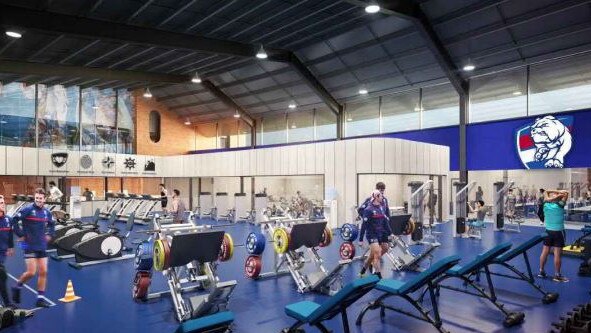
The development would “enhance the fan experience”, improve community infrastructure and support the club’s operations, they wrote.
“Outside of game days, the facility’s primary purpose is to provide the club with high performance training and recovery facilities for the teams to provide the best possible opportunity for on-field success,” Urbis wrote.
Facebook users generally supported the development proposal in their comments online.
But some feared increased crowd capacity at the site would result in the need for more parking.
“Of course there are great public transport options nearby, (train, tram and bus), but not everyone will use them,” one man wrote.
“There is always the option to park in central Footscray and walk from there … hopefully no large carparks are built.”
Another woman wrote the club could do “whatever they want” to the site due to its zoning.
Western Bulldogs chief executive Ameet Bains said parking at the club would be boosted.
The public had been extensively consulted on the plans and he described the project as a “special opportunity” to ensure the club retained its status as an elite training hub.
“Pleasingly, carpark spaces at the revamped precinct will increase by eight per cent, there will be a significant boost in space to safely secure bicycles on site, and there will be improved accessibility to public transport,” he said.
“Our ultimate ambition is to make the Whitten Oval precinct the heart of the community — an everyday precinct to spectate, celebrate and discover.”
The council is due to make a decision on the club’s application by November 19.
WHAT’S PLANNED
Stage 2 (part one):
– Resurfacing, re-sizing, regrading of playing field
– Installation of sport lighting to broadcast standard
– Improved, regraded berms and terracing on the eastern and southern side
‒ New EJ Whitten stand with player change and recovery facilities, community facilities,
administration areas and a 1300sq m function area
‒ Refurbishment of the existing foyer including new interactive club museum and retail areas
‒ Refurbishment and expansion of the existing advanced performance centre
‒ Player and staff parking facilities behind the advanced performance centre
‒ A new match day pavilion providing permanent food and beverage and public toilets
‒ Landscaping upgrades around the site including a new playground and community recreation
area
Stage 2 (part two):
‒ Relocation and integration of the AFLW change facilities
‒ A new 2100sq m indoor training field for the club and community use
‒ Additional landscaping works and upgrades to Whitten Ave and Sutton Way
‒ Translucent canopy to western facade
MORE NEWS
MELBOURNE’S TOP 8 BUSINESS WOMEN IN THE WEST
‘NOTORIOUS’ LEVEL CROSSING FLAGGED FOR REMOVAL
BRUTE SMASHES GIRLFRIEND’S FACE INTO BENCH IN FRONT OF DAUGHTER
