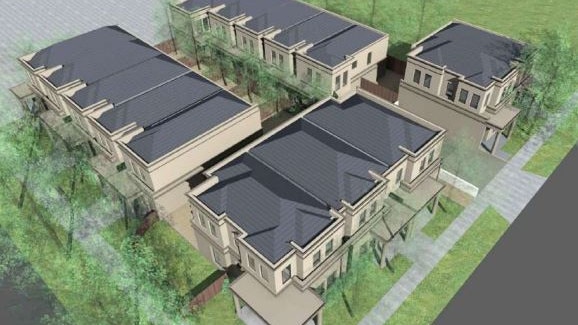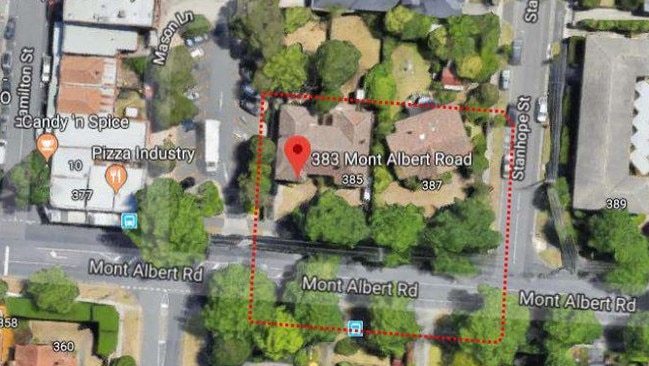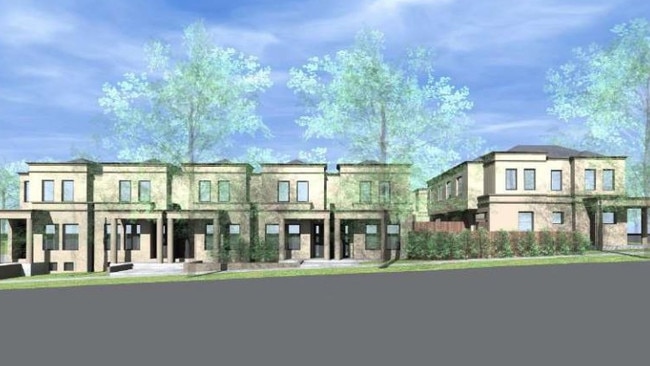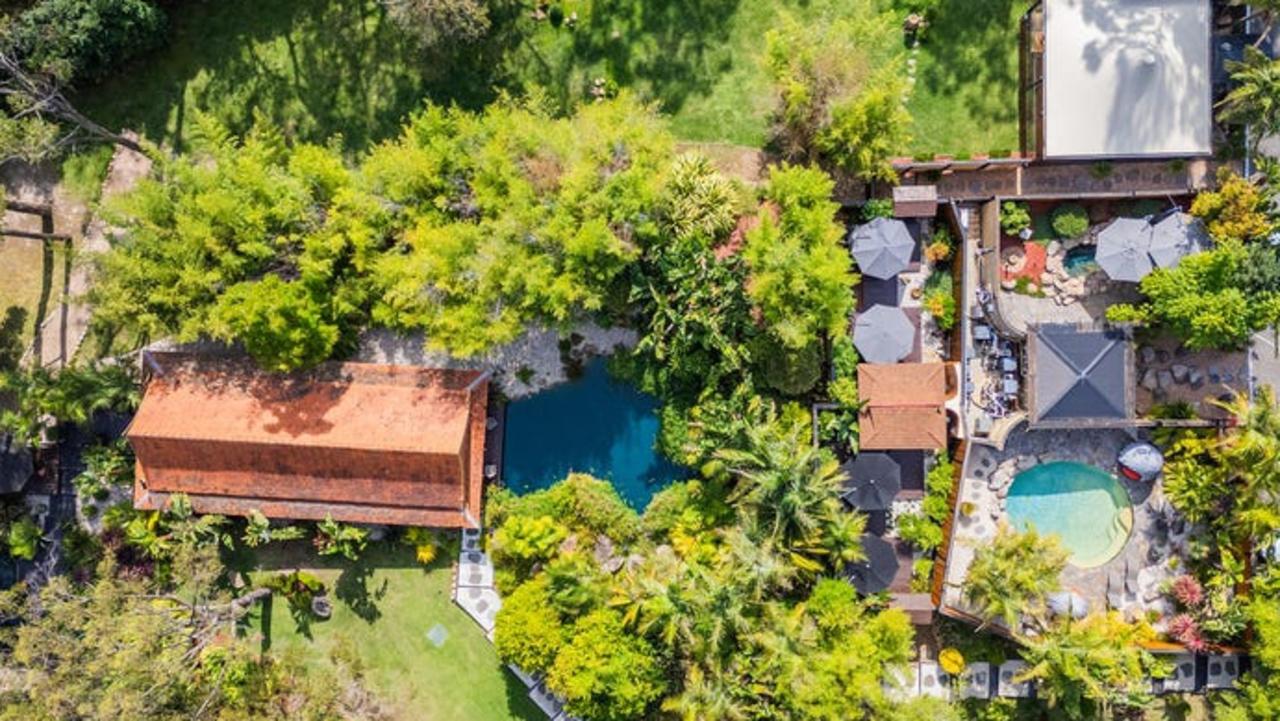Mont Albert Rd houses to be up-scaled in redevelopment plan
A developer wants to replace three single-storey houses on a main road in Mont Albert with 15 double-storey townhouses. Whitehorse Council isn’t happy with the proposal, fearing its impact on neighbourhood character.

East
Don't miss out on the headlines from East . Followed categories will be added to My News.
Three single-storey houses on a main road in Mont Albert could be replaced by 15 double-storey townhouses.
Petridis Architects is proposing to build the 45-bedroom development along Mont Albert Rd, just behind the Hamilton St shopping strip.
Each of the 15 attached townhouses would include three bedrooms and two bathrooms.
THE STREET SET TO GET ITS THIRD CHILDCARE CENTRE
MILLIONS FOR HUB, PARKS IN WHITEHORSE COUNCIL BUDGET
$10 MILLION CHURCH AT HEART OF NEW BOX HILL PRECINCT
The houses would be built in four groups and would each have a private courtyard.
Two car spaces for each house would be located in a shared basement carpark.

It would be accessed from Stanhope St and would fall short of providing three car spaces for visitors as the Whitehorse Planning Scheme requires.
The plans propose removing 18 of the site’s 36 trees, with a further 12 predicted to be affected by the build.
The application pitched the development as “a modest redevelopment, closely in line with (the) council’s local character expectations”.
But it simultaneously reveals Whitehorse Council officers have not been in agreement that the design aligns with the area’s character guidelines.

A letter Petridis Architects sent to the council showed officers previously recommended the applicant cut the number of houses by four to reduce “key character issues”, including the development’s intensity and “unwarranted tree impacts”.
The council also raised issues with the spacing between the houses and their setback from the site boundary.
Officers advised the design did not adequately respond to the aims of the planning scheme’s ‘Garden Suburban/ Limited Change Area’, suggesting more landscaping.
But in the application’s cover letter Petridis Architects said “an independent, private town planner” had said the design was appropriate as it was, asking that the application proceed without the changes.
The 1812sq m site was sold on August 29, 2017.


