THE new Eastlakes town centre development is set to grow by more than a third, plans released today reveal.
Crown Group is knocking down Eastlakes Shopping Centre and building a new town centre and residential complex.
When approved back in 2013 it was signed off as a 425 unit development in towers up to eight storeys on 50,818 sqm.
However, the new plans for Eastlakes Live propose 601 units (an increase of 176), in towers up to 14 storeys (an increase of six levels) on 66,154 sqm (an additional 15,336sqm).
The number of carparking spaces will also increase from 980 to 1,357.
The development is split into two sites: A North Site and a South Site, separated by Evans Avenue.
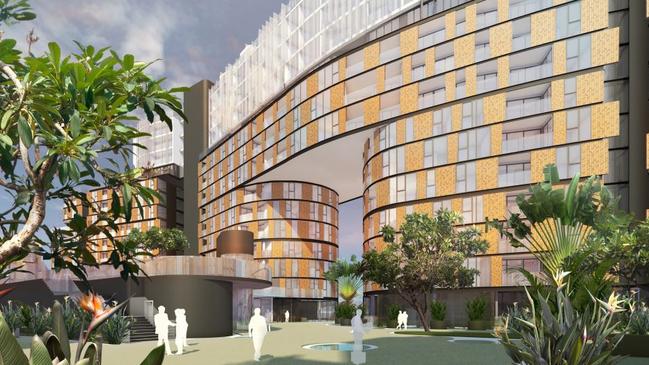
The developer has said the changes will better reflect the needs of the area and will benefit the local community.
“The proposal creates an architecture that is unique and true to the character of Eastlakes,” Crown Group has said in its application to make the amendments. “It enhances and supports the public spaces and local community while creating significant public domain improvements and an exciting destination for the public to enjoy the unique character of Eastlakes through its culinary richness and cultural diversity.”
The changes, which were submitted for public consultation on Thursday, are exclusively for the South Site.
Building work has started on the North Site, which features, 133 units. It is expected to be completed by 2021.
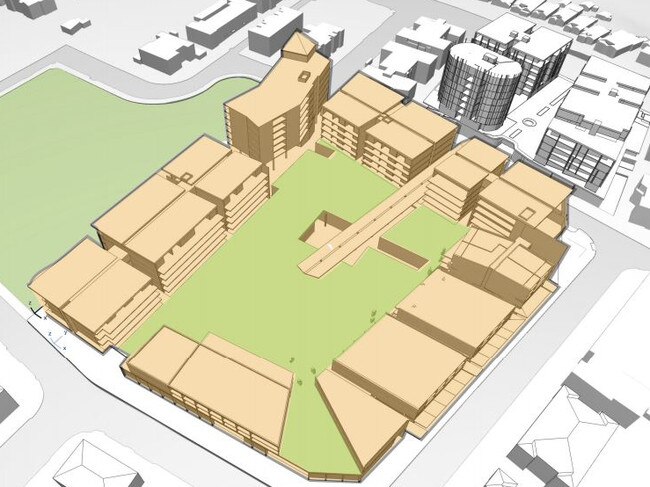
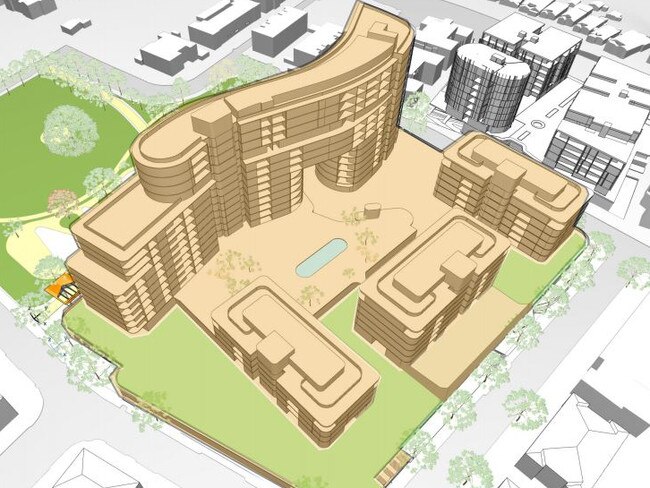
The entire South Site has been redesigned with the existing linear blocks set to be replaced with four blocks of differing sizes and shapes.
Dominating the development is a 14 storey residential and retail block that looks out onto Eastlakes Reserve.
It features a distinct s-shaped curve with a hollowed out section in the middle. At ground level, a gold-coloured veranda provides space for restaurants and cafes looking out onto the reserve.
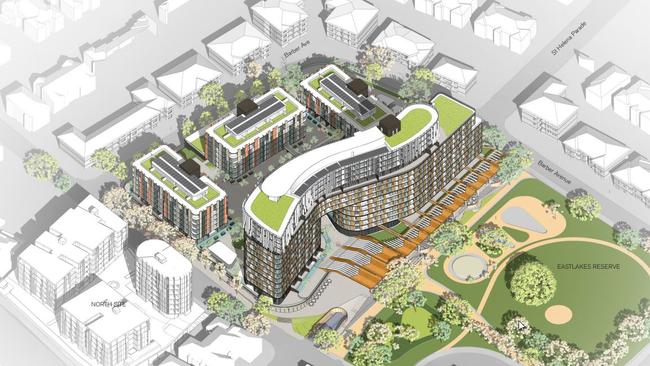
The fresh plans reveal more details about the proposed new Eastlakes town centre. Between the South Sites’s s-shaped building and Eastlakes Reserve will be Racecourse Plaza — a nod to the former Rosebery Racecourse which used to be on the site.
This is described as being the main meeting place and is also anticipated to be used for cultural festivals, live music performances and events.
It will be connected to the Western Veranda which passes underneath the gold-coloured roofs.
It is proposed there will be cafes and restaurants lining the route with views out onto the Reserve.
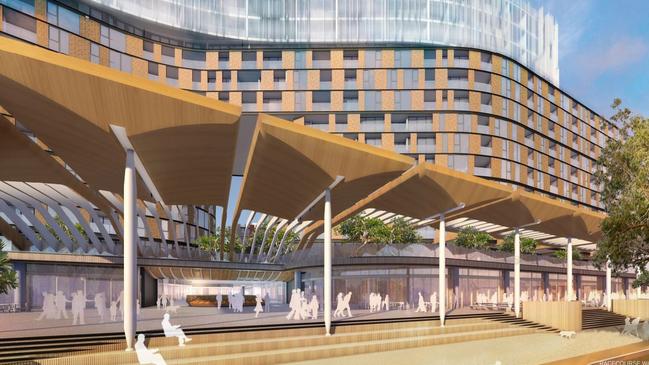
The Market Square is described as the “crux” of the modification.
“The market square is conceived as fresh produce vegetable stalls in the centre of the market, with deli-style and food types that require a high level of mechanical servicing such as refrigeration and exhaust extraction on the internal perimeter,” the proposal states. “The Market Square ceiling is animated with the inclusion of four “oculus” water features that create a sense of connectivity to nature, the outdoors and indeed the cosmo,” the document adds.
Evans Ave, which separates the North and South Site, will be the town’s new High Street with plans for shops to line the route.
The South Site will also feature a supermarket and in the south west corner there will be a “Neighbourhood Centre”.
Crown Group has said the “program and design” of the space will be given over to Bayside Council to ensure the best of use for the community.
There will also be a medical centre on the lower podium level of the main South Side building as well as a childcare facility.
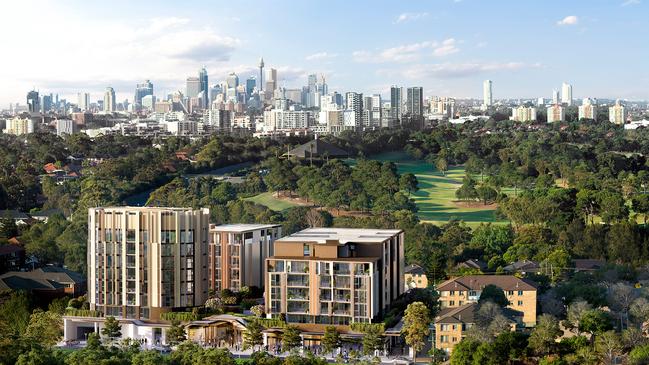
There will be a number of communal facilities for residents including a swimming pool, gym, function room, rooftop terrace and BBQ areas.
Despite the significant increase in density, developers argue the changes provide significant benefits for residents of Eastlakes Live and the wider community.
They claim the landmark s-shaped building will attract people to the area and improve the viability of the new town centre.
The inclusion of the Market Square and Racecourse Plaza will also give more flexibility and future proof retail, they say.
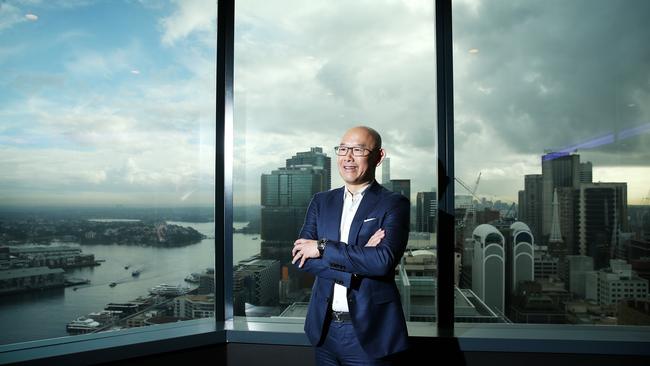
There are also numerous additional community facilities as part of the new plans including the neighbourhood centre, childcare facilities and medical centre.
The changes are on public consultation until November 30. To make a submission online visit majorprojects.planning.nsw.gov.au/page/on-exhibition.

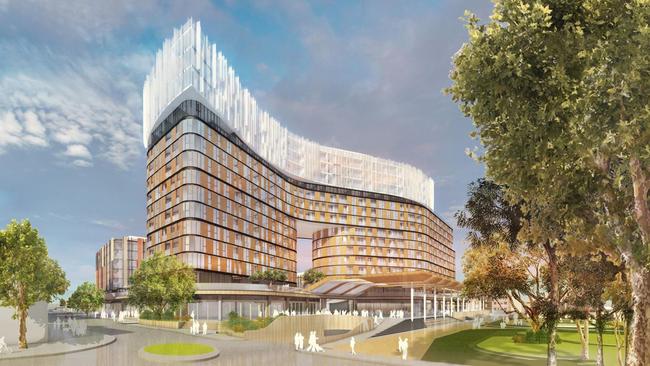
Add your comment to this story
To join the conversation, please log in. Don't have an account? Register
Join the conversation, you are commenting as Logout
‘Prisoners in their own homes’: Grim price of drive-by shootings
A victim’s advocate has called for harsher sentencing for contract shootings as the fear invoked by random attacks has gripped some Sydney suburbs. See the hot spots on our interactive map.
Who Owns Tassie’s farms: Biggest investors, landholders named
An annual investigation can reveal Tasmania has been a key destination for capital in the race to invest in Aussie agriculture. See the full list.