Abalone Ave Paradise Point development: Unit block may be as high as six storeys
The City Plan allows for three storeys. Developers have asked for four. But Council officers say this planned suburban unit block may actually be six. SEE WHAT’S PLANNED
Property
Don't miss out on the headlines from Property. Followed categories will be added to My News.
COUNCIL planners have suggested a “monolithic” four-storey unit block proposed for a suburban Gold Coast street may in reality be as high as six.
Plans have been lodged with council for a four-storey over basement building on the 506sq m site of an existing single storey home at 10 Abalone Ave in Paradise Point.
The proposed building would include a basement with parking for nine vehicles, four levels consisting of one unit each and a rooftop terrace.
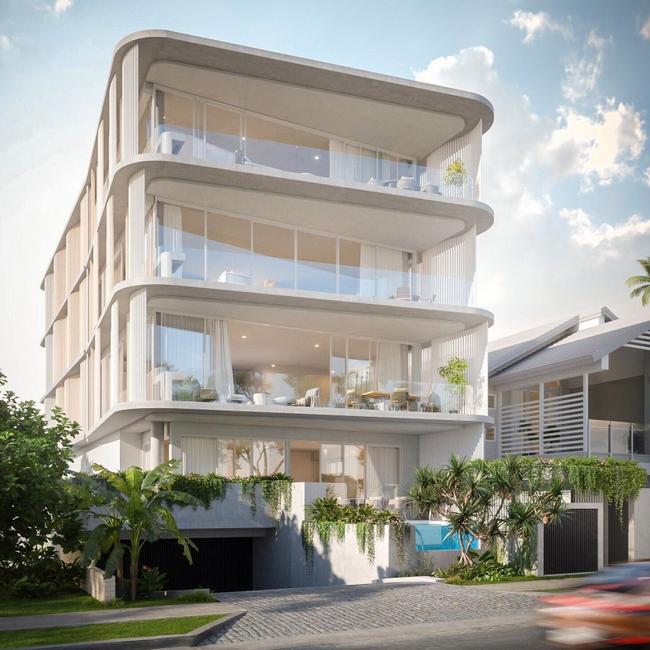
Consultants for the applicant said while the development was unusual for the area, it was “consistent with the envisaged character of Paradise Point”.
They conceded that the proposed building’s height exceeded the maximum of 15m allowed in the City Plan for the area, which is classed as a medium density residential zone
But the consultants suggested the development had “an excellent standard of appearance” and would “improve the amenity of the neighbourhood,” so should be allowed under a provision that allows heights to be exceeded by up to 50 per cent in “limited circumstances”.
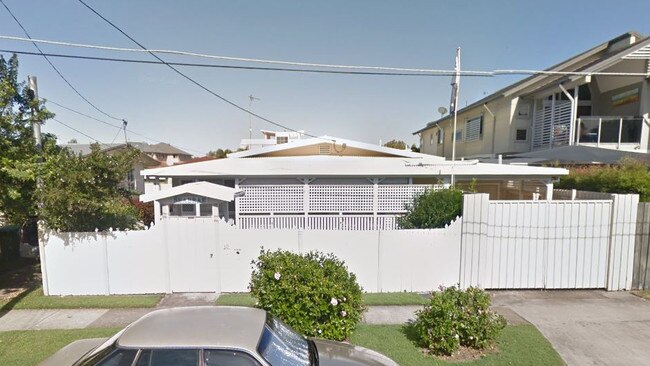
In a letter to developers last week requesting further information, planners questioned their description of the building as “four storey”.
“Council officers have determined that the rooftop terrace level constitutes a storey due to the extent of roof area between the lift / stairs and laundry,” the planners wrote.
“The proposed five storey / 18.2 metre multipledwelling is a significant shift in building typology and design for Abalone Avenue.”
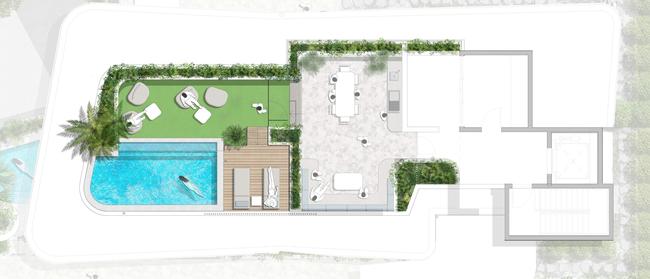
The planners went on to suggest that the basement car park could also be said to represent an additional storey.
“Council officers are concerned that the basement protrudes more than one metre from the natural ground level which would constitute a storey, resulting in the proposal being six storeys in height,” they wrote.
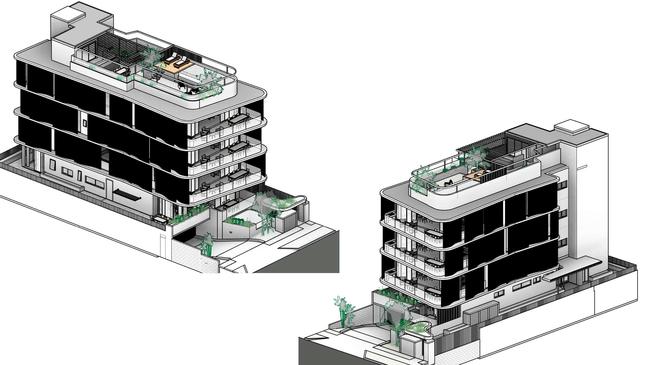
Planners also said the development’s site cover and setbacks exceeded City Plan provisions.
The proposed building had an “undesirable scale and character” and “a monolithic and dominant form” they wrote.
Officers requested the applicant include more landscaping, increase side and rear setbacks and reduce the height of the development by removing the third floor and roof terrace from the plans.
The developer has been given until May 17 to respond to council’s request.
‘TRAFFIC NIGHTMARE’: BACKLASH OVER SUBURBAN UNITS PLAN
A DEVELOPER’S plans to raise the number of units in a suburban apartment complex has provoked the ire of residents, who fear its location close to a busy intersection will lead to a “traffic nightmare”.
Lifestyle Haven Pty Ltd has applied to council for an extension to permission granted in 2012 to construct a seven-building unit complex at the corner of Lindfield Rd and Discovery Dr in Helensvale. The developer is seeking to extend the approval, which expires in August, for another four years.
They have also applied to council for permission to increase the number of units in the development from 96 to 105, citing changes in “market demands”.
The number of two-bed apartments in the development would be reduced, while there were would be more one-bed units.
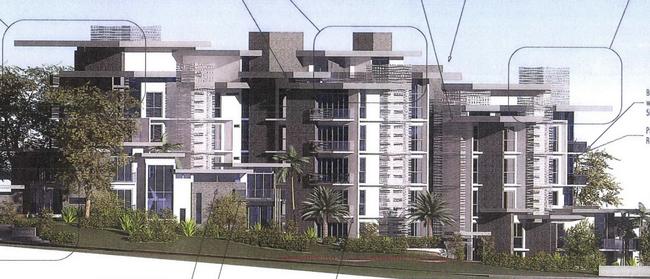
Consultants for the developer said that despite the increase in the number of units, “the development footprint remains near identical to the original approval, including the same siting, building height and site cover.”
Division 2 councillor William Owen-Jones on Friday asked local residents for their feedback on the proposals.
Mr Owen-Jones pointed out that the City Plan had changed in the time since the development was originally approved, which predates his becoming a councillor.
“Very broadly, the current City Plan does not permit the heights and densities previously approved,” he said.
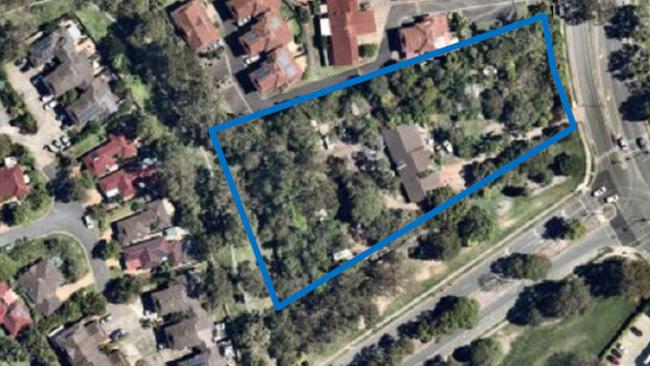
While a number of people expressed support for the development given the current lack of housing on the Gold Coast, many also raised concerns about parking and traffic issues.
“It should not be approved,” one local said. “It’s too big and will create a lot of traffic issues to an already busy road.”
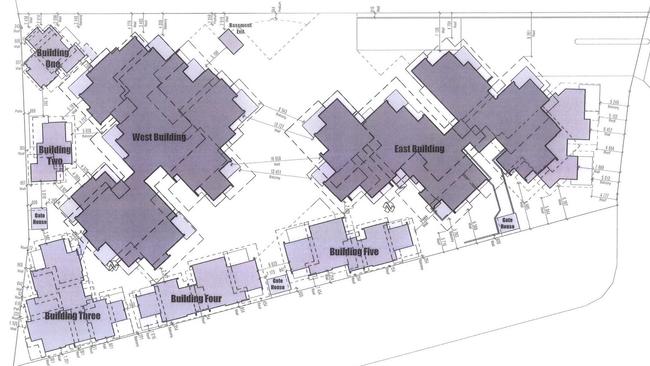
Residents were particularly concerned that the only vehicular access to the development would be located close to traffic lights on Discovery Dr. The junction is adjacent to the busy Helensvale Plaza shopping complex, where an application to build a unit tower on the site of a Red Rooster restaurant was approved by council with some minor conditions in November last year.
“The area is mostly grid-locked as it is now in the peak periods and left turn out of this proposed development would require a u-turn to get to Brisbane Road,” one resident said.
“On top of this I recall a development to go where Red Rooster is currently, which would add to traffic volumes making the whole area a congestion point of monumental proportions.”
The revised application is not the first in the area to reflect an increasing trend towards smaller units.
In November another developer applied for permission to build 243 homes on lots as small as 72sp m on a site adjacent to Helensvale Town Centre.





