Architectural and build automation is here - a robot takes credit for this Brutalist family home
Architectural and build automation is well and truly here.
Property
Don't miss out on the headlines from Property. Followed categories will be added to My News.
There aren’t too many people who would get excited about a 64sq m block in the middle of a densely built-out city, but then not everybody has the foresight of architect Ben Milbourne.
After scouring Melbourne to find a suitable building block, Ben and his artist wife Tanja paid $335,000 for a block that looked to be barely more than a scrappy patch of grass at the end of a laneway. The North Melbourne address was certainly appealing, but to the naked eye, the tiny pocket of infill land looked inconsequential.
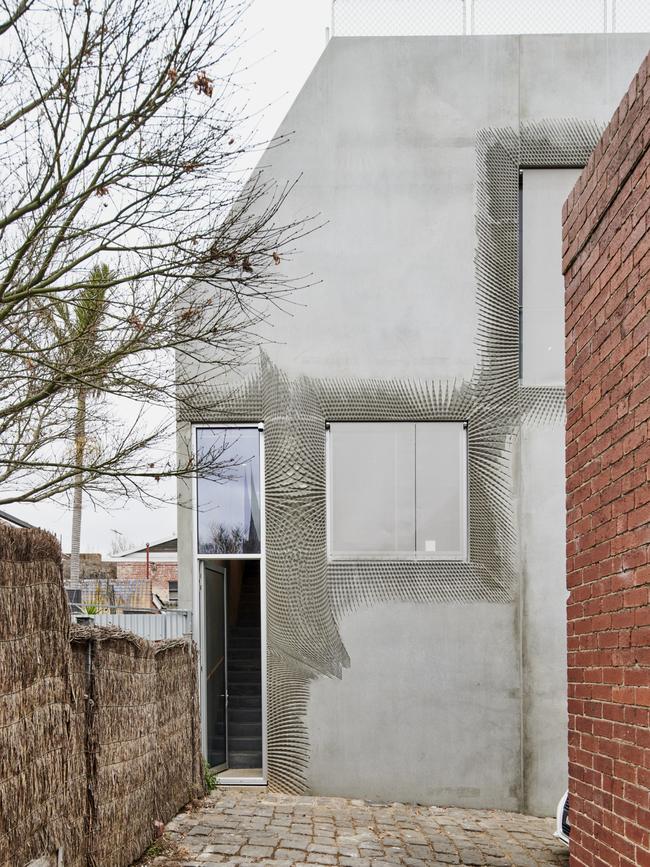
As soaring property prices dashed the dream of inner-city living for many, Ben of Build Architecture, also a senior lecturer at RMIT, had big ideas for this sliver of land. He planned to build a three-storey, three-bedroom, two-bathroom home with a large roof garden, for a relatively modest $600,000.
Ben, who was also working on his PhD at the time, was in the process of using a revolutionary concreting method to form up the facade. Incredibly, this included using a giant robot to transform plain concrete walls into works of art.
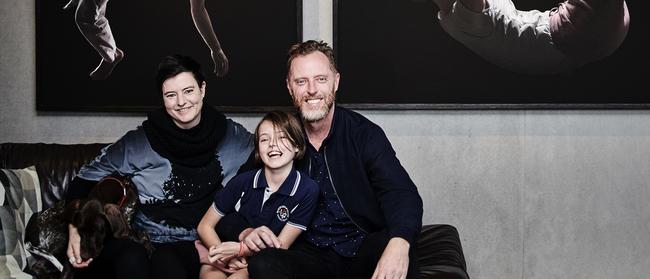
The construction of the family home was closely followed by Foxtel series Grand Designs Australia. Fellow architect and host of the program, Peter Maddison, says when he first set eyes on the block of land, he wasn’t sure it would fit a house. “The average Australian block is 470sq m – this was just 64sq m in the back of a laneway that you wouldn’t feel safe to walk through at night. At the beginning I thought, ‘are you really going to invest in that?’ And the other really interesting thing was using robotic technology to create a really interesting piece of architecture,” says Peter.
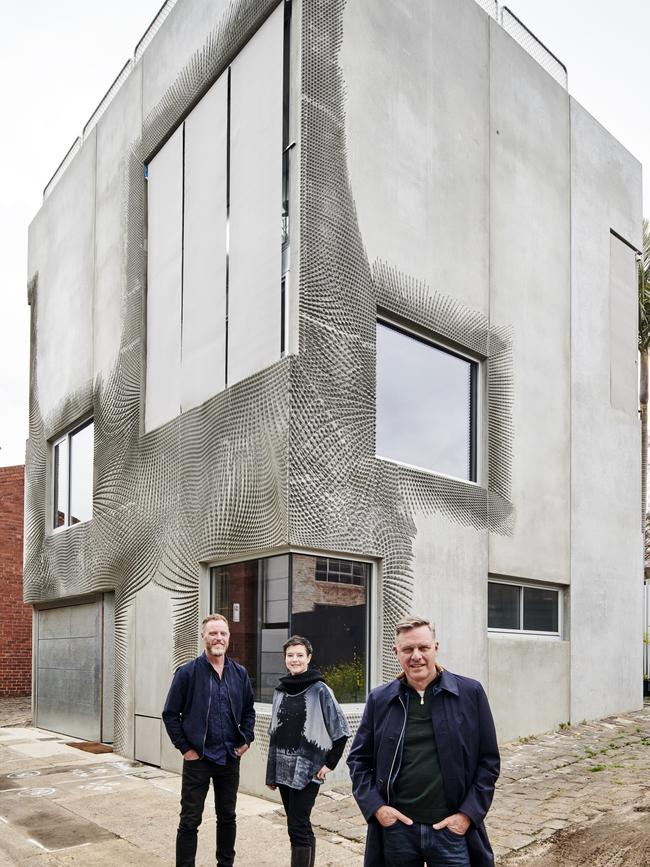
Ben worked closely with the RMIT Architectural Robotics Lab to develop an innovative robotic fabrication system for mass customised precast concrete form liners for the project. He explains this allows for the surface of the concrete to be patterned in a way that is “continuously differentiated”. The facade is designed as a single composition, rather than a repeating pattern.
Together with their daughter Alex, eight, Ben and Tanja rented an apartment nearby with the hopes their new home would be ready in eight months.
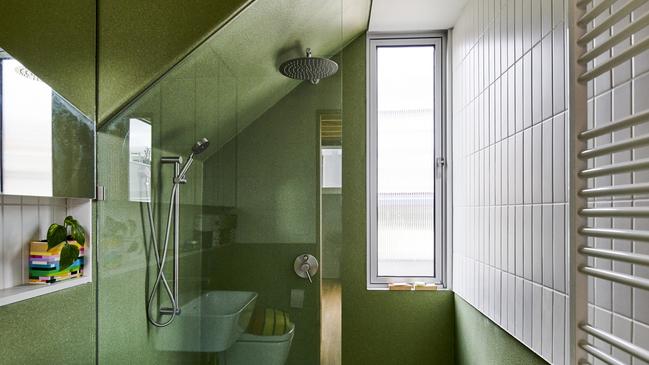
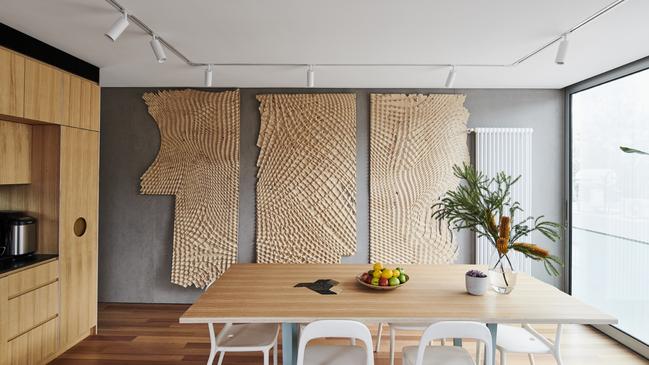
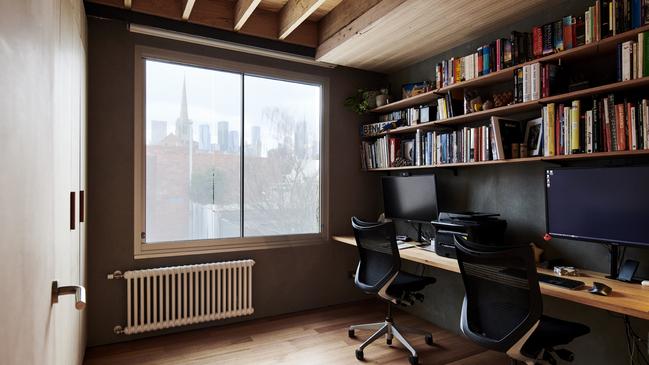
SLOW SLOG FORWARD
Almost three frustratingly slow years later, the project was nearing its end. Using the robotic system to carve the panels meant they could all be different allowing for the facade to be particularly captivating, but Ben’s gigantic vision on this small 8m x 8m home was not all smooth sailing. This particular way of using precast concrete had never been done before and the team at RMIT inched forward cautiously. “This was the test bed of robotic technique so there was trial and error,” says Ben.
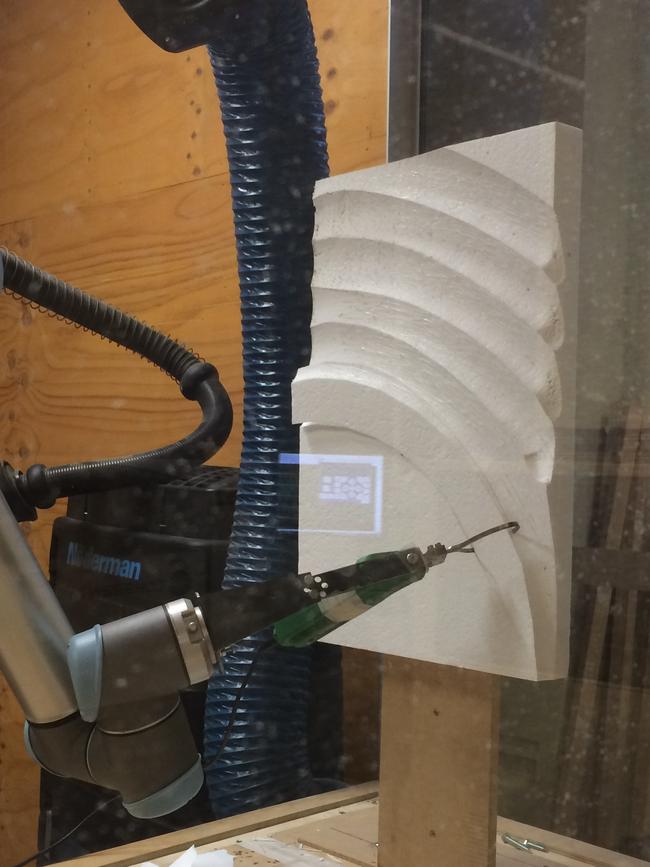
“Plus, it was our own house so the stakes were really high.” Almost 120 tonnes of concrete was poured into 17 robotic-created wall panel moulds that would outline the home. The concrete forms are more than 10 metres high, and when the radical precast concrete home came together it was a creative exercise in Brutalist architecture. Peter says Ben’s concept of using concrete was smart – it’s cheap, readily available and eye-catching. Yet, in a “set and forget” industry like building, the way we use concrete had not been tested for generations and this was a new way forward, says Peter.
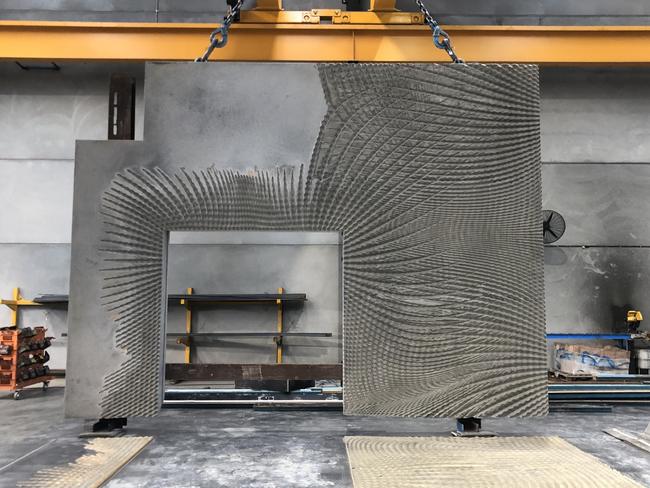

“Anything interesting done from the ground up is always going to be difficult and as an architect you’re only as good as your last building, so a lot of care went into this project. I have been coming here for three-and-a-half years now and wasn’t sure if it was going to look like a factory or a spaceship but it looks damn interesting. Not one line is the same – every piece has its signature.”
The concrete property is also a graffiti artists’ dream, so for the finishing touch an anti-graffiti coating was liberally applied to protect it from vandals.
More Coverage
Originally published as Architectural and build automation is here - a robot takes credit for this Brutalist family home




