St Bernadette’s Primary School at St Marys plans multimillion-dollar expansion
A Catholic school in Adelaide’s south has unveiled plans for a new outdoor water and nature play area, with two-storey classroom building. See the plans.
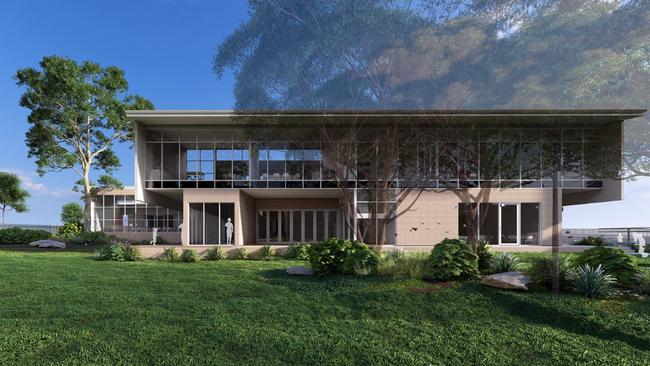
SA News
Don't miss out on the headlines from SA News. Followed categories will be added to My News.
A Catholic primary school in Adelaide’s south has revealed a stunning $4.8m expansion plan, with large classroom block and outdoor play and teaching areas.
St Bernadette’s Primary School on Ragless St at St Marys wants to construct a new double-storey building hitting about 4m that wraps around an outside play space built across the school’s existing courtyard.
It would feature a water-play area, sand pit with raised log and rock edges, and timber amphitheatre seating.
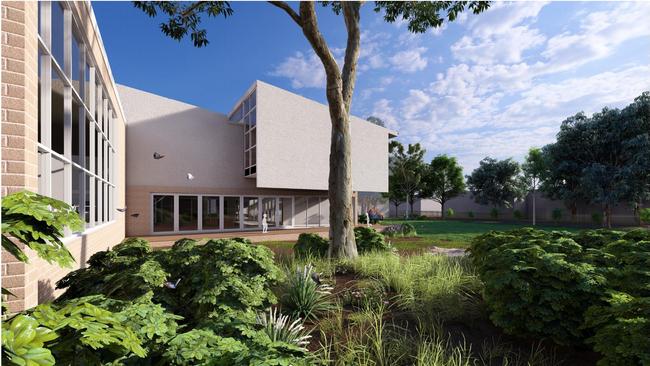
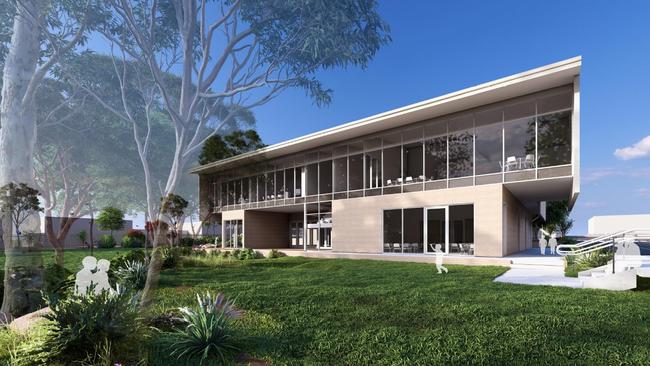
A multi-play equipment area will also be added with a slide, tunnel, bridge and a ladder. Students can burn off energy on the new trampolines built on softball rubber, rope climb and monkey bars, and a triple bay swing set.
An outdoor learning and access area will feature seating areas such as timber and stone decking, amphitheatre steps, sawn stone seating circle, and blackboards.
The outside play space area is expected to incorporate picturesque landscaping, replacing a significant tree that would be removed during the upgrade.
The second stage would deliver a new two-storey general learning area linked to an existing building, with three 64 sqm classrooms and one 76 sqm classroom.
Two separate on-site carparking areas will be created with a total of 36 spaces.
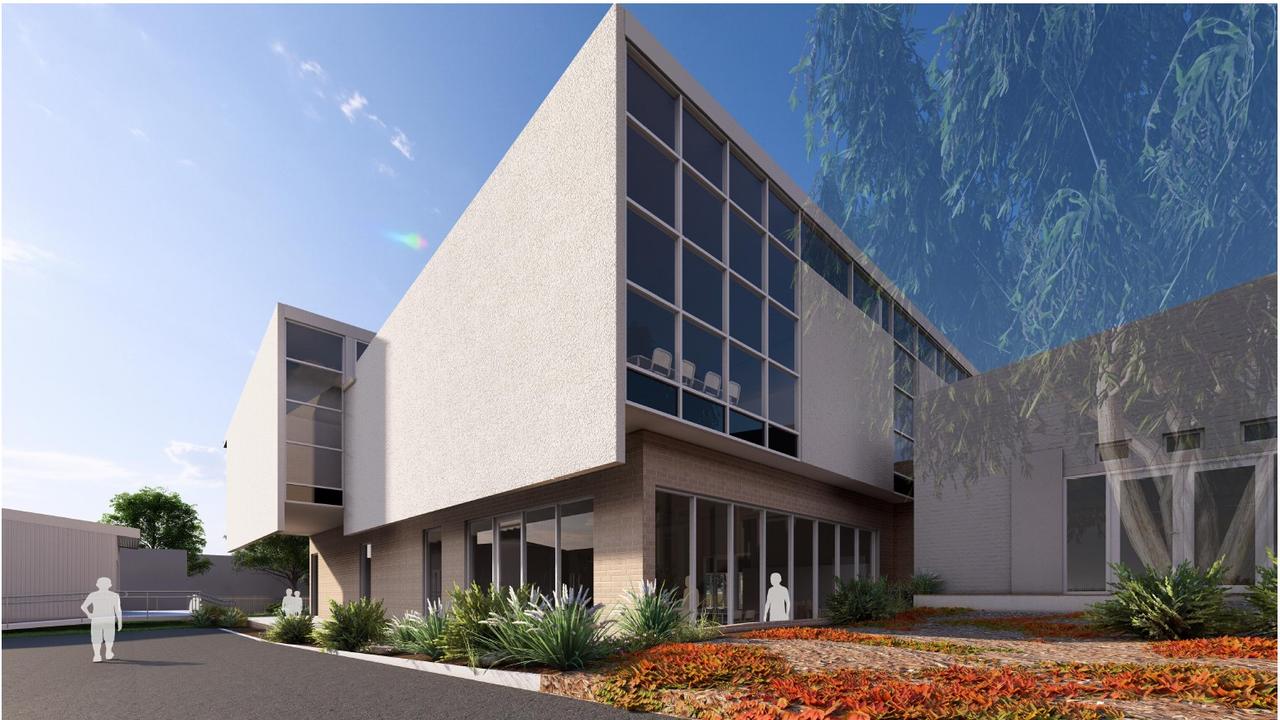
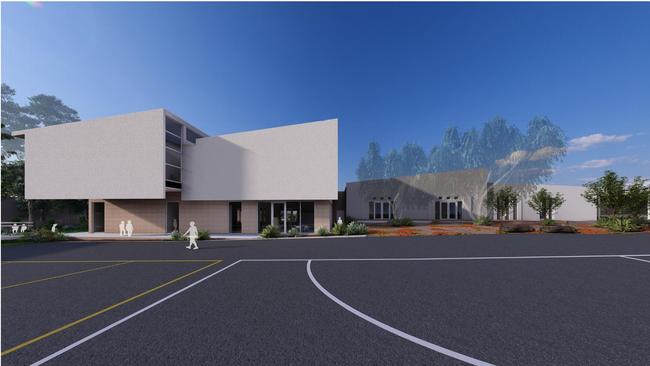
A new shared footbridge across the underdevelopment South Rd would allow students and staff to cross safely, starting from Byron Ave to Walsh Ave.
The expansion would allow the school to increase student capacity to up to 421 students, and 35 full-time on-site staff.
School principal Michelle Starr said the upgrades would include breakout spaces and common areas for the community to use.
“We are excited to be developing our school facilities to support a growth in enrolments which we have experienced over the past few years,” Ms Starr said.
“The plans also include revitalised external spaces that cater for outdoor learning and quiet play.”
The project will require the demolition of existing features on schoolgrounds including a shed, shaded sandpit structure, fence, footpath, and a shaded playground.
Public consultation is available until Friday March 7.
More Coverage
Originally published as St Bernadette’s Primary School at St Marys plans multimillion-dollar expansion






