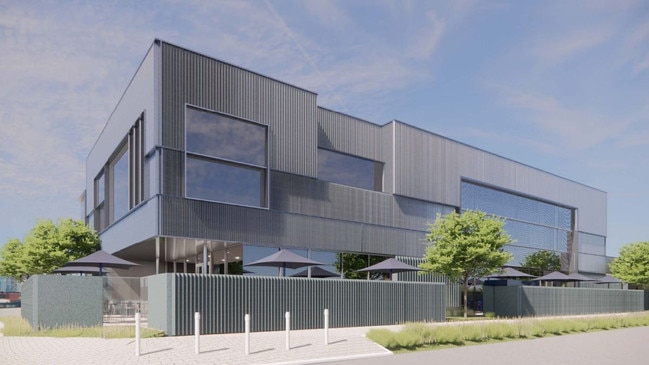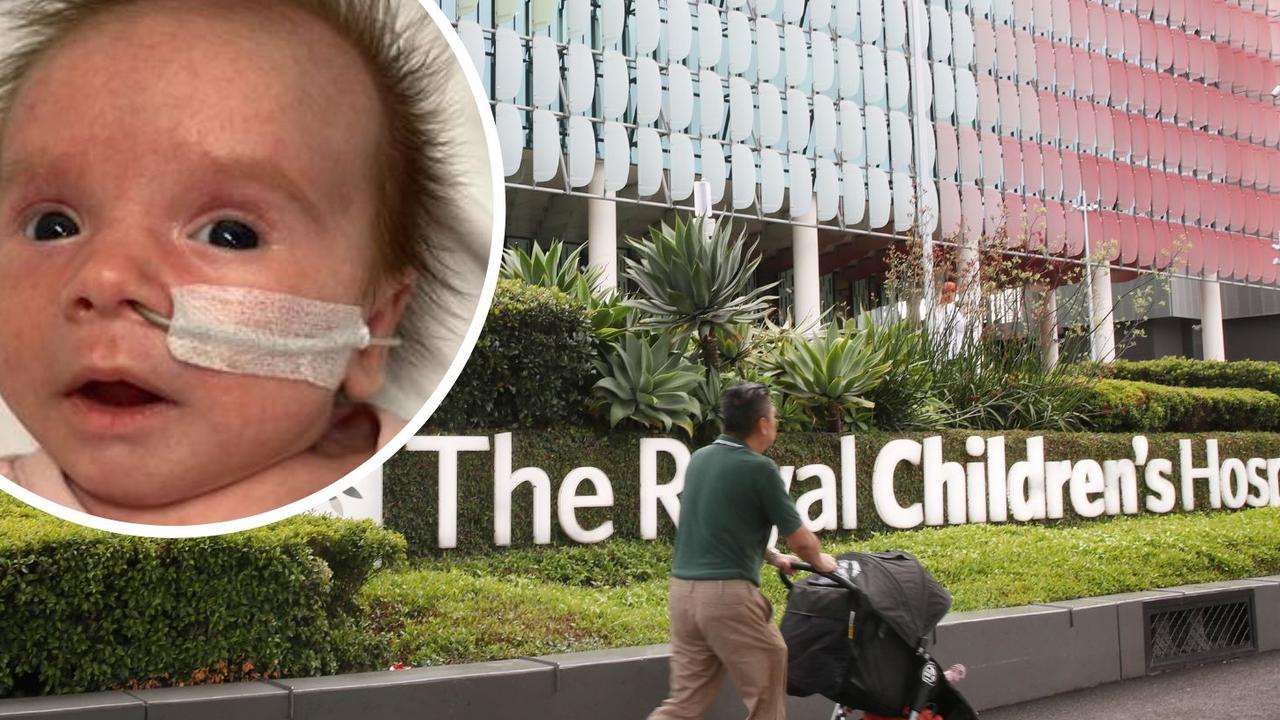Glynde Hotel to be demolished, rebuilt in huge redevelopment
The Payneham Rd landmark would be demolished and completely rebuilt with a huge new sports hall, retractable roof and function rooms with “tiered seating”.

SA News
Don't miss out on the headlines from SA News. Followed categories will be added to My News.
The Glynde Hotel would be torn down in stages and rebuilt with a new two-storey pub, featuring a 240-seat sports hall with retractable roof under new plans.
Plans for the upgraded hotel at the intersection of Payneham and Glynburn roads also include a 100-seat bistro restaurant, 90-seat front bar and expanded bottle-shop.
The second storey would contain functions rooms – featuring four ‘corporate box’ rooms with 72 seats over the four boxes and shared, tiered “stadium” seating.
Two other function rooms are planned, the largest of which could seat 80. There would be standing room for 200 people over both rooms.


Under stage one, the existing smokers court yard would be demolished and a new gaming room with about 40 machines built, with part of the hotel torn down under stage two and a new ‘mini-hotel’ built beside the gaming room.
The rest of the hotel would be demolished under stage three, and a new one built.
Two homes would also be demolished, plans say, for the expanded pub.
The ground floor – which would have about 2000sq m of leaseable space – would house the huge sports hall, which would feature a motorised ‘Vergola’ roof system, which can be opened or closed with rain sensors.



As well as the front bar, bistro and 114-seat outdoor dining area, it would feature an expanded gaming room with another 40 machines and large atrium screen.
The plans, which are now on public display for consultation, say the “haphazard” car park is hard to navigate in its current form and would be extended to nearby Alford Rd, which would mean two residential homes owned by the pub would be demolished.
A “significantly greater portion of the site” would be set aside for landscaping – about 9 per cent, or 580sq m.
To keep the noise down for residential neighbours, if the sports hall hit 50 per occupancy in the evenings, the roof would be automatically closed.
Public consultation is open until September 26.
More Coverage
Originally published as Glynde Hotel to be demolished, rebuilt in huge redevelopment






