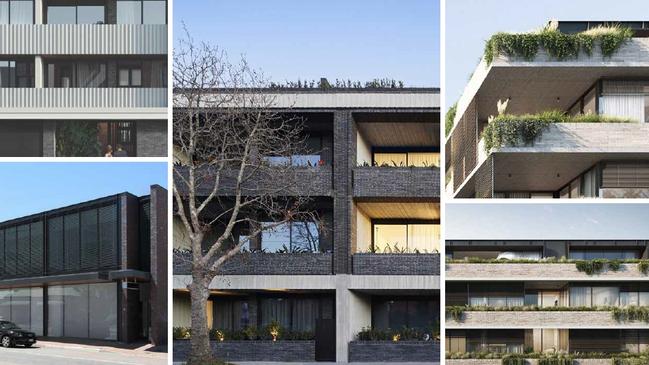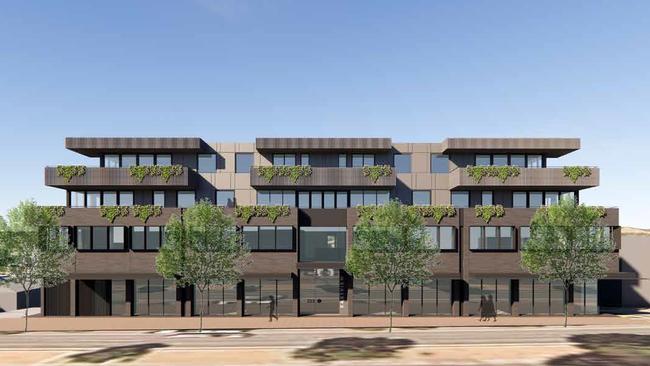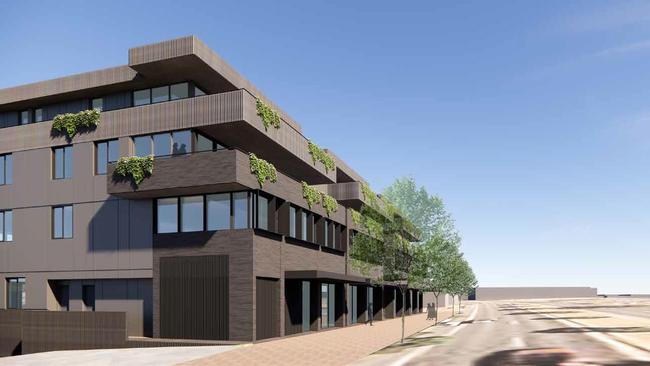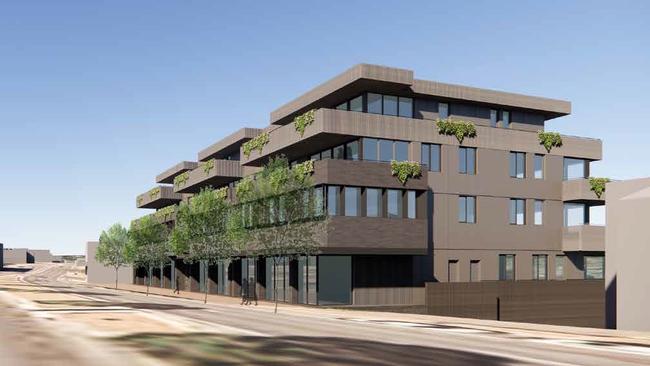Blackwood locals rip into design plans for proposed apartment development
A proposed apartment and commercial building for a main street has been blasted by locals, who say it looks like something out of a post-apocalyptic zombie TV show.

SA News
Don't miss out on the headlines from SA News. Followed categories will be added to My News.
A proposed four-storey apartment and office development on a busy main road has been blasted as looking like a “WWII bunker” by Blackwood locals.
An existing building at 223-225 Main Rd would be demolished to make way for 19 dwellings and four commercial tenancies under the proposal submitted by Future Urban for J Craven and Co.
However, locals expressed their outrage over the proposal’s design – comparing it to a post-apocalyptic zombie scene – on social media.
“Why does that remind me of The Walking Dead?,” Shirl Clarke said.
“Is it supposed to look like a WWII bunker?,” Luke Bush commented.



“I don’t love the square/box/sharp design,” Bonnie Marie Csongei said. “(It) would be good to ensure it was weather friendly and eco – some more curves would be good.
“The idea is great though – just don’t think it’s very appealing.”
A total of 19 apartments will be constructed at the proposed development including seven two-bedroom dwellings and 12 three-bedroom dwellings.
The plans say the apartments would be “keenly sought after by downsizing pre-retirees and retirees, and potentially professional singles or couples without children”.
A 67-space car park and 15-space bicycle park would also be designed in the basement.
The commercial tenancies – spread out across the first and second storeys – would have a total floor area of 799sq m.
Submissions are open until November 11.
Future Urban were contacted for comment.
More Coverage
Originally published as Blackwood locals rip into design plans for proposed apartment development





