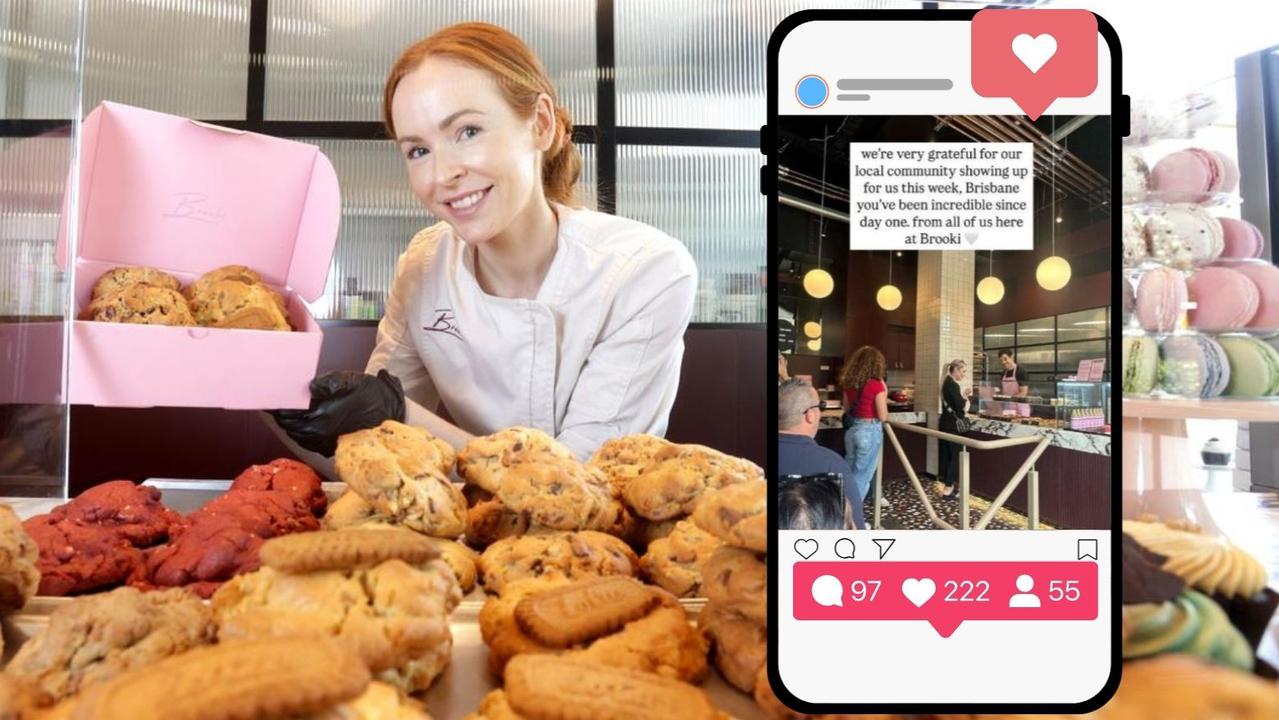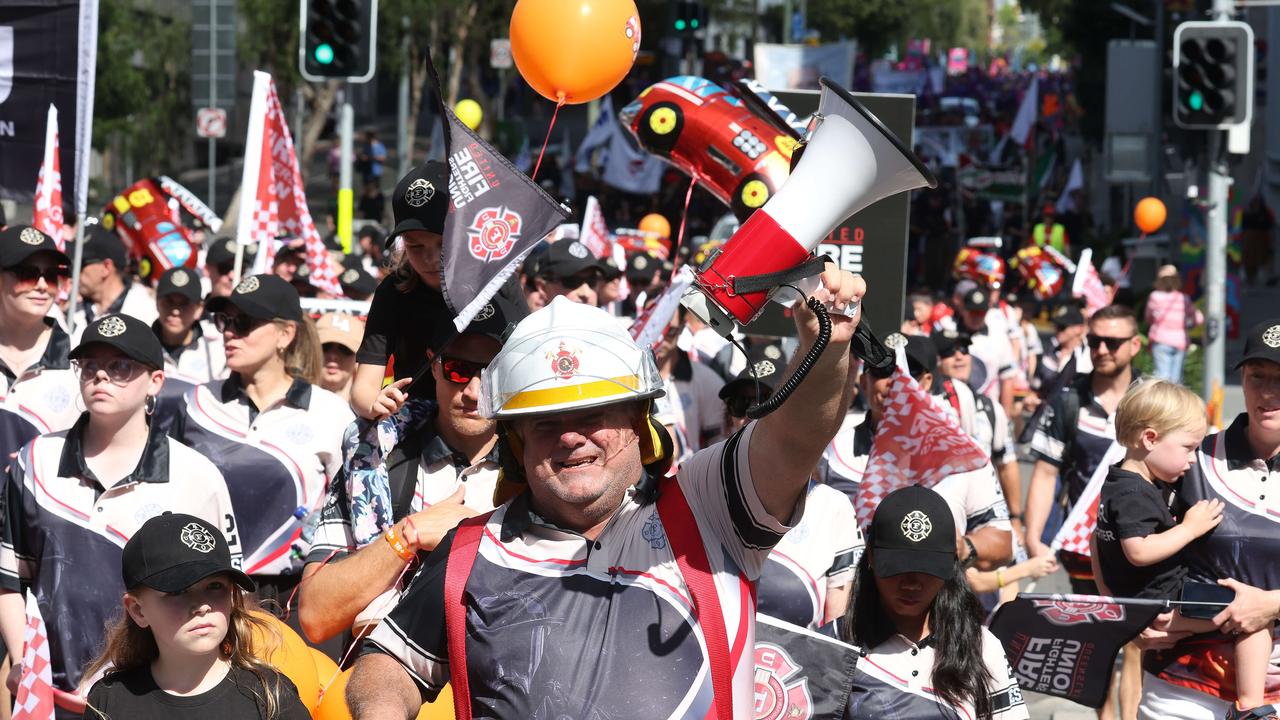North Sun Commercial Interiors lodge plans for industrial park site
A third application for a sleek shed in a Sunshine Coast industrial park has been put forward, with sites worth millions. SEE THE DESIGN.
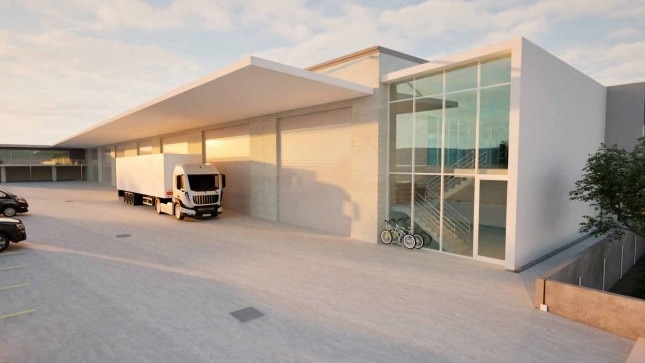
QLD News
Don't miss out on the headlines from QLD News. Followed categories will be added to My News.
Proposals for new industrial developments have been to council for approval in past months, with the latest plans showing particularly modern designs.
The development application for a general industry building at 10 David Casey Place, Corbould Park was lodged to Sunshine Coast Council by URBN Town Planning on behalf of North Sun Commercial Interiors.
The 5052sq m site is vacant of any structures or vegetation and sits on a cul-de-sac in stage two of the Sunshine Coast Industrial Park.
Application documents show plans for an industrial shed with 39 car parks.
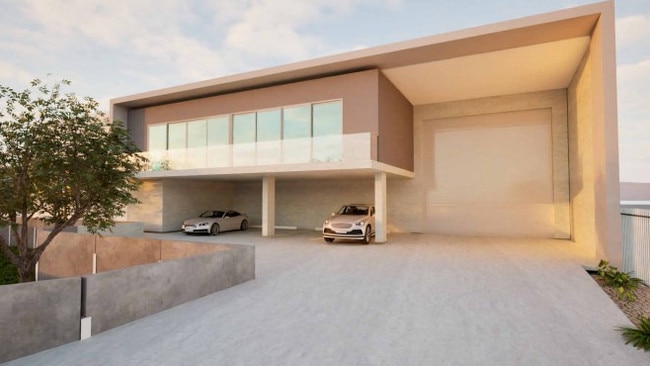
The shed will encompass about 3200sq m, split into two compartments, intended for fire management and separation.
Each compartment will feature a lunchroom and toilet block on the ground floor and an office space on the first floor, documents read.
The building will reach a height of 8.72m.
Documents state the built form will ensure the delivery of a “modern industrial development” which will contribute positively to the streetscape.
The site is in a core industry zone northwest of the Aura community and south of the Sunshine Coast Turf Club.
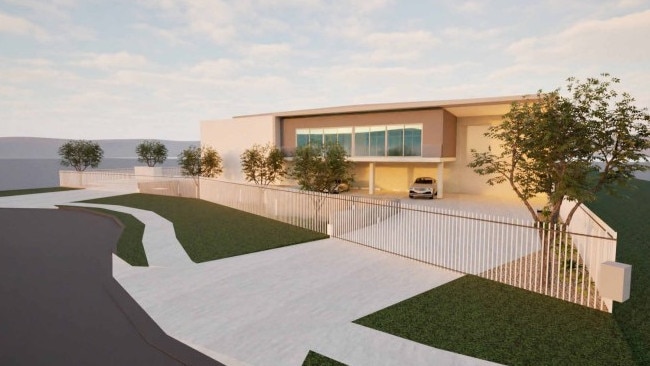
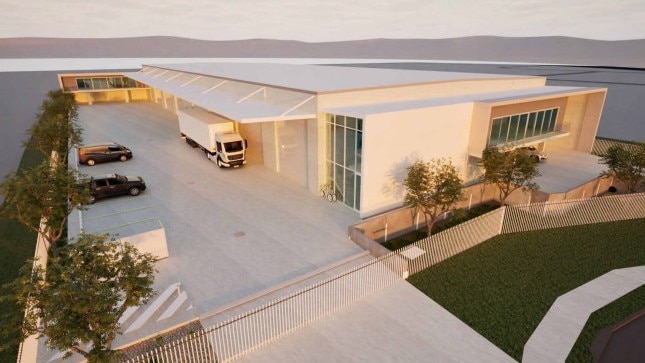
Of 41 sites shown on the Sunshine Coast Industrial Park page, most are under contract, including 10 David Casey Place.
Some are under application and a single site is listed for sale with an asking price of about $4.5m.
This is the third application put to council for the industrial park in the past few months, with two proposals already lodged for Maurice Harvey Crescent.
More Coverage
Originally published as North Sun Commercial Interiors lodge plans for industrial park site



