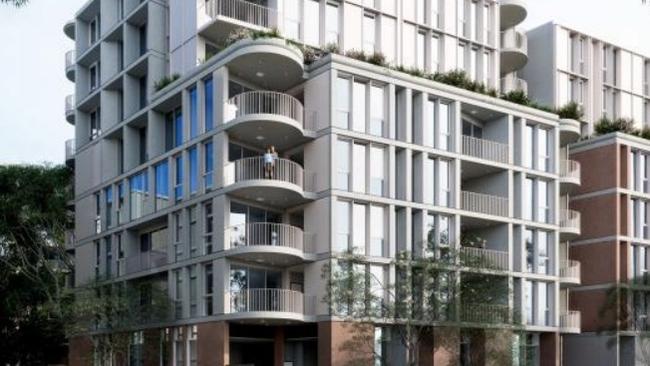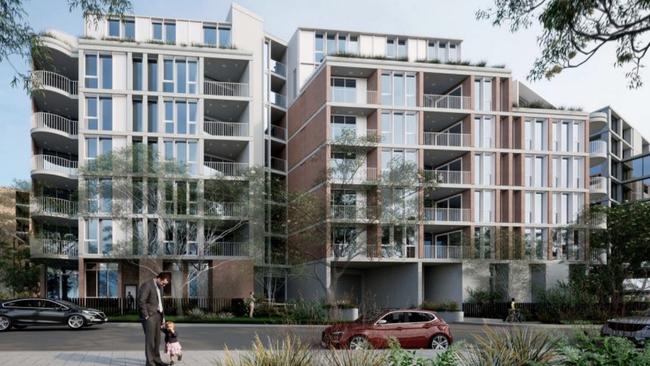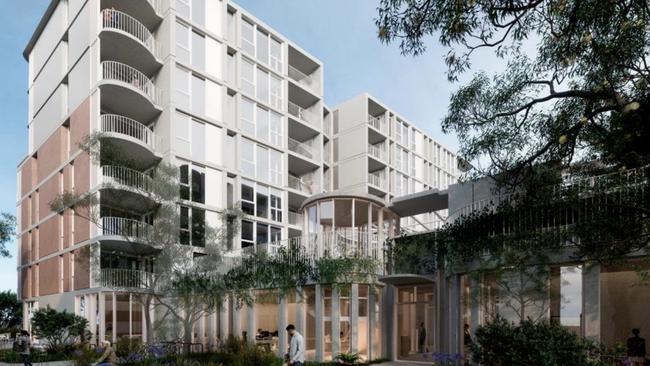Eight-storey apartment blocks on the table for Rosebery
The construction of 143 apartments in two eight-storey buildings is being planned for an inner Sydney suburb and will feature a cyclist lane to encourage exercise. Here’s what we know.

NSW
Don't miss out on the headlines from NSW. Followed categories will be added to My News.
The construction of 143 apartments in two eight-storey buildings is being planned for Rosebery where a swimming pool and music room are also slated.
The development is proposed for 12-20 Rosebery Ave, Rosebery, about 1.2km to the southeast of the Green Square Station and Green Square Town Centre.
Willowtree Planning on behalf of Corio Projects lodged the application to Sydney City Council on March 5.
The development is estimated to cost $100,646,700. It is set to include a retail store and 94 carparking spaces in the basement.
Willowtree Planning associate director Vidhya Ramesh said the proposal sought to deliver a 6m wide pedestrian and cyclist lane to encourage the community to exercise.

“It will provide significant enhancements to the streetscape’s aesthetic quality and character, improving the overall urban environment for residents and the wider community,” she said.
The development is set to improve housing availability in an inner-city location close to transport and services, she added.

The two eight-storey buildings, which will connect via a two-storey block, are estimated to be 28m high. The site area is 5343sq m.
The plans include a central courtyard, swimming pool, communal terrace and other recreational areas to provide social interaction opportunities for residents.
The ground level is set to house five apartments including a studio, a two-bedroom unit and three three-bedroom apartments. It will also have an office area, gym and music room.
The proposed development was designed by WMK Architects in response to a competitive design process.
The building is set to include solar panels and natural ventilation.
More Coverage
Originally published as Eight-storey apartment blocks on the table for Rosebery





