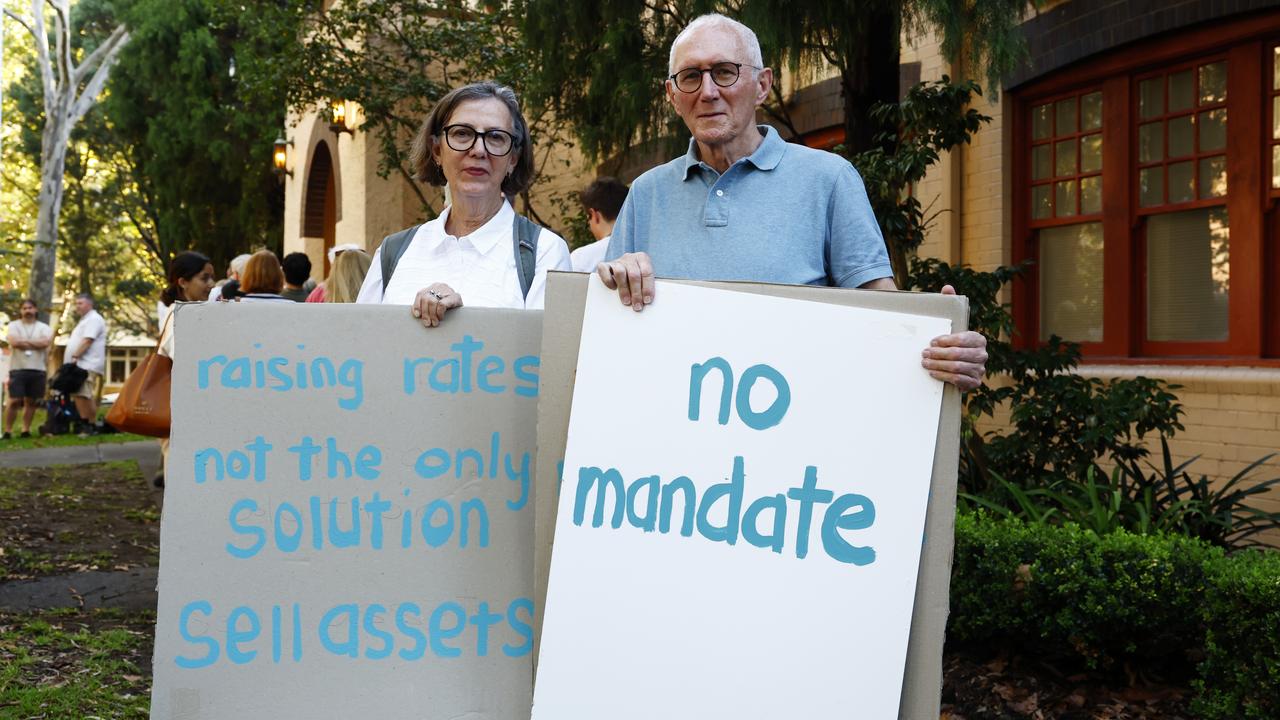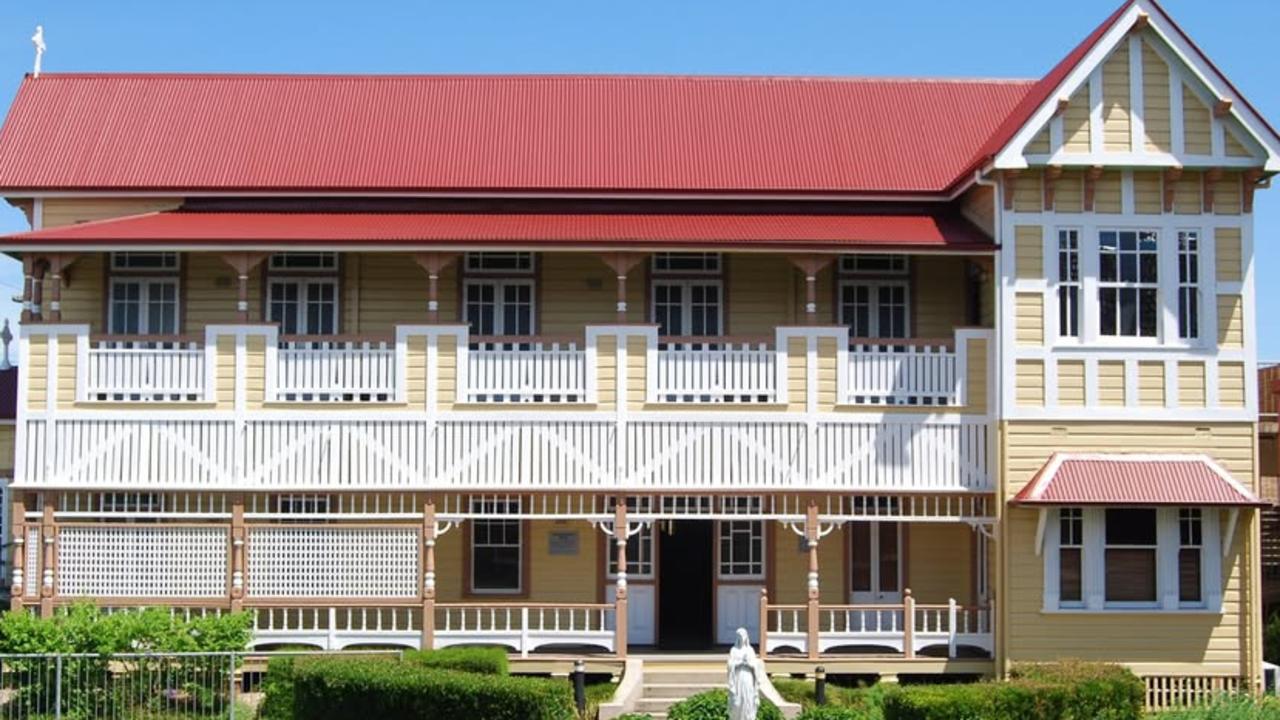$8.9m apartment complex pinned for 29 Beach Rd, Batemans Bay
More than a year and a half since a multimillion-dollar apartment complex was proposed for a rapidly growing NSW south coast town, the regional council in charge of deciding its fate has provided an update on its construction.
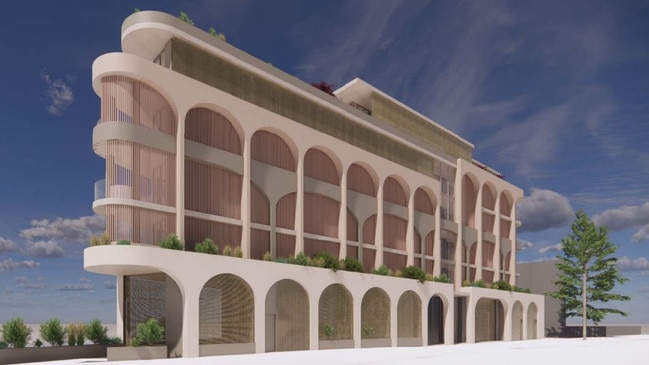
NSW
Don't miss out on the headlines from NSW. Followed categories will be added to My News.
The fate of a multimillion-dollar apartment complex pinned to replace a real estate agency in a south coast town could soon be decided more than a year and a half after its initial proposal.
The seven-storey apartment complex, with an estimated construction price tag of $8.9m, was proposed for 29 Beach Rd, Batemans Bay in May last year by Victorian based developers, Novarum Constructions.
Public exhibition and submissions for the development application took place in June 2023, where some community members questioned the proposal’s height, aesthetics and location.
A year and a half since the public got to see the plans for the first time, Eurobodalla Council – who are in charge of deciding the major building’s fate – have provided an update on its construction.
A Eurobodalla Council spokesman said the application was pending final assessment.
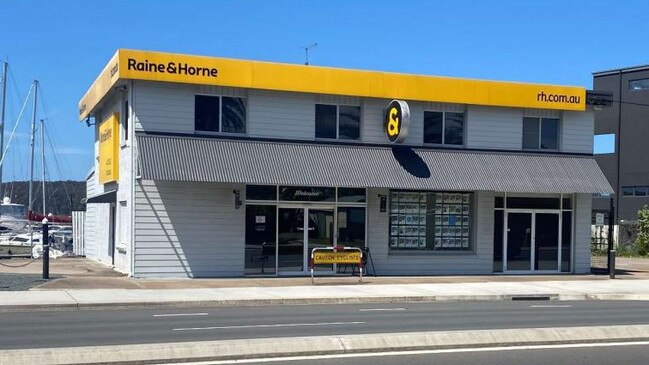
Once the final assessment is completed, the development application will move to council, which will determine whether it goes ahead.
The update comes after Raine and Horne – who have used the existing two storey building since 2012 – informed this publication of their plans should the development go ahead.
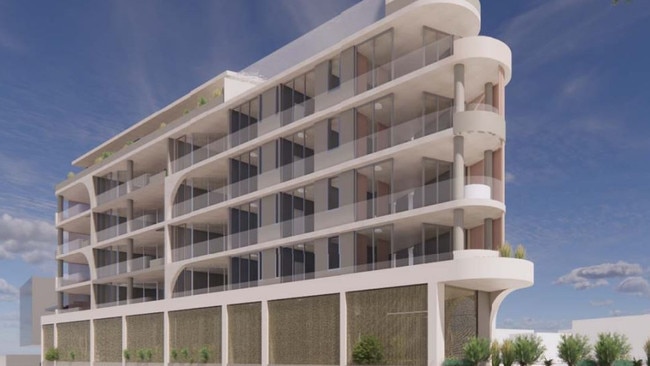
Raine and Horne Batemans Bay director Adam Porteous said his team would have no choice but to move to another building.
He also said Novarum gave notice of the proposal months before it went to public exhibition.
A Novarum spokesman said the development was fuelled by the belief Batemans Bay was in dire need of housing.
Development application documents reveal the building, which has been designed by Sydney-based Mkd Architects, would include underground parking for 27 vehicles and a total of 13 apartments ranging from three to four bedroom dwellings.
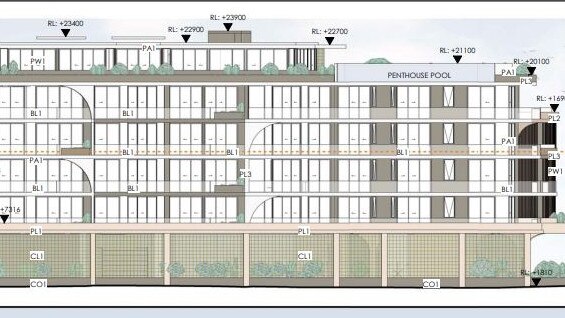
The documents state the ground level will consist of parking and servicing, while levels one to four will be home to multiple three-bedroom units and level five will house a single four-bedroom penthouse style unit.
Mkd Architects plans also reveal the building will include a communal lap pool, gym and sauna.
A spokesman for Mkd Architect said the building was designed with Batemans Bay’s aesthetics in mind.
“It will be finished in a combination of coloured plaster with contrasting tones, brass and bronze chain link screens and powder-coated aluminium privacy screens and off form concrete,” he said.
“The building is designed with architectural treatment being provided by arches which have variable heights and finishes to break up the building and to avoid accentuating the floor levels.”
Got a news tip? Email us at tom.mcgann@news.com.au
More Coverage
Originally published as $8.9m apartment complex pinned for 29 Beach Rd, Batemans Bay




