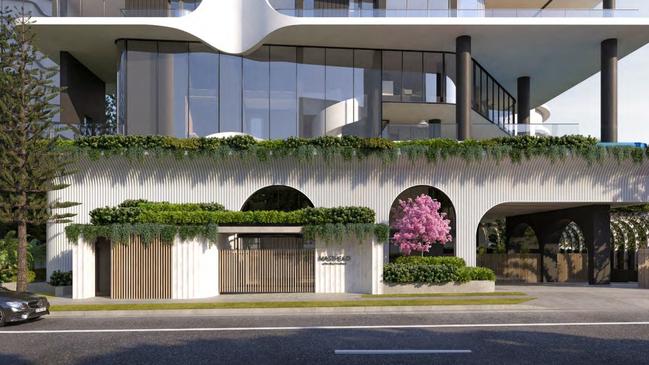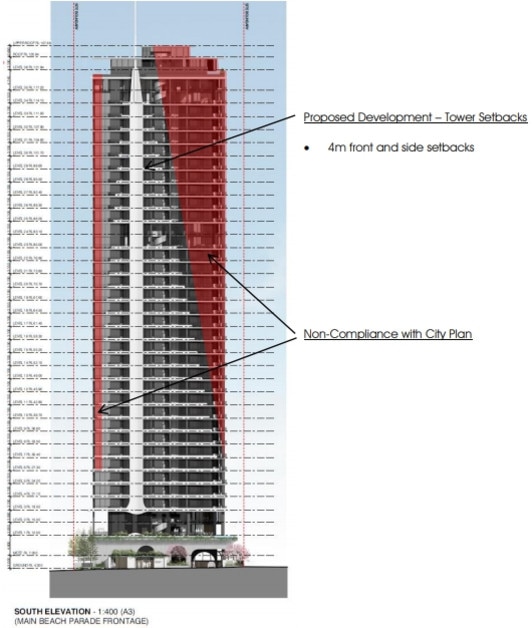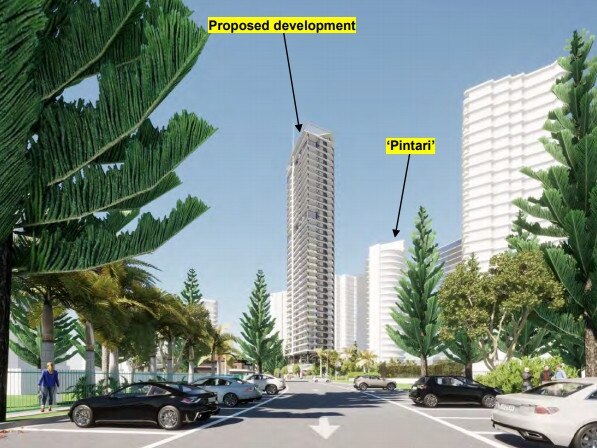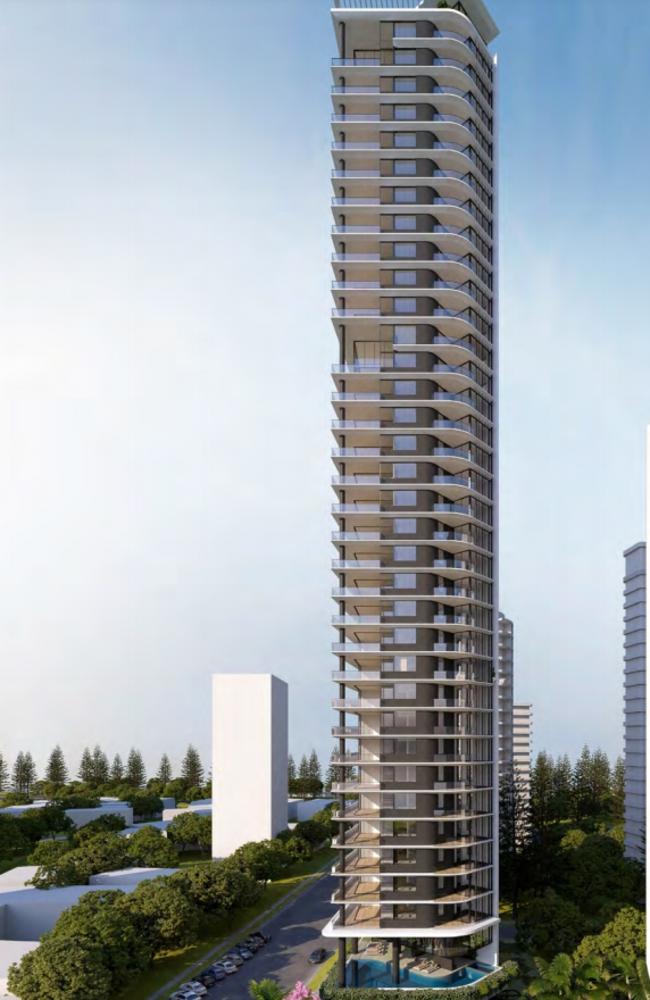Revealed: the planning document showing why a controversial beach mega tower should be half its size
Councillors are being asked to “stand up for beachside communities” as protesting residents make a last minute plea to stop a 39-level tower.

Gold Coast
Don't miss out on the headlines from Gold Coast. Followed categories will be added to My News.
- Main Beach sky garage tower approved despite protest
- Question Time: our reporters answer your questions
COUNCILLORS are being asked to “stand up for beachside communities” as protesting residents make a last-minute plea to stop a 39-level tower at Main Beach.
A planning document prepared by consultants for the Main Beach Association (MBA) shows why residents believe the tower planned for Main Beach Parade should be halved in size.
Consultants for residents estimate it is 2.4 times larger than acceptable under the City Plan.
Councillors will vote on the tower at Tuesday’s full council meeting. The planning committee previously backed an officers’ recommendation to approve the project, despite residents complaining the apartment building would be bulkier than the Q1 mega tower in Surfers Paradise.

On Monday, MBA president Sue Donovan wrote to councillors: “Tomorrow is the last council meeting for the year — and your last opportunity to stand up for Gold Coast beachside communities whose neighbourhood characters are being systematically destroyed by ill-conceived overdevelopment of tiny residential blocks of land.
“Your vote on the 39-level Masthead development application can send a clear message to the Gold Coast community that while development must be part of its future it will not proceed at any cost.”

FULL DIGITAL ACCESS: JUST $1 A WEEK FOR FIRST 12 WEEKS
Ms Donovan said it was “incomprehensible to the community” that the officers’ recommendation was made despite planning staff earlier expressing grave concerns about bulk, reduced setbacks and site coverage.
“Those of us who live-streamed Thursday’s (planning committee) meeting were frankly disgusted by the flippant and condescending nature of the debate,” she said.

MBA planning and development consultants said the 39-level building, which included 30 apartments with 91 bedrooms, provided setbacks of only 4m and site coverage of 44.8 per cent on an 812sq m block.
In their report submitted to council, consultants said a conservative estimate allowing for “an averaging of the side setback requirement” under the City Plan would allow for a 15-level building.
They said the project displayed an intense urban built form that was inconsistent with the “unique, village character of the high-rise residential precinct”.
Ms Donovan told councillors: “What we witness is a race to the bottom. If the setbacks and site coverage requirements can’t be satisfied, council immediately moves to considering acceptable outcomes.
“If these can’t be satisfied, council then moves to considering performance outcomes. These steps are simply in place to enable developers to argue the case for increasing the relaxation of the original intent of the City Plan for the overwhelming benefit of the developers and detriment of existing owners and community more broadly. This is not sustainable and must stop.”



