FIRST LOOK: Best parkland features of new Gold Coast suburb Pacific View, Skyridge
New photographs and artwork give a glimpse of the modern landscaped look of the Gold Coast’s newest suburb. SEE ALL THE PHOTOS
Gold Coast
Don't miss out on the headlines from Gold Coast. Followed categories will be added to My News.
- Full interview with new council CEO David Edwards
- When will tourism recover on the Gold Coast
- Revealed: Why lone councillor backed CEO Dale Dickson
NEW photographs and artwork provided for the council give a glimpse of the modern landscaped look of the Gold Coast’s newest suburb.
Stages 4 and 5 of the Skyridge project at Worongary offer some of the best views and assets of the new community. Councillors are expected to tick off on the stages at a planning committee meeting on Thursday.
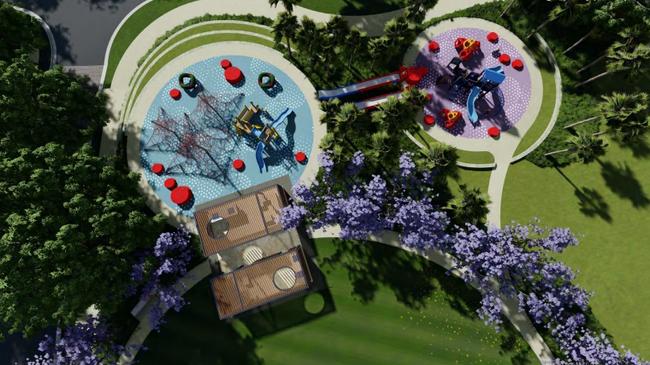
Developers of the $1.5 billion Skyridge estate told the council the elevated western portion of Stage 5 would be dedicated as a three-hectare public parkland for residents and visitors.
“A large 2000sq m natural amphitheatre is proposed as a public events space which, from its elevated position, will offer opportunities for coastal skyline views as its backdrop,” developers said in their report to the council.
“Supporting this amphitheatre are a series of multi-functional kick and throw spaces with supporting park infrastructure such as shelters, barbecues, seating nodes, lookouts, exercise circuits, and destination playgrounds.”
Other attractions include a large off-leash dog exercise enclosure “catering for canine residents and their owners”.
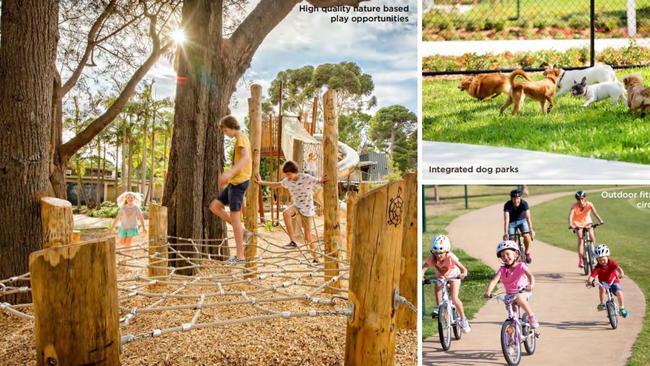
The Stage 5 parkland, nicknamed “Hero Park”, would link with an 2.5km-long “ecological corridor” that connects to the elevated western boundary ridgeline and, east, into the core village parklands.
Council officers said the site’s proposed extensive trail system would connect the Stage 5 parkland and residential area into the corridor, integrating into the vast open space network planned across the project.
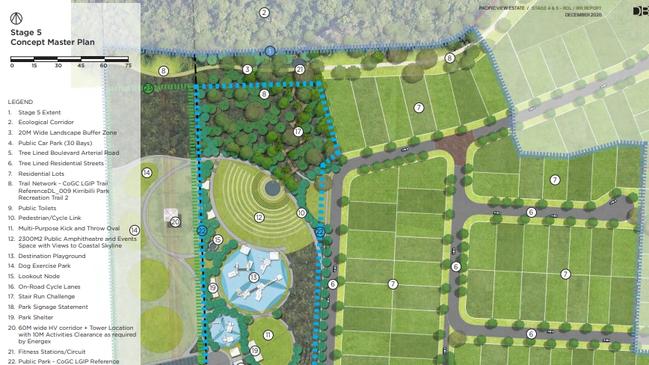
“To further enrich public domain, Pacific View Estate intends to provide several public art installations at key points across the development including to the Stage 5 parklands,” the council officer report said.
“Site materials will be used where possible — extracted rockwork may be used in gabion walls or as signage or landscape features, felled timber will be recycled for nature-based play or machined into park furniture elements.”
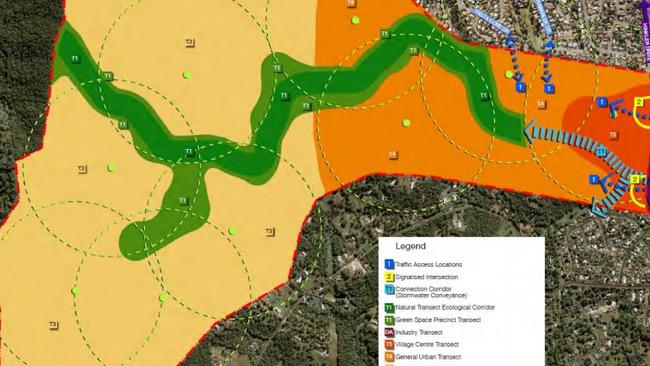
The estate will provide a maximum of 3500 dwellings, ranging from detached housing to attached product and apartment buildings up to eight storeys.
“A residential population of 8000 to 10,000 persons is expected,” the council officer report said.. “A village centre with a mix of residential, commercial, retail and open space uses will be located adjacent Hinkler Drive with a maximum gross floor area of 15,000sq m for the commercial and retail uses.”
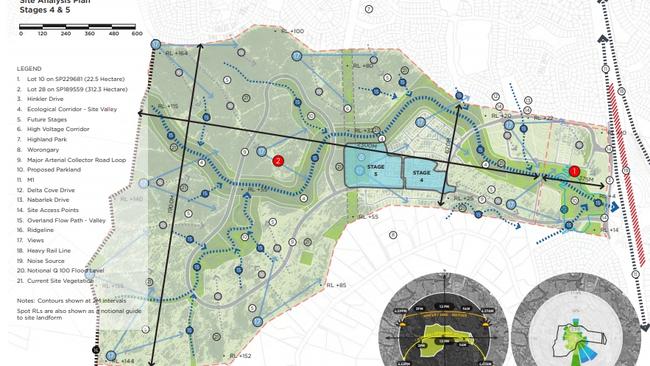
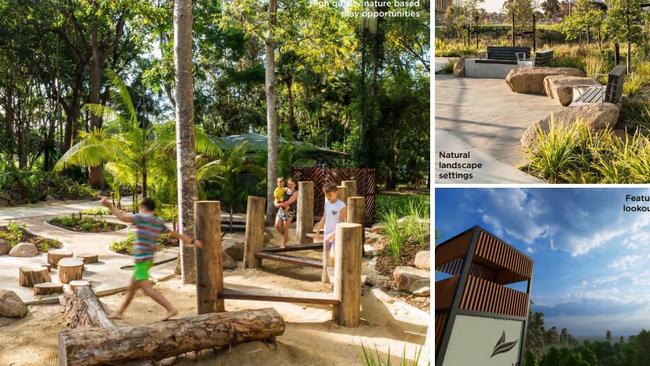
The latest pictures show an on-road dedicated cycle lane providing protection for cyclists with no parking along the main connection links.



