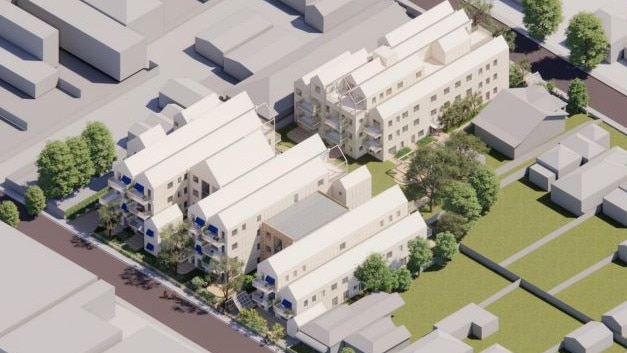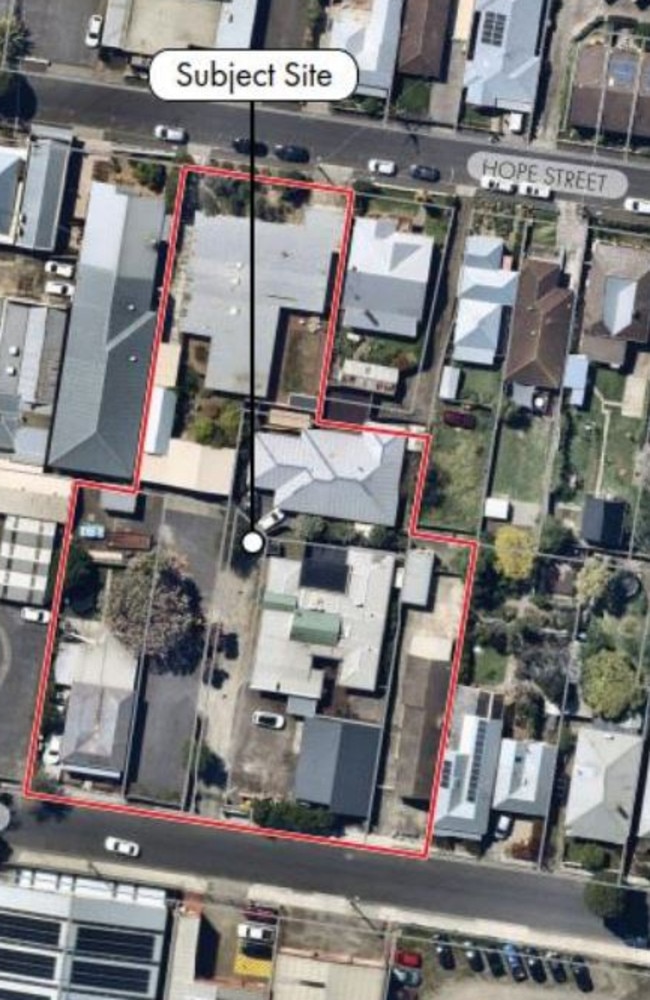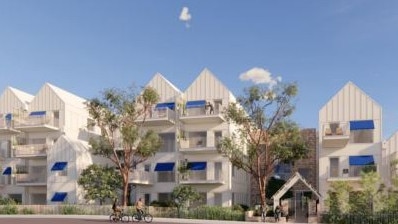Up Property seeks approval for two four-storey, solar powered Geelong West apartments
Melbourne-based developers are looking to the state government to approve an ambitious project that would see two multi-storey apartment complexes pop up in Geelong West.

Geelong
Don't miss out on the headlines from Geelong. Followed categories will be added to My News.
A plan to build almost 60 “fossil fuel free” apartments in Geelong West may get the green light despite exceeding mandatory height requirements.
Melbourne-based developers Up Property are seeking approval from the Department of Transport and Planning for the development at 51-53 Hope St and 66-76 Autumn St.
An application has been lodged to build two four-storey buildings after Geelong council and the Office of Victorian Government Architect (OVGA) both returned a positive verdict following a review of the pre-application material.
This is despite the buildings having a maximum height of 14.9m – 3.6m taller than what is allowed.
However, the OVGA found that the scaling of the development, use of landscape, and building
separation was enough to overlook this.
They supported the project for its appropriate building type, location, and neighbourhood fit, as well as the strong precedent it sets for increasing the population density of the area.

The proposed apartments are in the Waterloo Heritage Precinct, one of the earliest surviving urban areas in Geelong West which features several significant architectural styles from homes built between the 1850s to 1940s.
If approved, a heritage Edwardian style house located on 76 Autumn St would be demolished to make way for the apartments.
Single-storey residential dwellings at 66, 68, and 70 Autumn St are also in the firing line.
Award-winning Austin Maynard Architects have drawn reference from this heritage and aim to reflect the local character of the area in their designs.
The 4245 sqm site, which is made up of nine one-bedroom dwellings, 25 two-bedroom dwellings, and 23 three-bedroom dwellings, is located close to Pakington St and less than 2km from the CBD.
It is also close by to local amenities like West Park (150m), Gordon Institute of TAFE (400m), Ashbury Primary School (450m), and Geelong Station (500m).
The project intends to be completely fossil fuel free by using solar panels to supply electricity and hot water.

The proposal reveals a Built Environment Sustainability Scorecard (BESS) of 77 per cent — well above the best practice benchmark.
The BESS score is determined by a criteria of water, energy, stormwater, transport, waste, urban ecology, innovation, and management.
Other environmentally-friendly features include the planting of 43 canopy trees across the site, which will reach heights of 20m and widths of 12m, 20 bike parking spaces, and electric vehicle charging in the car park.
Two basements built underneath the towers will hold up to 80 spaces for parking, and five new carparking spaces will be added to Hope St and Autumn St.
A bus stop within 50m of the apartments gives residents the opportunity to get public transport to both Geelong and South Geelong railway stations and Deakin University’s waterfront campus.
More Coverage
Originally published as Up Property seeks approval for two four-storey, solar powered Geelong West apartments




