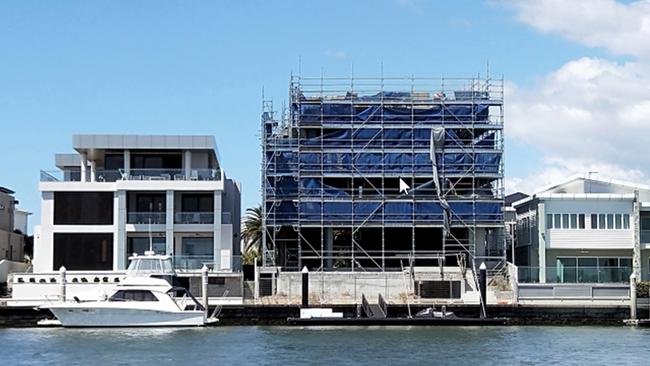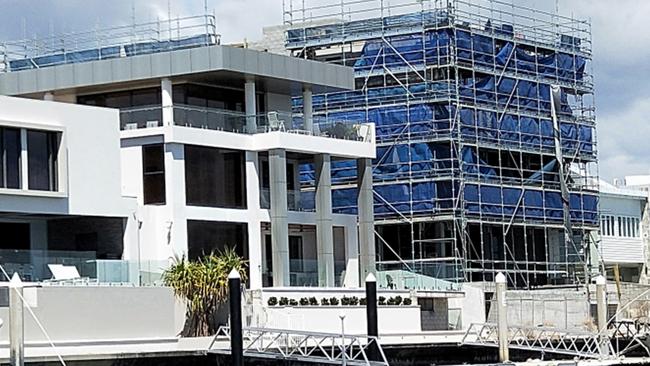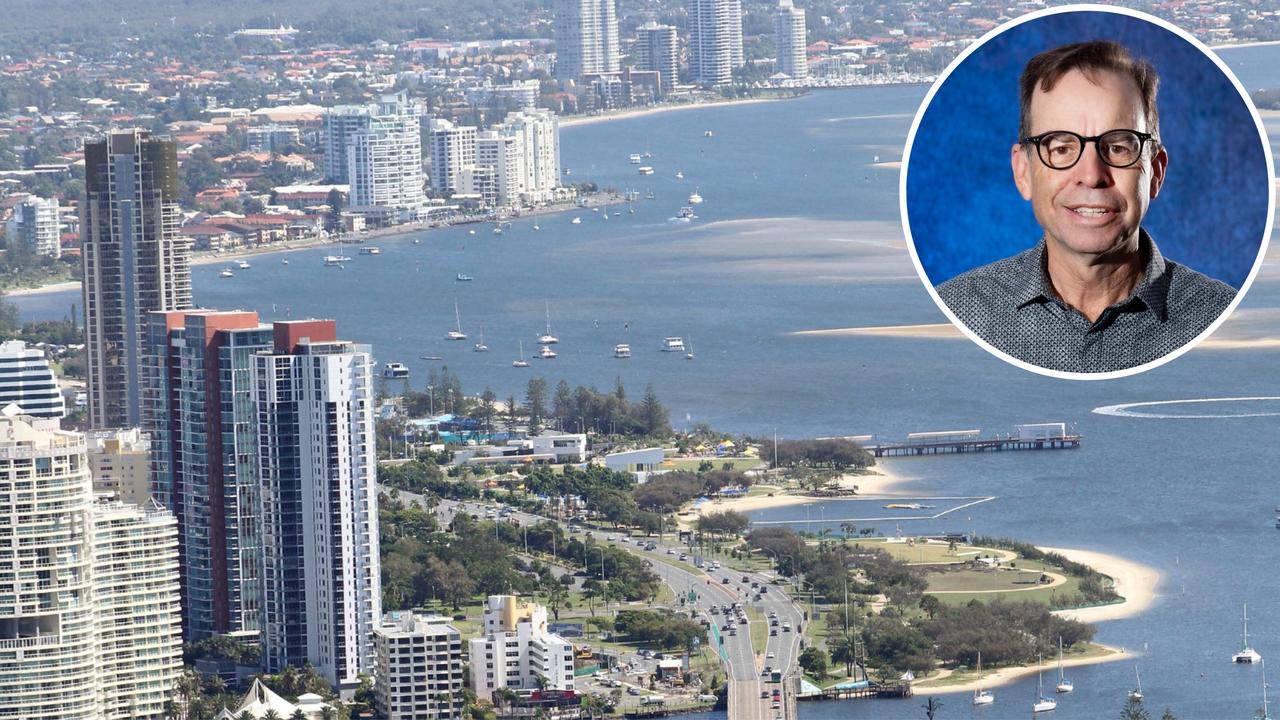Paradise Point neighbours in bitter court battle over multistorey mansion
Neighbours in an exclusive Gold Coast waterfront suburb are embroiled in a bitter battle over a multistorey mansion they say creates a “jail like feeling”

Council
Don't miss out on the headlines from Council. Followed categories will be added to My News.
Neighbours in a ritzy Gold Coast canal suburb are embroiled in a bitter court battle over a multistorey mansion approved by a private certifier that allegedly breaches height restrictions.
Residents in Knightsbridge Pde West, Paradise Point, say the $9m four-storey home being built by their neighbour Melinda Patterson, complete with rooftop deck and pool, creates a “jail like feeling” and invades the privacy of neighbouring properties.
Ms Patterson and her husband Robert are behind property and financial services firm 8888 Group.
The Gold Coast City Council ordered work on the home at 37 Knightsbridge Pde West stopped in January 2020 after determining the building, which had initially been approved by a private certifier, breached height regulations.
Ms Patterson is now fighting the Gold Coast City Council and local residents in the Queensland Planning and Environment Court with a hearing scheduled for later this year.
More than 60 local residents objected to the building being built in the exclusive enclave on the Coomera River where homes sell for up to $45m.
The dispute throws the spotlight on the use of private certifiers who approve the construction of building plans with minimal input from local authorities.
According to documents lodged by residents with the court, the roof top area of the mansion will adversely affect the privacy of neighbouring properties with the pool deck, planter boxes, barbecue area and amenities block creating an overall feeling of “bulk compared to existing dwellings in the surrounding area.”

More than 60 per cent of homes in the area are only two-storeys with three storeys being the maximum height allowed.
“The building already has an appearance of four storeys or more and with any structures on the rooftop, the excessive bulk and height will give an appearance of a fifth storey well above the three storeys that are allowed,” according to court filings by objecting residents.
According to the Gold Coast City Council the basement of the home protrudes above the ground by more than a metre, meaning it was no longer defined as a basement and effectively became another storey.
“As a result, the development was considered to be a four-storey dwelling house and therefore exceeded the city plan height overlay provision by one storey,” it said.
The council said to comply with “uplift provisions” allowing buildings higher than that allowed under the city plan, the rooftop deck and roof top access must be removed.
According to lawyers for Ms Patterson, the home does not negatively impact on the amenity of the street. They said the home had a “technical fourth storey” due to a slight projection of the basement above 1m from the natural ground level.

In a filing with the court, they said the height of the home was less than the maximum allowed under the council’s “uplift provisions” that allows buildings to be higher in some circumstances. They said the rooftop deck was integral to the home providing an “important leisure and recreation function.”
“There is no unacceptable amenity impact arising from the inclusion of the rooftop deck,” lawyers for Ms Patterson said. “The deck does not materially increase the height, bulk and scale of the proposal.”
Originally published as Paradise Point neighbours in bitter court battle over multistorey mansion


