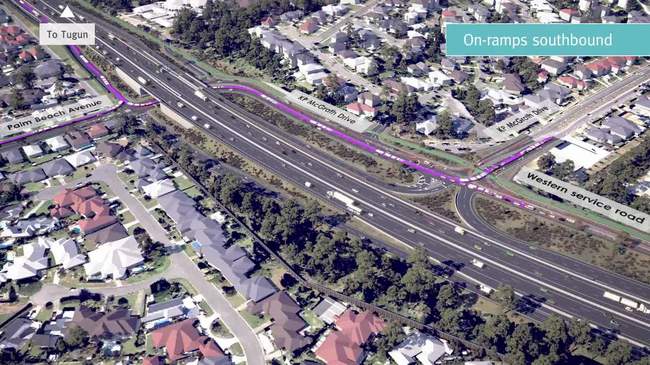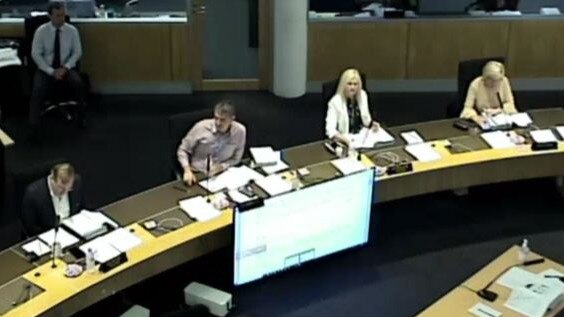Shock planning reveal: new Palm Beach tower approved as height cutbacks yet to begin
Council’s planning committee has ticked off on a new 14-storey apartment building near the beachfront at Palm Beach despite strong local opposition.

Council
Don't miss out on the headlines from Council. Followed categories will be added to My News.
THE council’s planning committee has ticked off on a new 14-storey apartment building near the beachfront at Palm Beach.
The 43.5m high building, which includes 78 units and a food and drink outlet operating from 7am to 10pm, will be located on four lots currently used for storage fronting the Gold Coast Highway.

Councillors at the meeting today were told the application was made before the recent City Plan amendments which would reduce heights.
Those reforms, sparked by packed town hall meetings, are scheduled to be introduced later this year, but even then property owners will have a 12-month window to use existing planning conditions.
An officer’s report said the latest Palm Beach development had a residential density of one bed per 10.14 square metres which failed to comply with the medium density residential zone code requiring 1 bed per 33 square metres.
But officers found the tower complied because it met outcomes on design, amenity and infrastructure.

“In relation to infrastructure, the applicant has demonstrated through a transport impact assessment report and sewer and water network capacity report that the existing infrastructure can cater for the proposal,” a council officer’s report said.
The building’s height of 14 storeys and 43.5m exceeded the height identified on the building height overlay map of 29 metres.
However, the building height overlay map could be exceeded, under the existing City Plan, by 50 per cent “subject to meeting certain design and character criteria”.
The council’s Office of Architecture and Heritage had noted the “balconies and sculptural projections” on the tower had “the added benefit of promoting subtropical excellence”.
Officers had requested changes including road widening requirements along Jefferson Lane.
Robina-based councillor Hermann Vorster supported the application but voiced concerns about the mix of ten available car spaces for visitors and people using the shop.
Helensvale-based councillor William Owen-Jones during the debate referred to the council report which showed a nearby 18-storey tower built during the 1980s.

MORE NEWS
Popular bar hit with ‘landlord possession notice’
Which Gold Coast shops will reopen this weekend
The meeting was told area councillor Daphne McDonald could not attend due to a family illness, but colleague Peter Young put up a motion on her behalf to oppose the project which failed to gain support.
In her recommendation, she said council’s forward planning vision was to reduce height in area under amendments to the City Plan scheduled to be implemented later this year.
“The amendment seeks to reduce the height identified on the building height overlay map from 29m to 17m,” she said.
But officers when questioned by councillors confirmed the developers had to apply under the current City Plan and approval could only be made under its conditions.
Cr Young said up to 127 people had made submissions opposing the apartment tower based on height, built form and noise.

But committee chair Cameron Caldwell maintained the development had very little impact on the immediate neighbourhood, was an attractive building and “worthy of our support.”
“There’s enough here for submitters at least to progress an appeal for our decision to approve,” Cr Young told him.
Cr Caldwell replied: “That’s a matter for them.”



