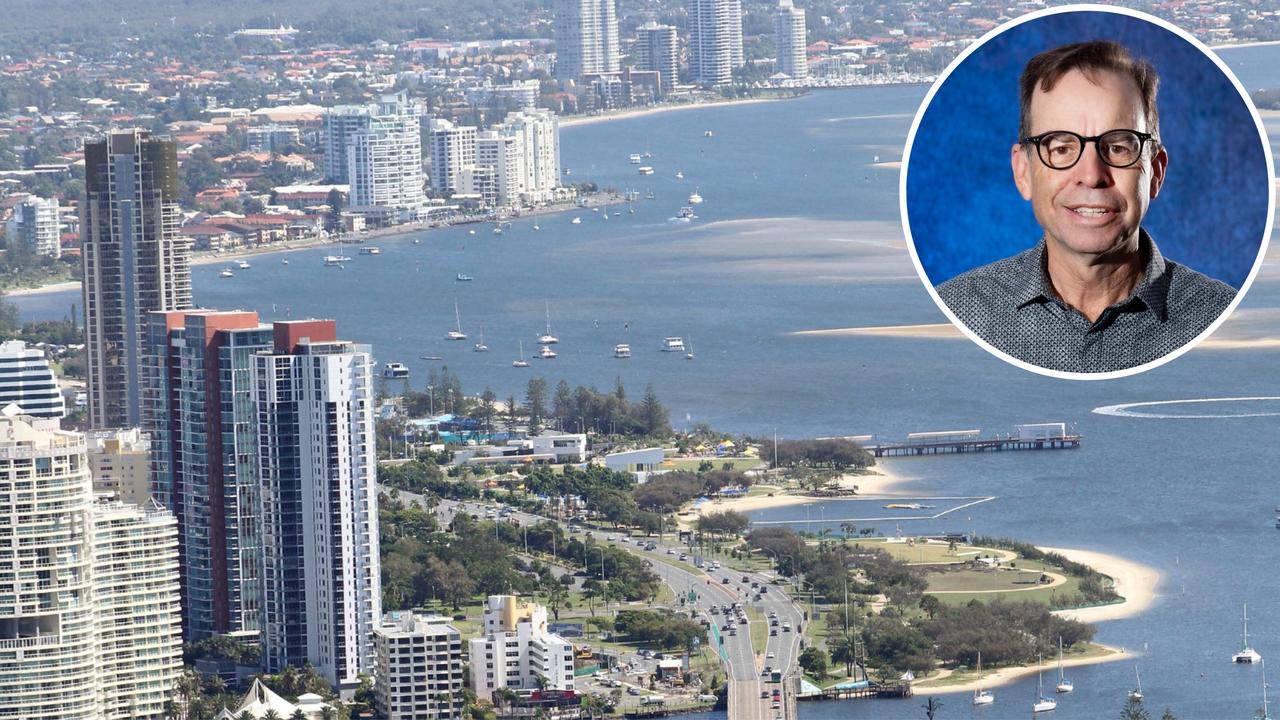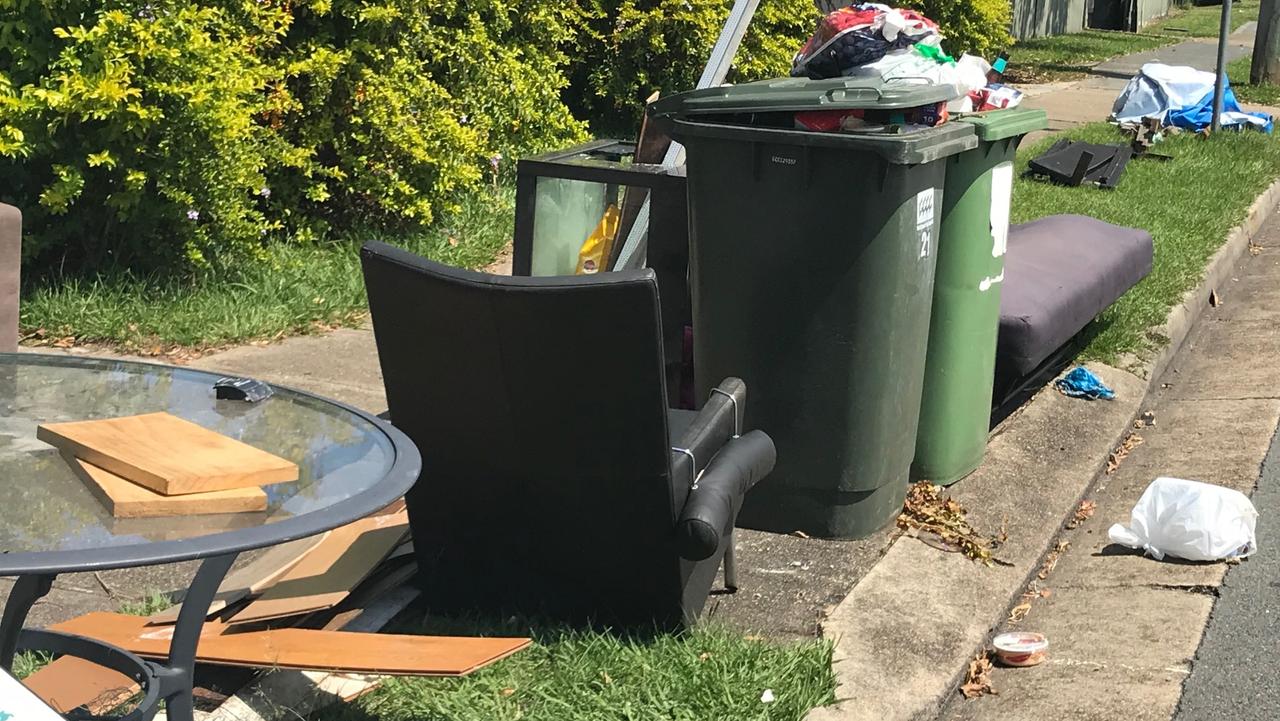Gold Coast City Council approves 14-storey tower on 617sqm block at Main Beach Pde
THE developer of a beachfront high-rise has had to get creative with his plans to squeeze a 14-storey apartment tower on a narrow 617 sqm beachfront block.
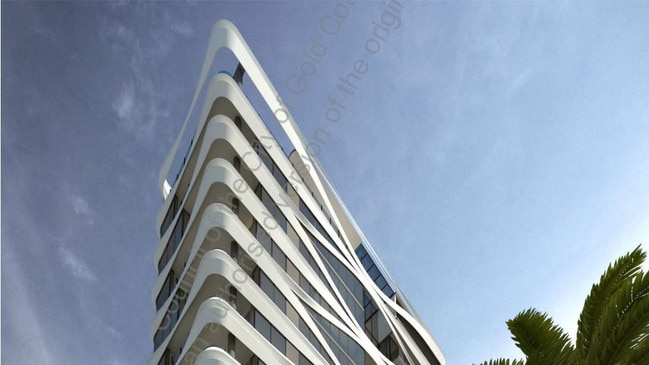
Council
Don't miss out on the headlines from Council. Followed categories will be added to My News.
THE developer of a Main Beach high-rise has had to get creative with his plans to squeeze a 14-storey apartment building on a narrow 617 sqm beachfront block.
Five luxury three-bedroom, two-storey apartments, topped by a tri-level penthouse, have been planned for the site at 3513 Main Beach Pde, next door to the opulent Ocean Isles complex.
Gold Coast City Council approved the plans, by former Hayman Homes owner Stephen Anderson, in November.
With just 15m of site width to work with, there’s no space for pesky ramps to allow cars to get into the basement, so a car lift will be installed.
The car lift will double as a turnaround bay and the developer will be required to install sensors and electronic signage to tell visitors the visitor parking spaces are full, to prevent them having to reverse out unnecessarily.
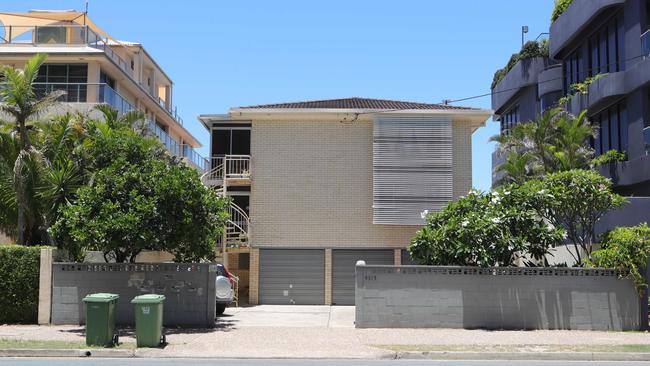
SUBSCRIBE TO THE GOLD COAST BULLETIN FOR JUST $5 A MONTH FOR THE FIRST THREE MONTHS
The council has used the flexible provisions of the town plan to heavily discount the setback requirements for the block, to allow the 49.8m tower to be placed on the skinny site.
It’s located in the council’s “light rail urban renewal area”, with an unlimited height allowed and is considered code assessable so did not require public consultation.
Mr Anderson first planned five apartments over 12 storeys for the site, which were approved in May, however a change was subsequently approved to add a sixth apartment and another two levels.
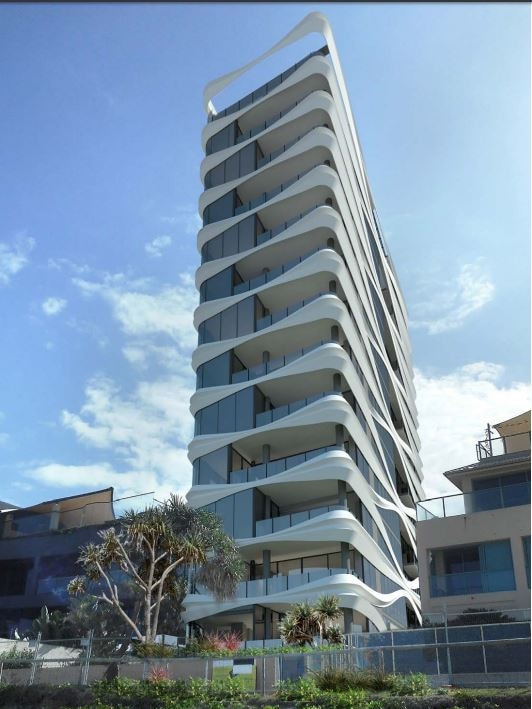
The changes reduced the number of basements from three to two, reduced carparking spaces from 18 to 17 and reduced the setbacks of the building on three of the property’s four boundaries.
The developer also moved the building westwards and reduced its overall width at the council’s request.
The application said council officers deemed the reduction in the building’s setbacks from its boundaries were unacceptable, telling the developer it was “a serious issue”. They were also concerned about the increased shadow created by the high-rise.
Architects DBI found the shadow would not significantly alter the shadow intrusion currently experienced in the area.
TOP 10 GC DEVELOPMENTS OF 2019
Planners UPS said the tower would shadow swimming pools in the neighbouring Ocean Isles building from midday onwards during winter but it “is questionable how often these swimming pools will be used during a winter afternoon”.
The application said the reduced setbacks would be countered by clever landscaping and design and the council subsequently approved the changes.
The site currently is currently occupied by an ageing three-storey, four apartment building.
READ MORE
Brown snakes invade Main Beach

