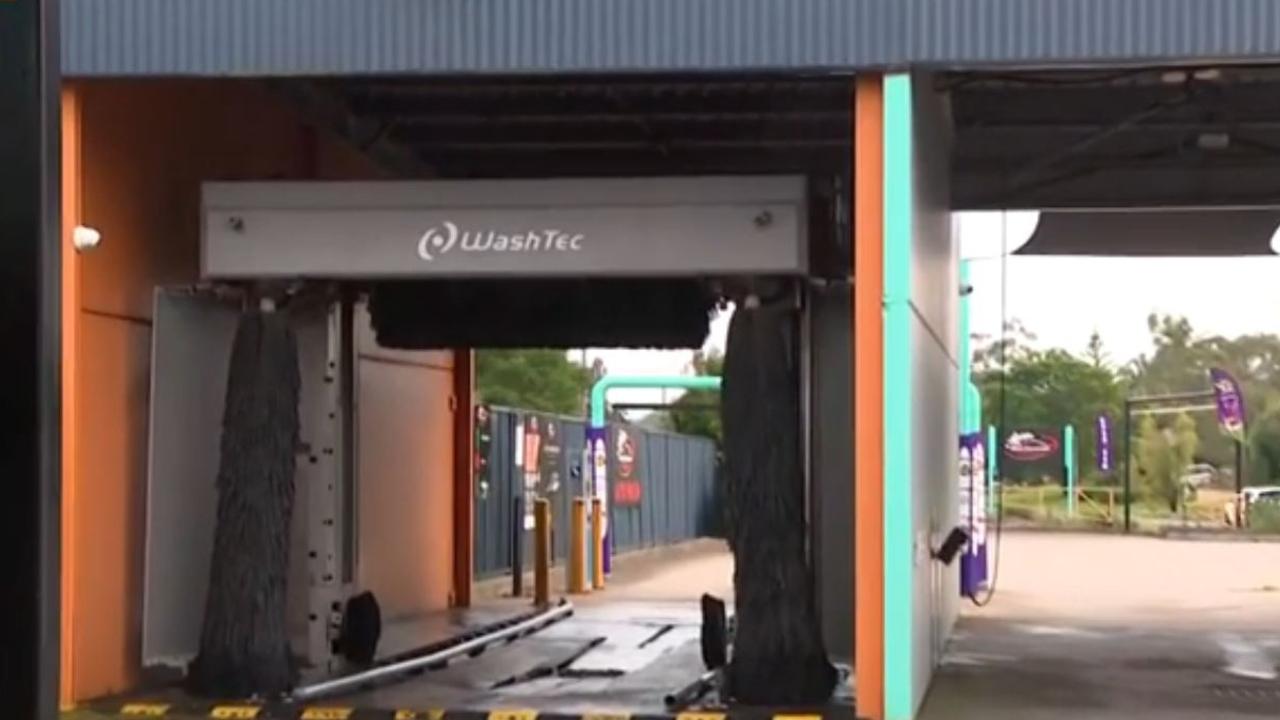Karl Stefanovic shares sneak peek at house renovation in Sydney’s northern beaches
The Channel Nine star bought the 1960s brick-built home in March 2021 for $3.2 million.
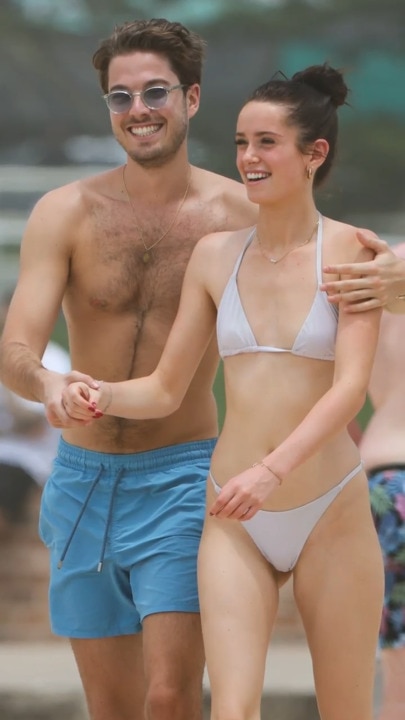
National Breaking News
Don't miss out on the headlines from National Breaking News. Followed categories will be added to My News.
Karl Stefanovic has shared a sneak peek at his $4.5 million home renovation after finally securing approval from the Land and Environment Court earlier this year.
In a Instagram post on Sunday afternoon, the veteran TV host shared a picture of the roof being disassembled on the dated North Shore home in Castlecrag.
“Take it downnnn”, Stefanovic wrote.
The Channel Nine star bought the 1960s brick-built home in March 2021 for $3.2 million. It will undergo a $4.5m renovation, taking it from a modest one storey brick home to a modern four-storey mansion.
The five-bedroom, five-bathroom structure has been designed by Melbourne-based Kennon Architects.
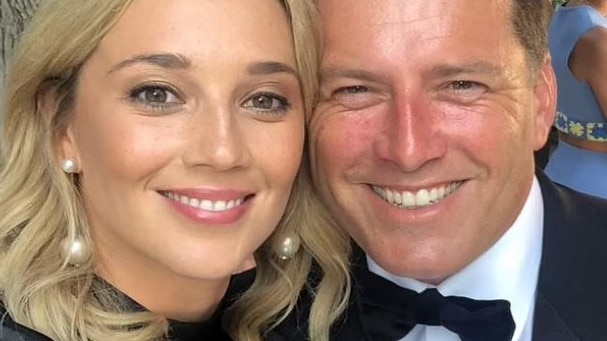
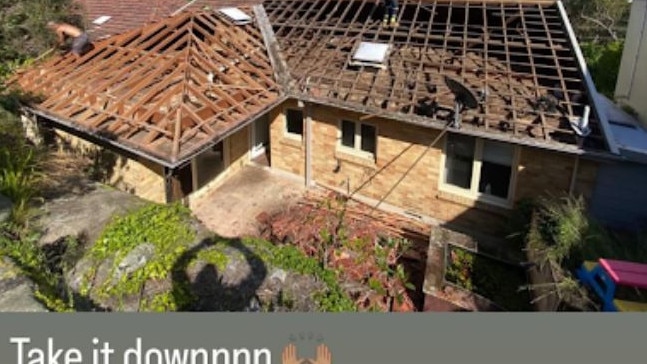
The roof removal comes after Willoughby Council received four different complaints in the form of submissions from the couples neighbours objecting to the development.
Among the complaints were concerns that it would obstruct the views of some neighbouring properties and while subjecting others to excessive glare caused by the solar panels the couple is planning to install.
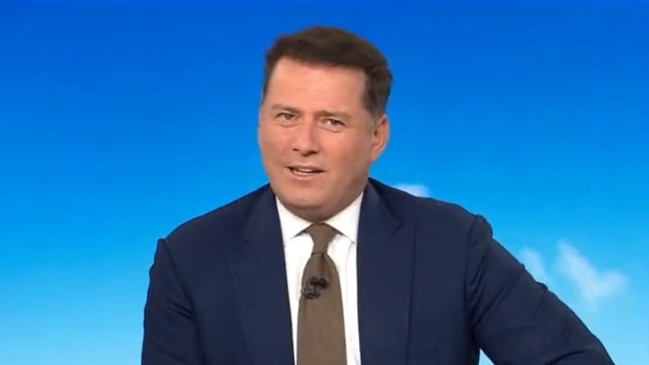
Designed by Melbourne-based Kennon Architects, the upgraded home will feature five bedrooms spread across three floors, including a master bedroom with a walk-in closet and ensuite.
The minimalist style includes folding french doors, and a whole lot of beige concrete.
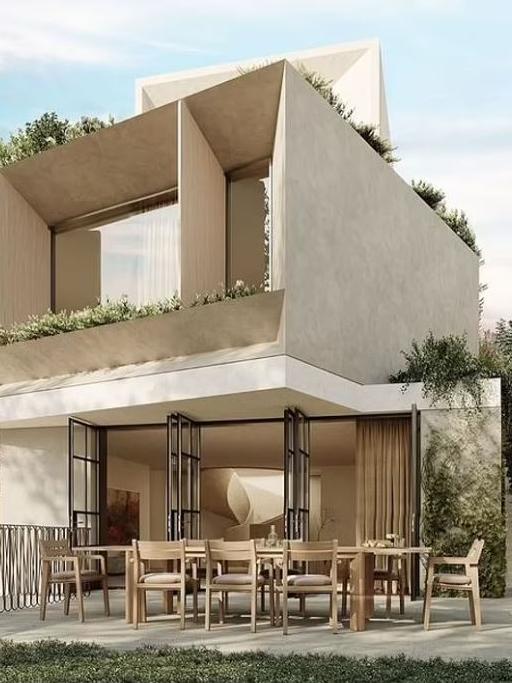
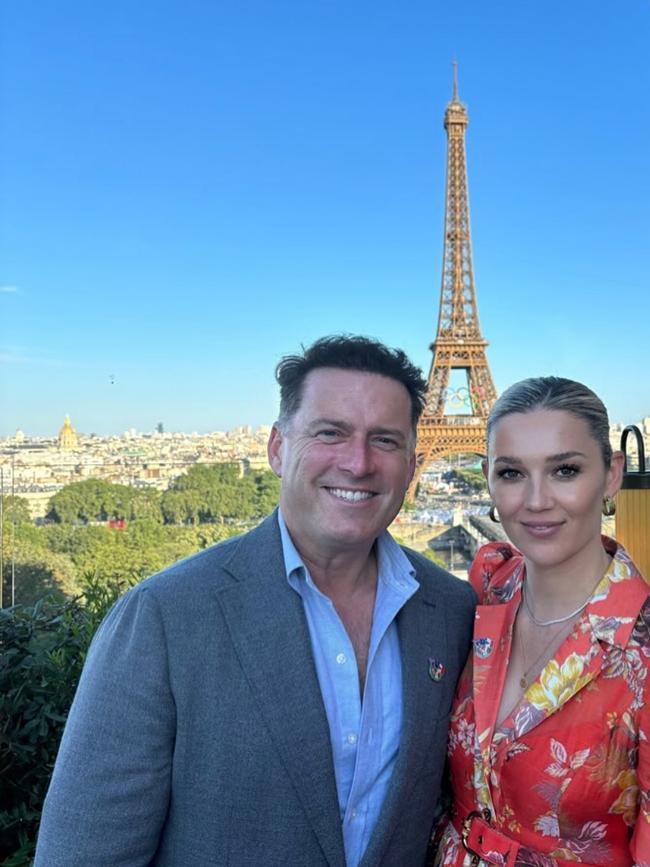
Despite objections, the court gave final approval in March, ruling that, “The court is satisfied that the proposed development as amended will not have a material impact on their view or privacy,”
“All the submissions made in response to the notification have been reasonably considered by the parties and the court.”
Both Karl and wife Jasmine have been dropping sneak peeks of the new design on social media, with a recent CGI rendering revealing how it will look from the back yard.
Castlecrag is a highly sought after suburb in Sydney’s affluent north shore, with the suburbs average house price sitting at around $4.1 million.
Originally published as Karl Stefanovic shares sneak peek at house renovation in Sydney’s northern beaches


