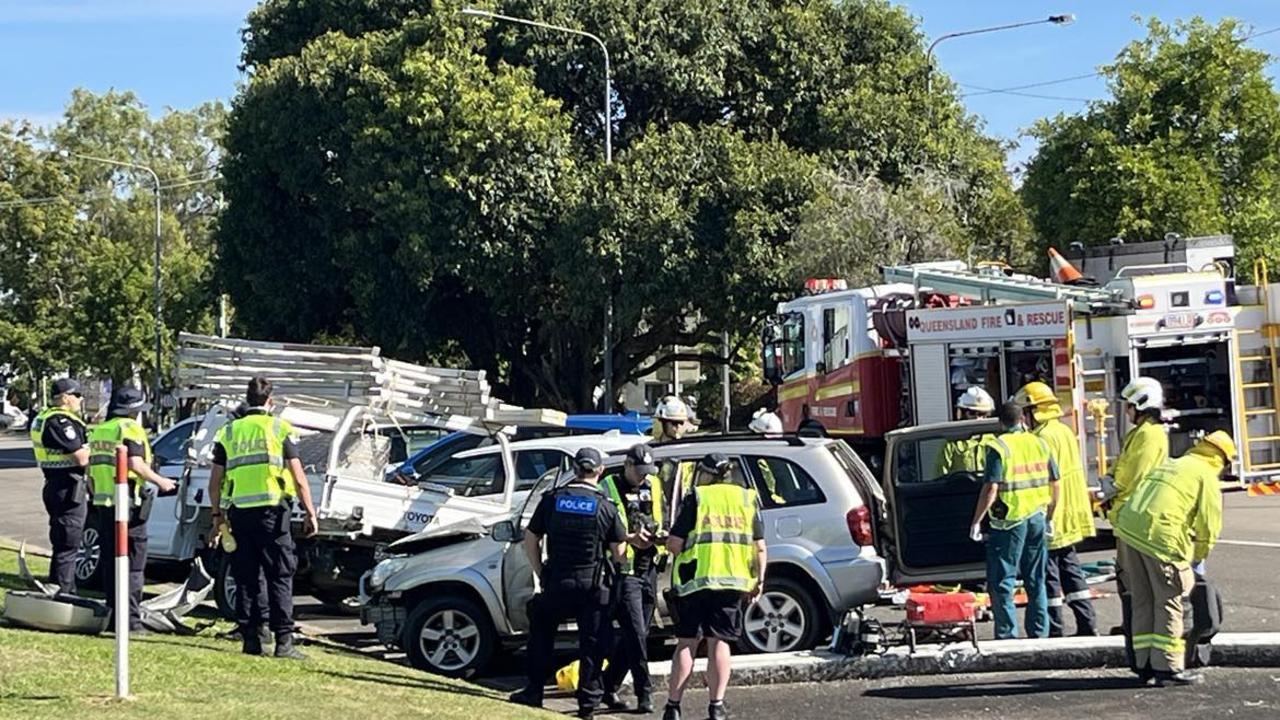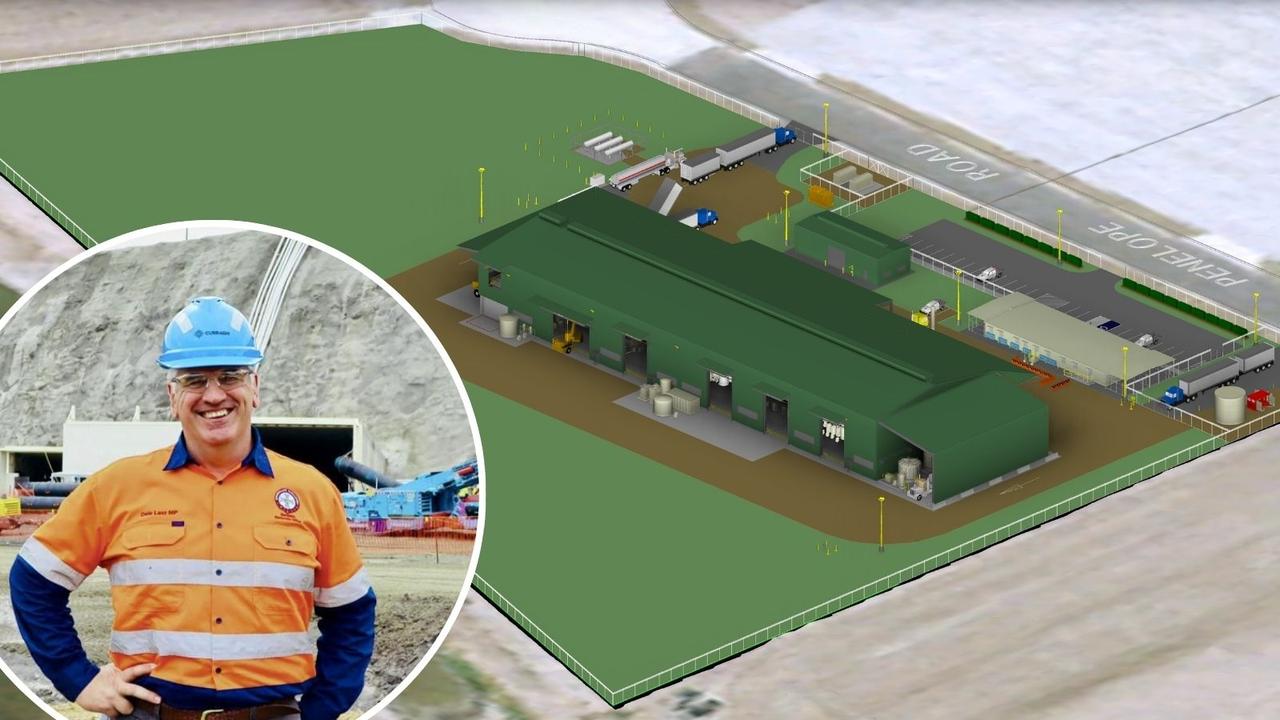Andrew Hooper-Nguyen details ambitious $10m transformation of heritage building
A heritage-listed former bank building in the Townsville CBD could soon undergo a $10 million transformation into a boutique hotel. Find out more.
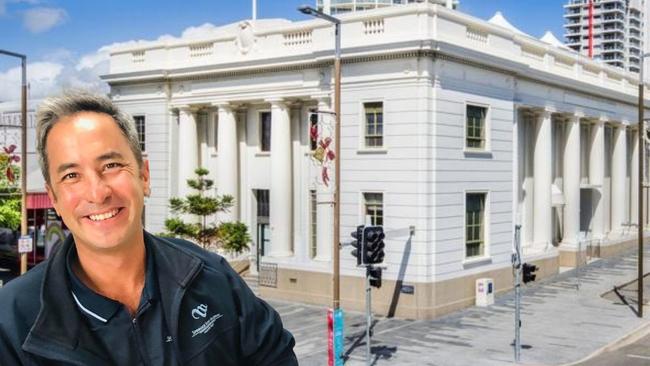
News
Don't miss out on the headlines from News. Followed categories will be added to My News.
A heritage-listed former bank in the Townsville CBD could soon be transformed into a 34-room boutique hotel after the project reached the public notification phase for its development application lodged with the council.
Considered one of Townsville’s most “imposing edifices” when it was built on the corner of Flinders and Stokes streets in 1935, the building was occupied by the Bank of NSW, which became Westpac in the 1980s, before becoming vacant in 2018 – besides a function area which operates on the roof.
The property was secured in early 2023 for $1.6 million by Brisbane-based property players, led by Andrew Hooper-Nguyen, under the name 4810 Property Pty Ltd.
Despite the challenges in repurposing a heritage-listed building, the investors could see its potential for short-term accommodation, backed by two commercial spaces.
Already committed to the Townsville CBD through his Flinders Street Wharves project, which is quietly gaining momentum behind the scenes, Mr Hooper-Nguyen revealed that the privately-funded hotel project would cost an estimated $10 million to deliver.
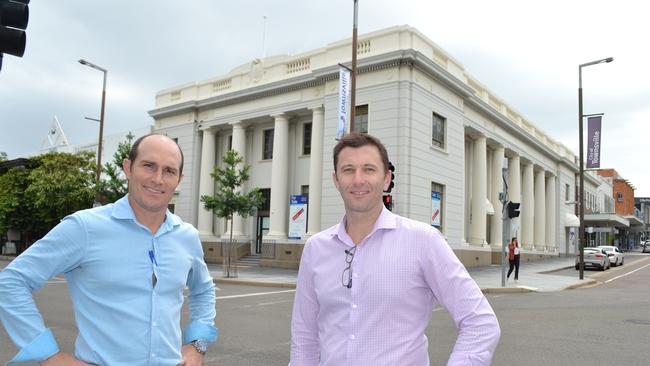
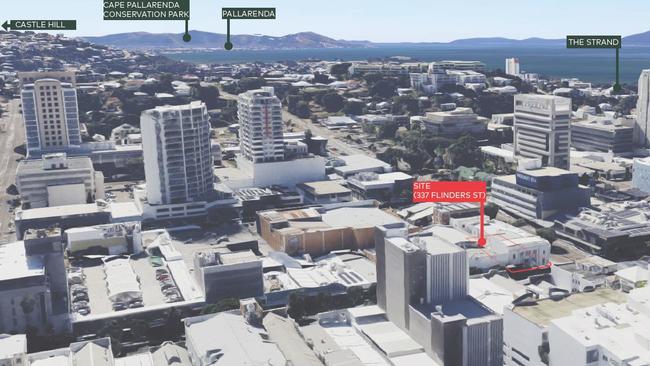
“We’re looking at an upper, mid-range boutique hotel catering for both business and visitor tourist customers, capitalising on the iconic heritage nature of the building, and its prime location within the CBD,” Mr Hooper-Nguyen said.
“We’re seeking planning approval at the moment, and we have spent a lot of time and effort creating a character design, but also stripping out the many layers of the existing commercial fit out.

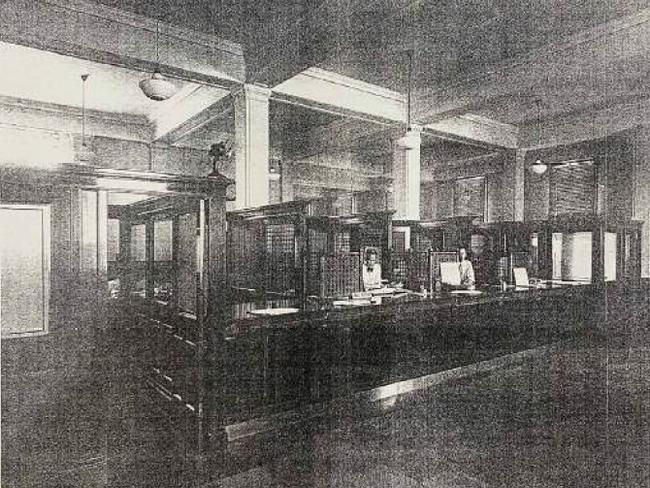
“The building does have a long and interesting history … and our development really basically looks to embrace and highlight that history. The internal fit-out works have to be entirely customised, and we have to work around the existing heritage fabric.”
CA Architects were engaged to develop the schematic design for the building with heritage advice from Studio Tekton.
The ground floor will include 11 new hotel suites, and a commercial space ideal for a restaurant serving guests and the general public, while the first level would host 23 suites.
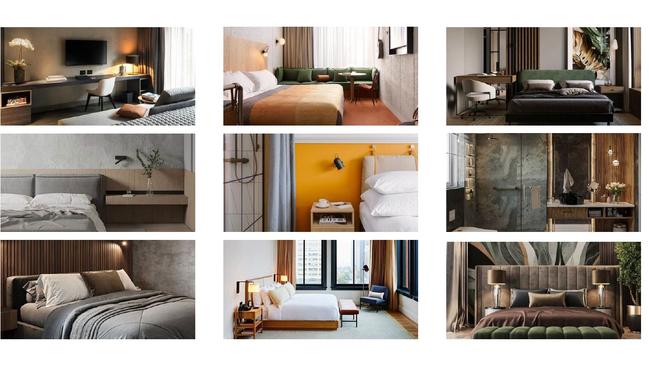
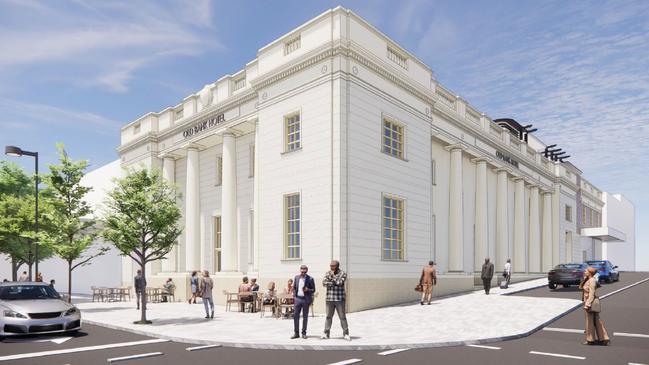
The roof has been retrofitted to accommodate future rooftop functions, with a future second stage proposing to create a rooftop structure and event space, like a rooftop bar.
Given the hotel plan was in its infancy, Mr Hooper-Nguyen said couldn’t provide a timeline for the construction program, or when it would open, but confirmed that beautification works on the building’s facade would begin in the new year, thanks to a Modernising Buildings Grant from Townsville City Council.

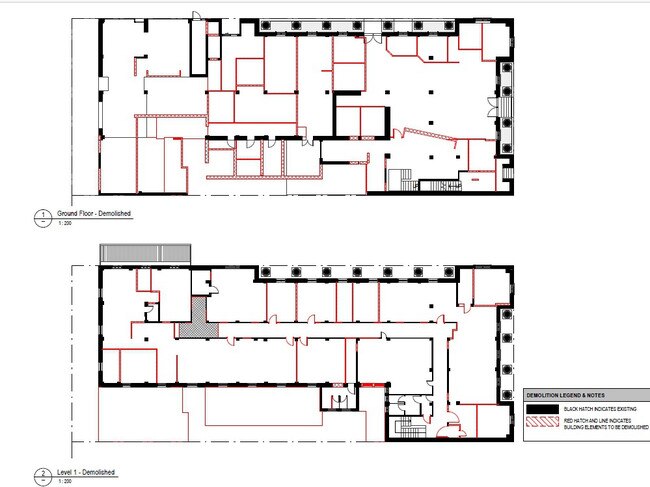
“The stakeholders, including the council, the state heritage people, the neighbours … and Townsville enterprise have been very supportive,” he said.
“There’s certainly a real desire to have some of Townsville’s most beautiful and iconic buildings restored to a functional purpose, and also there’s a known shortage of short term accommodation.”
Public feedback is being sought between November 29 and December 19 on the proposal to convert the building’s use.
For more information, visit the council’s website.
More Coverage
Originally published as Andrew Hooper-Nguyen details ambitious $10m transformation of heritage building




