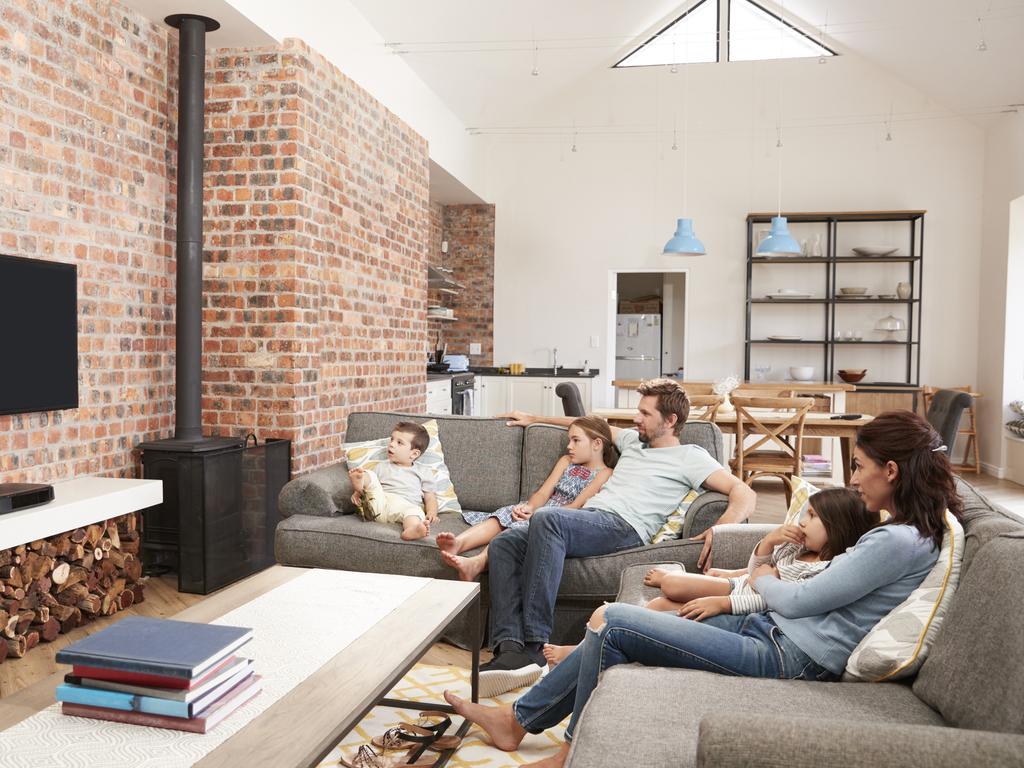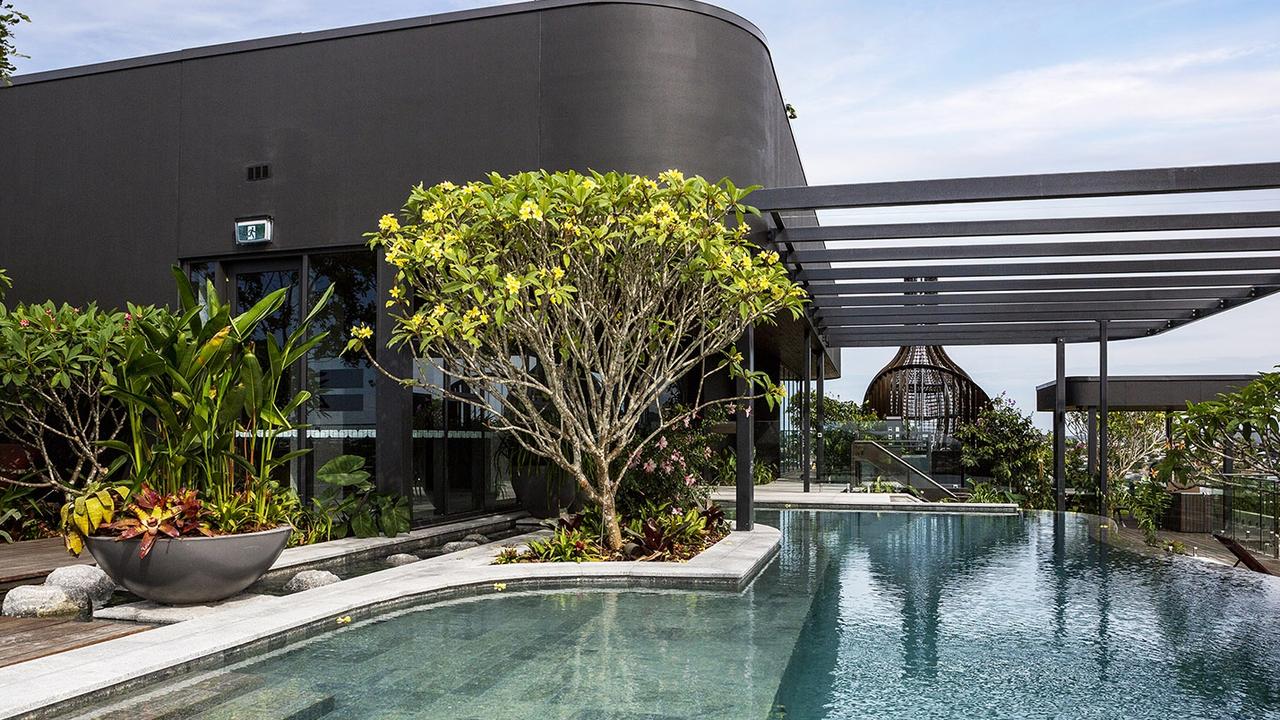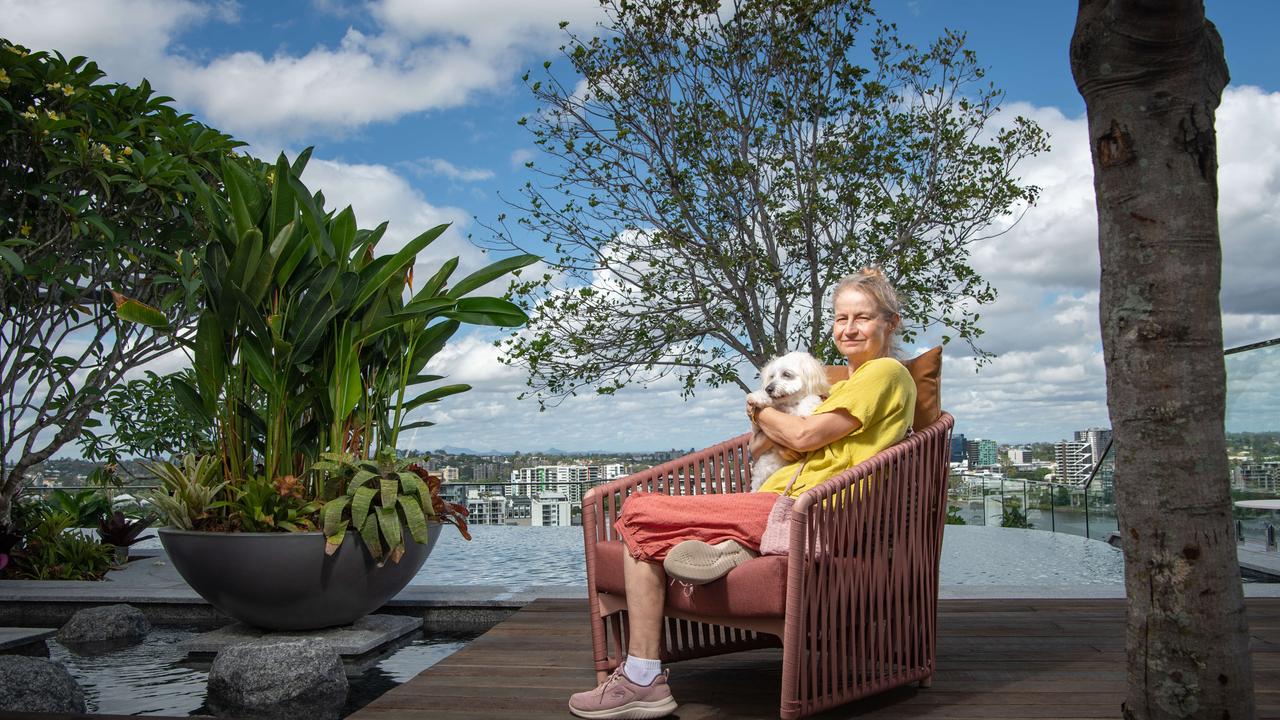Secret to peaceful multi-generational living: The end of open plan homes? The best tree for your home
Multi-generational living is now peaking, so how do you design a home for both young kids and grandparents?

When Covid shut down many industries, the struggle to pay rent was real.
For the lucky ones, there was still a bed available at their parents’ place, but that has come at its own cost, putting pressure on both generations.
Building designer Luke Van Jour, from Distinct Innovations, says multiple generations living on one site is an increasingly popular option.
“It has been around for some time but most people were happy to make do with adding an extra bedroom with ensuite. Now it has come on in a big way.”

Q. I’ve realised that as my parents age, some additional accommodation would be useful. How can we make it work so that everyone is catered for without us, as the homeowners, feeling trampled on?
A. When you’re trying to accommodate your adult children or older relatives, there will be commonalities – but also some differences. With younger family members, discussing the amount of time they plan to stay at home may help you decide what route to take.
“A lot of it is to do with affordability and people wanting a good lifestyle but they can’t afford it,” says Luke.
“For kids staying home longer, you want to make sure their rooms are big enough with an ensuite and walk-in robe so that they can live there comfortably while they save for a deposit for their own place.”
For older family members, often it’s a matter of creating a safe living environment with a nod to universal design principles so that they are able to move about freely, even if they use a wheelchair or a walker for support.
Often, a small private lounge or even a courtyard, as well as an ensuite with a seamless threshold can offer everyone a little respite.

Q. Is it better to have accommodation under the same roof, which will require a reno or should we go the granny flat route?
A. Whether you choose to keep it all under one roof or create something separate, Luke says you’ll generally be looking for the same things.
A separate entry often works well for younger people so that they are not waking their parents after hours. Paying attention to noise transference will also ensure that the activities of people in one room will not impact on those in the next.
Acoustic insulation products such as Gyprock SoundChek plasterboard can be a good option. If you keep the additional accommodation under one roof, everyone will have easier access to communal spaces, such as the family living room and the kitchen.
Others like the option of a completely separate granny flat, which could be a second source of income down the line, says Luke.
“I’m working on designs at the moment, where everyone is living and working on site based on pavilion-style architecture,” he says.
“They are compounds catering for three generations on one site.”

Q. What are the regulations around that?
A. Whether you keep it under one roofline or as a separate dwelling, Luke says councils will generally approach them the same way.
“Whether it is CDC (Complying Development) or DA (Development Application), it’s not a problem,” he says.
“It’s only when it’s not a granny flat and you are trying to accommodate a separate wing and make it private but still integrate it into the floorplan, sometimes council can struggle to understand what you’re doing. Be transparent about your purpose.”
Check with your council about guidelines for a better understanding.
Q. Anything else?
A. A new floorplan will only get you so far. If it looks as though it will be a more permanent arrangement, sit down and talk to each other about things such as personal boundaries and paying the bills. Respect for each other’s position will ensure that the family that lives together also thrives together.
HAS COVID MEANT THE END OF OPEN PLAN HOMES?
There’s no question that we’ve all learned a lot during the pandemic, and not just about how viruses work or the value of vaccines.
With much of the workforce and schoolchildren sent home until it was safe to move around again, many of us have rediscovered the value of family time and connection to community.
At the same time, we’ve also learned that spending so much time constantly in each other’s company can have its limits.
So what is the best way to navigate open plan living spaces?

Q. We loved our open plan home until the pandemic changed everything. Now we’re back to work (mainly) and school too but have realised we need private / separate spaces. Is it worth looking into?
A. A style of living that first appeared in the post war years, open plan living didn’t really take off in a big way until the 1990s.
While some blame it on reno shows where smashing through walls became a bit of a spectator sport, the idea of combining kitchen, living and dining spaces is more a reflection of the casual way we like to live now as much as anything else.
Since the arrival of the early versions categorised by large, basic rectangular spaces, often with kitchens tucked into the corner behind high benches, open plan has become more sophisticated, wrapping spaces around alfresco areas, improving circulation and playing with ceiling heights.

Sometimes referred to as the command room of the home, the open plan living area has become the epicentre of family living during the pandemic.
But it does have its limits.
Interior designer Andrew Waller says the future of open plan living was already under scrutiny.
“Even before Covid, there has been a distinct move towards more defined areas, although not totally separate,” Andrew says.
“Covid has accelerated that because it has put an emphasis on family living and we have realised that we all need more headspace.”
Q. Is it possible to achieve a bit of separation without a total reno?
A. If everyone is heading back to work and school now, chances are you don’t want to shut off rooms completely. Rather, it’s more about providing everyone with a little breathing space, says Andrew.
“It’s often an issue in hospitality to separate conversations between tables but the same applies to domestic environments,” he says.
“You may need to separate a PlayStation running in the living area from someone working in the kitchen.”
It could be as simple as providing some noise cancelling headphones for those sorts of activities or creating a breakout space with a small table and chair for quieter activity. A good place to start is to look for spaces that could be working harder and sizing them up.
“A zone under the stairs or in a bay window can be really effective,” he says.

“A lot of that is about designing good joinery – no one wants to feel like they are sitting in a cupboard.”
If you are going to continue working from home, at least part of the week, a well-designed built-in desk that you can close up at the end of the day will help you switch off.
Andrew says visual cues can help.
“We do it with rituals all the time,” he says.
“Your kids might change out of their uniform when they get home from school or put it on in the morning to get into the right headspace to work.”
Q. Can a nook really work? Isn’t it a bit small?
A. The funny thing about separating spaces is that the floorspace has very little to do with whether a breakout room is successful or not.
A well-designed window seat, ideally semi enclosed with access to good natural light is the perfect spot for reading, drawing or studying, even set within a wider family home.
The dead spot under the stairs can be the ideal location for the family gamer who would prefer a darker spot to sit in front of a screen while still being in view of the wider living space.
If you make it permanent with joinery, you can include storage to make maximum use of the space. If you’re working from the dining table, it’s tricky when the kids get home from school.
Depending on the flow of the room, you could consider building an archway between the living and dining space with the potential to add floor-to-ceiling curtains.
If you’re feeling really clever, you could add sliding doors in frosted glass to shut off the space acoustically without losing the light.
If all that sounds a bit dramatic – and expensive – a well-placed open shelving unit will provide visual separation between the dining and living room.
TO TREE OR NOT TO TREE: WHAT’S BEST FOR YOUR HOME
Nothing seems to cause would-be renovators more consternation when it comes to building approvals than trees.
But in our rush to get rid of them to make way for that beautiful new alfresco dining space or swimming pool, we’re the ones losing out.
A study at RMIT’s Centre for Urban Research released last year found that in the past seven years, the number of trees in urban areas had dropped by 69 per cent. If that seems like a fair trade off for a nice view or some more living space, consider this: fewer trees mean hotter suburbs, by up to 10 per cent, which means more money spent on cooling over summer. We should be planting more trees, not removing the ones we have.

Q. We Are rethinking our garden and would like to add some trees for shade over summer. What’s your advice about the best species to plant?
A. We all love that experience of sitting under a tree on a warm summer’s day but landscaper and director of Secret Gardens, Matt Cantwell, says people often have mixed feelings about having them in their own backyard.
“Trees get a bit of a bad rap,” he says.
“Some people dislike the mess when they drop leaves, in which case, I’d suggest they are better off buying a block that doesn’t have trees.”
If you need some shade in summer, he suggests planting a deciduous tree that will be in leaf in the warmer months, providing dappled shade, but let the light through during winter. Evergreen trees will do the same job but will stay in leaf all year, making them a good option if you want to screen out the neighbours as well.
Matt says looking at the longer term might help you make your choice.
“Think about how long you intend to stay where you are and what function you want the tree to perform,” Matt says. “That will drive the specification of the tree you choose.”

Q. Is there something fast growing that will look good? I don’t want to be raking up a lot of leaves all the time.
A. A lot of people assume that if you don’t want to spend every weekend raking up leaves, then you should choose an evergreen tree, which stays in leaf all year. Not so, says Matt.
“Evergreen trees are good for screening but they also drop leaves every day of the year,” he says.
“They will often also produce fruit, which may attract birds and bats. Deciduous trees drop all their leaves in winter but then they have nothing on them for three or four months and they are a perfect climate control device in the garden, providing summer shade and screening and letting the winter sun in.”
Whatever tree you choose, it’s not a matter of ‘set and forget’. Prune smaller trees as needed, generally once a year after flowering or fruiting. Larger trees can often benefit from some attention from a qualified arborist every few years who will be able to shape the crown and keep the tree in good health. If you’re keen on an evergreen variety, Matt says some familiar hedging plants also make beautiful backyard trees with the right care.
“If you don’t prune it, murraya (also known as Orange Jessamine) will grow into a tree,” he says.
“Callistemon and grevilleas are usually sold as shrubs, but will eventually grow into trees.” Olive trees often do well in coastal areas where soil is depleted while crepe myrtle and ornamental pear trees are popular too.

Q. We have a concrete pool and my partner has expressed concern about tree roots causing problems, but it looks a bit bare. Can I introduce a tree there?
A. The two big concerns about trees near pools is leaf drop and the potential damage tree roots can cause. That’s not to put you off the idea.
Trees can be a beautiful way of creating a more natural, private setting around a pool. Palm trees don’t drop a lot of fronds and they don’t have a running root system to potentially damage your pool. Matt also suggests tree aloes and dragon trees make a beautiful, architectural additions poolside.
Other ideas include olive trees, banksias and frangipani trees.
“We use a lot of frangipanis around pools,” says Matt.
“Some people don’t like that they drop flowers but I love seeing them floating in the water.” All trees will drop leaves at some point so Matt recommends installing an in-floor pool cleaner so that you can spend more time swimming and less time cleaning.
Robyn Willis is The Fixer. here to answer all your home improvement, renovation and repair questions. Email us at athome@news.com.au
More Coverage
Originally published as Secret to peaceful multi-generational living: The end of open plan homes? The best tree for your home




