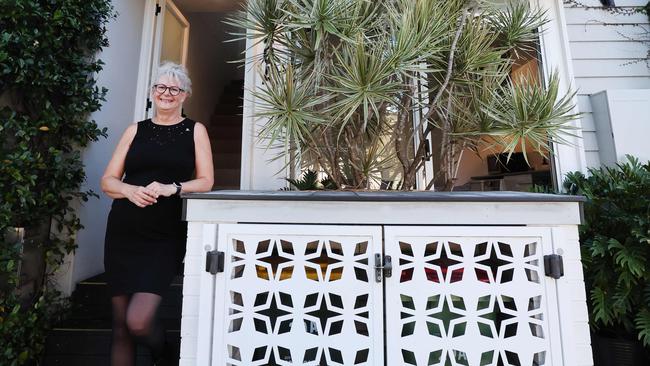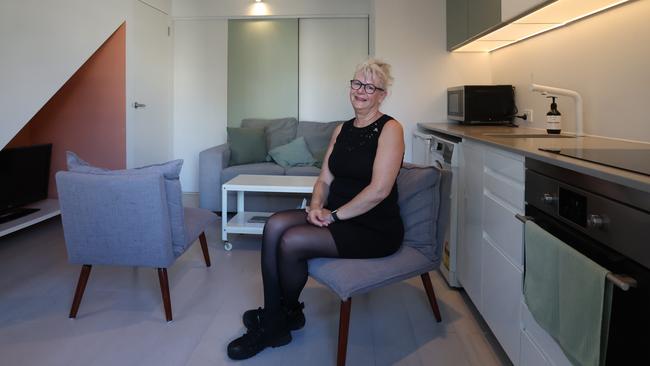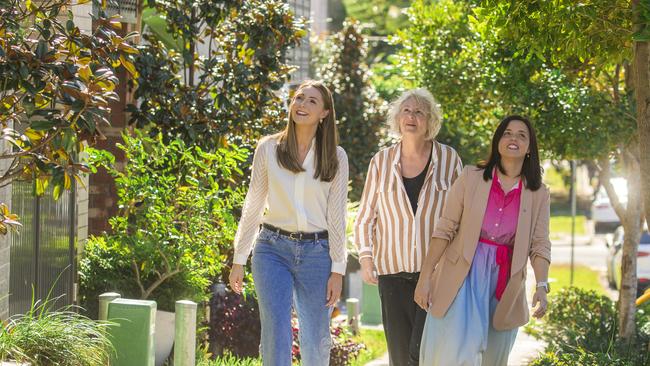Architect Amy Degenhart shares potential option to tackle Queensland housing crisis
It promises a fix for the housing crisis and allows homeowners to unlock their property’s value without ever leaving home — check out this Gold Coast architect’s plan to turn one suburban home into three.

Lifestyle
Don't miss out on the headlines from Lifestyle. Followed categories will be added to My News.
This could be final salvation for the dying Australian dream... and it’s a silver bullet that the Gold Coast could be the first to fire.
Architect Amy Degenhart has drawn up a plan to resurrect dead property dreams back into reality, and she says it’s safe as houses.
Ms Degenhart, who designed the micro-lot infill development Envi Urban Village at Southport, said her plan could create density without height, without losing neighbourhood character, without stressing infrastructure or triggering devaluations.
She’s dubbed the plan ‘Housing 1 to 3’ because that’s exactly what it does.
The proposal would allow any detached dwelling block between 300sq m and 1000sq m to be turned into three homes, each on its own freehold title.
For buyers, it would mean the ability to actually buy their own affordable but small block of land potentially anywhere on the Gold Coast and design a home within their budget – and with the help of an architect. It’s aspirational but affordable.
For homeowners, it would mean the ability to finally access home equity without losing their home. Under the plan, they could sell two-thirds of their property as land and use those profits as they wish: whether to invest, to renovate or to build a new right-sized dream home in their dream location – their own address.
For neighbours, it would mean improved parking, increased property values and better landscaping and streetscapes, with strict limitations on two to three-storey height, site cover and size, maintaining neighbourhood character and scale.

While this housing crisis has inspired a few absurd schemes, Mrs Degenhart already has some impressive runs on the board when it comes to designing solutions, including creating and developing arguably the smallest purposely made freehold lot in Australia, just 38sq m, at Envi in Southport.
She runs her own consultancy DegenhartSHEDD, is a former president of the Queensland chapter of the Australian Institute of Architects, was a member of the historic Queensland Housing Summit in 2022, and was appointed to the Queensland Housing Supply Expert Panel.
While she is yet to present her plan to government, she could have an eager audience already in City of Gold Coast planning chair Cr Mark Hammel, who has stated he is a “very big fan” of looking at options around freehold developments in the “missing middle”, including allowing blocks to be split.
Ms Degenhart said by using a design code, an architect and a building certifier, an estimated 120,000 new dwellings could be built within 12 months.
She said the Gold Coast would be the perfect place to start.
“Housing costs have risen twice as much as income over the past 25 years, but those houses are generally about 40 per cent larger as well. We’ve come to expect more but have less ability to attain it. And do we really need it?” she said.
“Queensland currently has over 1.2 million detached dwelling lots sized between 300sq m and 1000sq m – some with houses and some just vacant land – so if just five per cent of those properties were transformed from one dwelling to three, that’s 60,000 opportunities to create three right-sized, affordable and aspirational homes.
“As an existing home might be incorporated in the process, let’s say the net gain could be 120,000 dwellings, all in about the same time it takes to build a project home.
“This is very different from a traditional duplex development, where the owner of the block has to finance the entire build. To make it work financially it has to be top-end, which means it’s not at all affordable. It ends up being just two expensive homes, whereas this would be three builds financed by three separate owners.
“Housing 1 to 3 should work for all of Queensland – and then we can talk about all of Australia. What I really love is that the Gold Coast is the perfect place to start. This city has the appetite and gumption for this sort of bravery – it’s the very reason that I designed and developed Envi here.”

Ms Degenhart said the biggest barrier when it came to pitching density in the suburbs was fear.
She said residents were scared of parking issues, increased traffic and poor design that would ruin their neighbourhood’s character, but that her plan addressed all of these concerns.
“The housing crisis means many suburban homes now house a family of four adults – two parents and two older children, who each have a car. However, that house was probably designed to accommodate just two, leaving two cars parked on the street.
“Imagine that family uses Housing 1 to 3, the parents build a downsized forever home, while the two children build starter homes, all on the same block. Using the design code, each of those dwellings will have a driveway and parking, so that means all of the cars are off the road, but the number of drivers is the same.
“This new development would also mean improved streetscape, with a control mechanism to renew or add footpaths and street trees.
“As for property values, it costs more to build small – and new – so price per square metre will rise, even if the overall home price is more accessible to first and forever home buyers.
“If an older home had to be replaced, it’s likely to be the one that was in most need of some expensive love – which was dragging values down, not keeping them up.
“Street trees always add value to any neighbourhood, and you’re not likely to get them except through new development, and it’s also possible that this would trigger power going underground, which is typical for a subdivision. That’s not only a visual win, but a resilience one too – which is a poignant issue as we emerge from multi-day/week power losses after storm events.”

Ms Degenhart said new homes would also be more energy efficient, flood resilient and accessible, allowing an ageing population to do so in place, while the boutique nature of the builds meant that local trades would be used rather than large construction companies.
Acknowledging that good designs were often lost in translation, Ms Degenhart said the Housing 1 to 3 plan relied on its ABCs – architect, builder, certifier – as well as a design code written by architects, urban designers, planners and policy professionals either within the State Government or at council level
“An architect must take responsibility for the design, as well as put their registration on the line to verify that the design meets and is constructed in accordance with the code.
“A builder is required to obtain a building approval – which is the best part – as it means there’s little chance for the project to be approved but not built, which is so often the case right now.
“Finally, a certifier can rely on the verification statement of the architect to approve a transition from one home into three on any residential lot in Queensland, not just in prescribed zones.
“These small housing interventions could replace the risk, time, and expense of current complex planning approvals, and instead invest those resources in good-fit design.”
Ms Degenhart said creating separate titles in freehold was not difficult as it followed the precedent of subdivision, and to enable three dwellings could be as simply as changing a definition.
“The state government could almost just change the definition of duplex to triplex, which – as long as you have followed the rules – would allow it to be assessed by a building certifier, meaning you can skip the long and expensive planning process.
“But again, that could be done by the City of Gold Coast, they could come up with triplex as a definition in the city plan.”
Ms Degenhart said incentivising smaller developments was a much more organic way to create density in neighbourhoods.
She said it could also alleviate crime in the suburbs.
“Big developers are not attracted to this kind of scheme, it’s mums and dads and people that already own their property but want to unlock equity, or have a place for their children, or to downsize without leaving home.
“It also makes a safer neighbourhood. Big houses means big fences, and that’s a really unsafe feature – it doesn’t protect you, it hides the criminal.
“With new homes and more porches and more visibility, you have more eyes on the street. But also, you have more people staying in the neighbourhood who know the neighbourhood – and that means they care.”
It seems when it comes to houses, size really does matter.





