DEVELOPER Celestino has revealed plans for a miniature “New York City style village” at the heart of a new community in Sydney’s north west.
The Gables town centre at 10 Red Gables Rd, Box Hill, is earmarked to include a new multistorey school, playing fields and a high-density residential precinct wrapped around a lake.
The planning proposal, which was submitted to The Hills Shire Council in August this year, said the masterplan for The Gables town centre could include a range of commercial, residential, educational and community precincts — rising as tall as eight storeys in height.
The bustling town centre, which Celestino developers said is designed on “a New York City style village grid”, would stretch across more than 63,000sq m.


The Gables development director, Matthew Scard, said the revised concept for the town centre was an opportunity to “plan for the future needs of a growing community”.
“Celestino has been working on this masterplan since 2013, and we have identified the various needs of a dynamic community,” Mr Scard said. “There are some height increases in some parts of the Town Centre, which will bring diversity to the masterplan.
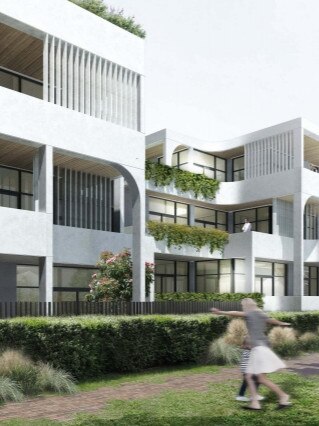
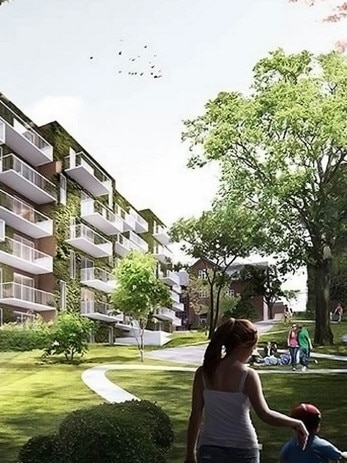
“We are also looking at changes to floor space ratios which will see a total of a 35 per cent increase, but the heights will be restricted.”
Mr Scard said the town centre will include a corso through the heart of the residential and commercial precinct — linking the lake and sporting fields.
“Stage one of the town centre will focus on retail and will feature a supermarket, specialty stores, cafes and restaurants, as well a commercial precinct and lake,” he said.
“We are aiming to open stage one in 2021, when the sporting fields are also earmarked to be complete.”
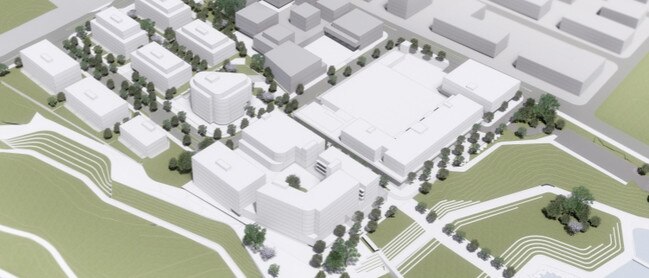
Celestino are still open to modifications to the high-density residential precinct, which Mr Scard said he hopes will be shaped through community consultation.
“This will be their space, so we want them to decide what it includes and how it looks,” he said.
“The proposed education precinct is an opportunity for further growth in the educational opportunities offered at The Gables.
“We want to provide a place where people can live work and play and really enjoy the entire community.”
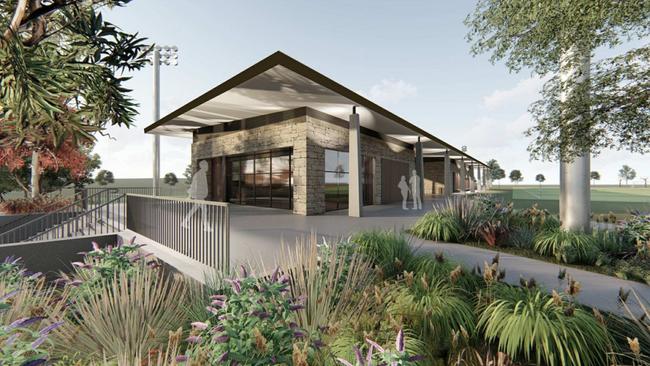
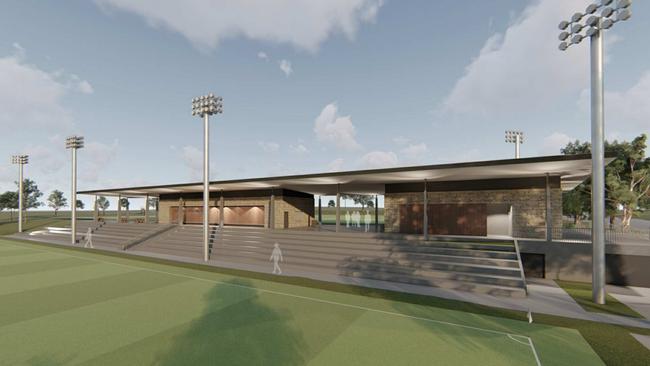
Hills Shire councillor Robyn Preston said the Rouse Hill Town Centre design had become a benchmark for developers to create dynamic new communities.
“Up to 12,000 people will be introduced to this community over the next 12 months,” Cr Preston said.
“Celestino are trying to deliver a new design that is not a standard template, and you can see that in this proposal.
“The community need to have their say, so we can echo their opinion and feedback when it comes to the future of Box Hill.”


Add your comment to this story
To join the conversation, please log in. Don't have an account? Register
Join the conversation, you are commenting as Logout
Here’s what you can expect with tomorrow’s Parramatta weather
As spring sets in what can locals expect tomorrow? We have the latest word from the Weather Bureau.
Here’s what you can expect with tomorrow’s Parramatta weather
As spring sets in what can locals expect tomorrow? We have the latest word from the Weather Bureau.