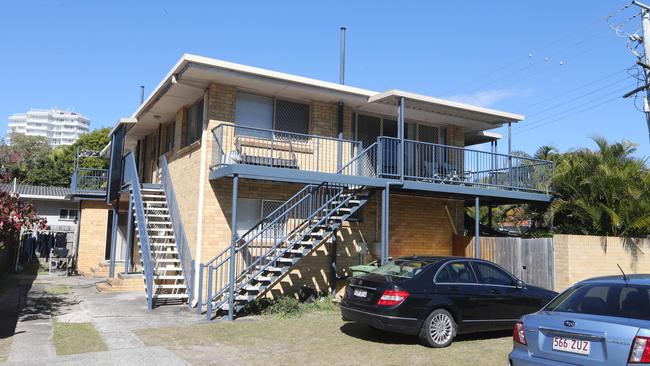Gold Coast development: Nine-storey residential tower to replace old beach house
A fourth-generation Palm Beach family want to replace the 1940s-era brick beach house their grandparents built with a gleaming residential tower next to the light rail’s future route. SEE THE PICTURES OF HOW IT USED TO BE >>>
Business
Don't miss out on the headlines from Business. Followed categories will be added to My News.
A FOURTH-generation Palm Beach family want to replace the 1940s-era brick beach house their grandparents built with a residential tower.
The nine-storey tower Beach House Palm Beach will be built on a 1229sq m site on the corner of Twenty First Ave and Gold Coast Highway. It will have 40 units.
It has been put forward by the Dorr family and will be directly next to the future route of the light rail.
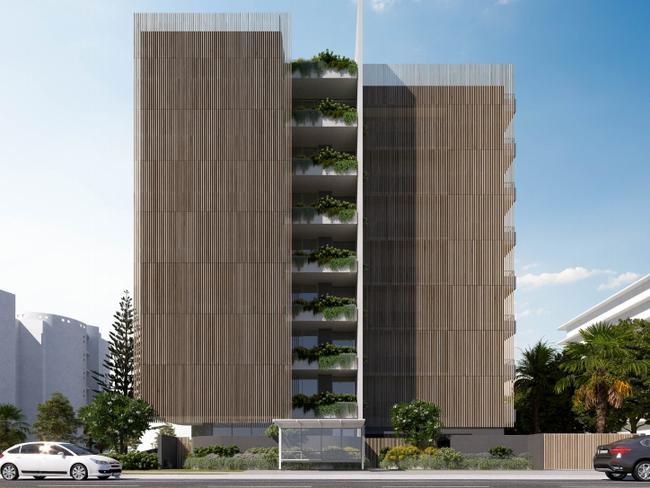
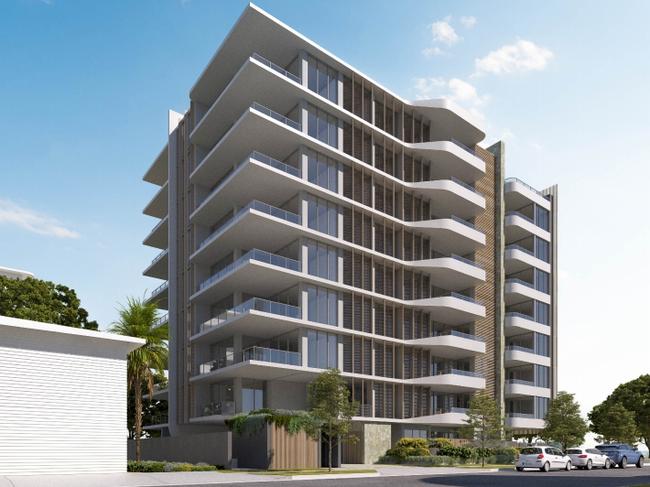
Documents filed with the Gold Coast City Council reveal the personal story behind the new project, which is the latest in a wave of medium-rise towers in central Palm Beach.
“Siblings Andrew, Cameron, Catherine and Georgina have grown up holidaying in north Palm Beach for over 50 years, following in the footsteps of their parents Alan and Jane, and grandparents Jack and Vi,” a planning report on the project reads.
Gold Coast development: Giant $800m three-tower Surfers Paradise mega development revealed

“This development provides the owners an opportunity to expand the current site and retain ownership for their future generations to enjoy, continuing the legacy of a Palm Beach lifestyle and engagement in the local community.”
The original house was built in 1948 and was expanded with a second level made of fibro in the late 1960s before taking its current form in the late 1970s.
FULL DIGITAL ACCESS: JUST $1 A WEEK FOR THE FIRST 12 WEEKS
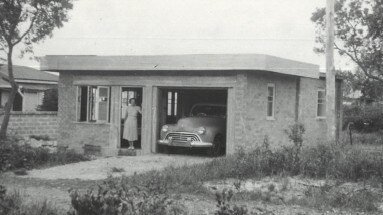
Two neighbouring sites have been amalgamated with the family’s property for the site, which will be cleared.
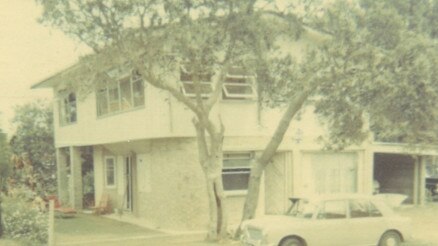
The new tower will feature:
● 40 units, with a mixture of eight one-bedroom, 17 two-bedroom and 15 three-bedroom units.
● A two-level basement carpark with more than 74 spaces, including six for visitors and a further 40 bicycle parking spots.
● A rooftop communal space featuring a large outdoor area containing lounges, a barbecue, dining facilities and a large pool.
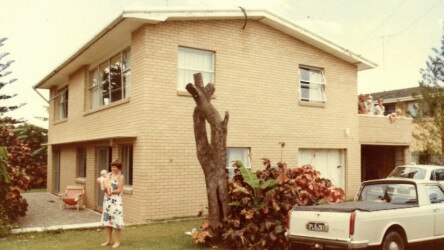
The project is expected to go before council’s planning committee this year.
Palm Beach has been at the epicentre of the property buy-up with several projects fast-tracked to keep pace with the city’s hot real estate market.
Several developments are expected to break ground before Christmas while a range of others are nearing completion.
