Manly Sea Eagles’ new $33 million home at Brookvale Oval — exclusive photos
Brookvale Oval has long been rugby league’s ugly duckling. But now the Sea Eagles are the envy of the NRL following a $33 million upgrade.
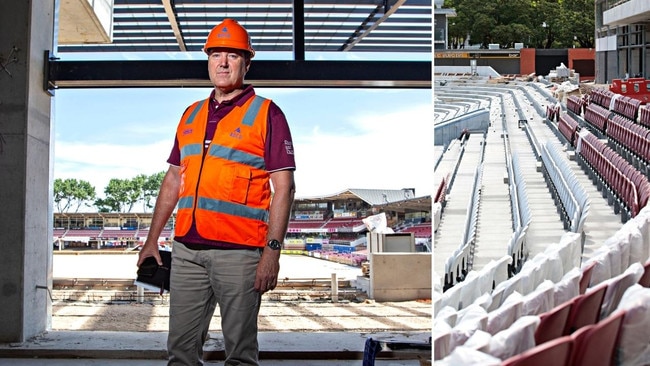
NRL
Don't miss out on the headlines from NRL. Followed categories will be added to My News.
These are the exclusive photos of Brookvale Oval finally getting some lovin’.
News Corp was given a guided tour of the new three-level $33m Centre of Excellence being constructed at the northern end of 4 Pines Park.
It is the first significant improvement at the famous old footy ground since construction of the Ken Arthurson Stand back in 1995.
Catch every moment of The Ashes live and ad-break free during play on Kayo. New to Kayo? Try 14-days free now.
And it can be revealed for the first time that Manly Sea Eagles hope the new state-of-the-art facility will be ready for a March 27 triple-header next year against Canterbury featuring NRL, State Cup and under 21s teams.

When fully completed in February, the Centre of Excellence has everything a professional player would need.
Spanning 107 metres in length, with a depth of 20 metres, the building will house a two-level gymnasium, three indoor pools, theatrette, two dressing rooms — for men and women — open space, medical and physio rooms, board room and players’ lounge with big screens.
And all this will open out onto a new 3,000 seat grandstand with individual maroon and white seats. Players will enter the field through a basement level tunnel.
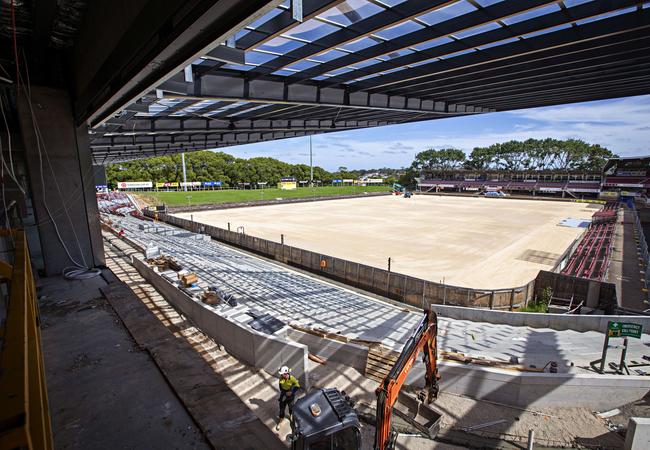
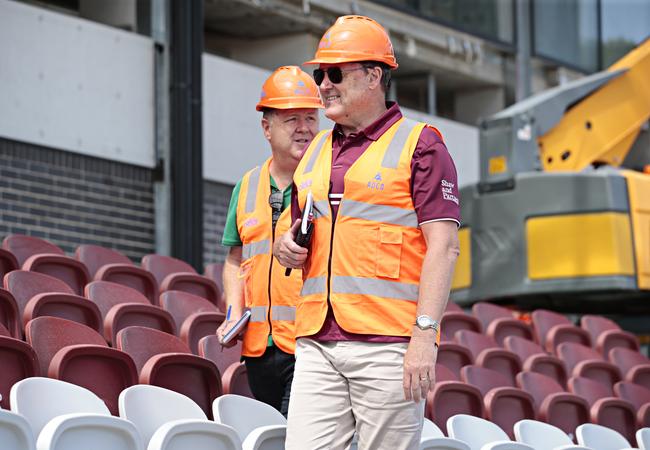
“It is coming along really nicely — we are all really excited. We have been on the journey watching it take shape over the last 12 months,” said Manly CEO Stephen Humphreys. “We are thrilled and can’t wait to show it off to our supporters in the New Year.
“There are three aspects to it. There is the seating bowl — 3000 individual seats all under cover and there’s not a bad viewing seat among them.
“Then there is the Centre of Excellence itself — state-of-the-art facilities for our players and staff so we can prepare them to the highest standards. And that will be great for Manly. Let’s just say we’re due an upgrade in our training facilities.
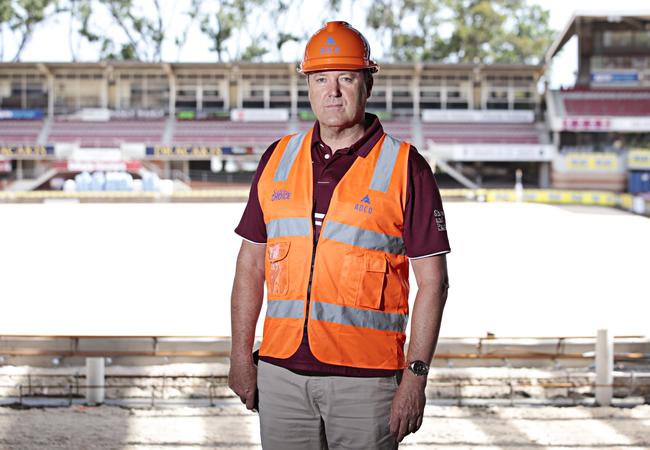
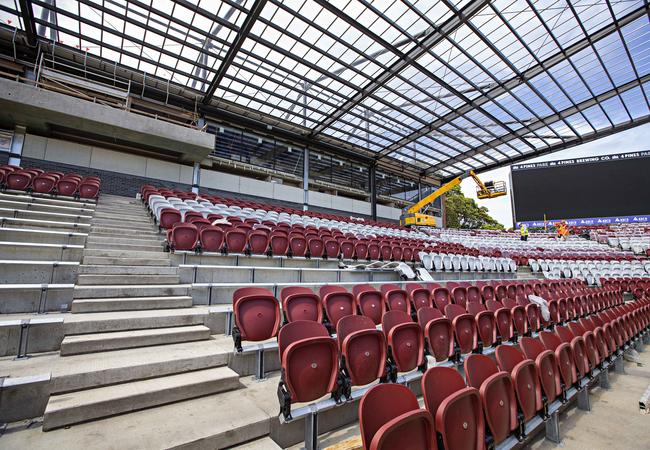
“And the third part of the project is the field itself. We have completely rebuilt the pitch. We have excavated what was there, taken it away and then started from scratch with brand new irrigation and drainage systems. We are now ready to lay the turf next week.
“It’s a major step forward for the venue and club and I’d like to think it’s a sign of further development to come in the not too distant future.”
Office space inside the Centre of Excellence will be used by Sea Eagles’ employees during the week before being converted into corporate hospitality areas on game day.
There will be hot, cold and resistance pools which will help in recovery and be situated next to the medical and physio offices.
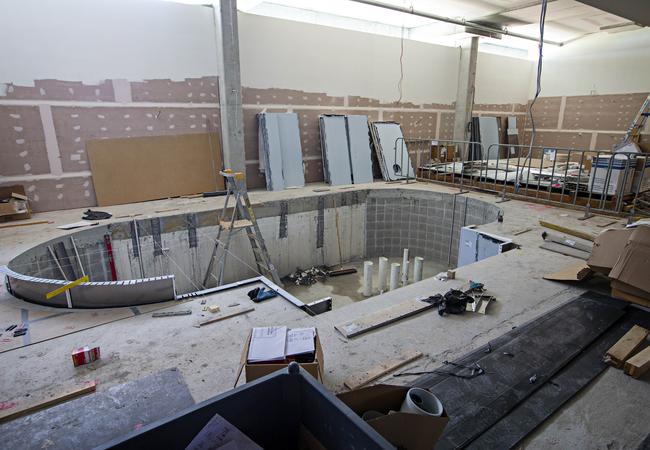
Level two will comprise the football offices, administration and a large meeting room with retractable walls.
The two-tier theatrette, also known as the analysis room, can seat up to 50 players while coach Des Hasler’s office will look out onto the oval.
The new stand will have a polycarbonate roof, allowing sunlight to seep through and encourage grass growth given the stand’s shadow will stretch to the 20 metre line at the northern end. Manly’s chairman’s lounge — currently based in the Arthurson Stand — will shift to the new facility.
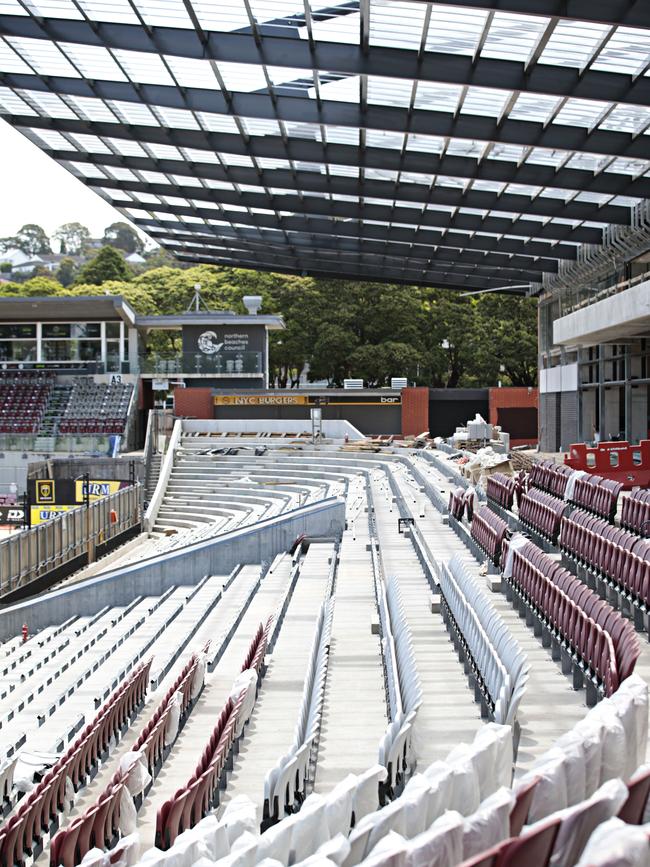
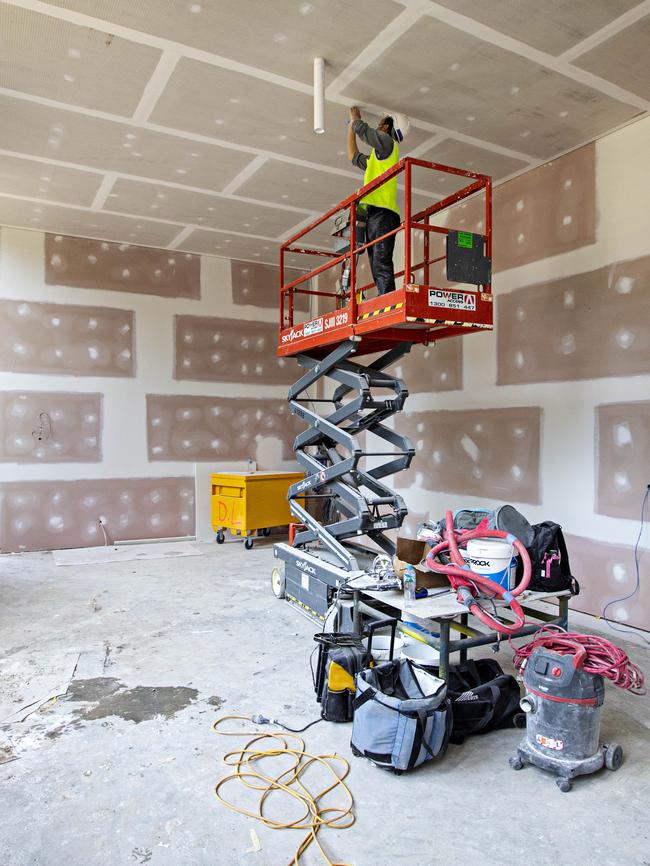
“We really love our Narrabeen set-up but this is a step-change in terms of the quality of facilities, whether that be medical, physio, recovery pools, meeting rooms, theatre and so forth. We are stepping up into the top league,” Humphreys said.
“The upper level of the gym — that will be the cardio area with treadmills, steppers, rowers, climbers and a large area for stretching where we will also do our Pilates and yoga classes. We also have flexible and modular meeting spaces.
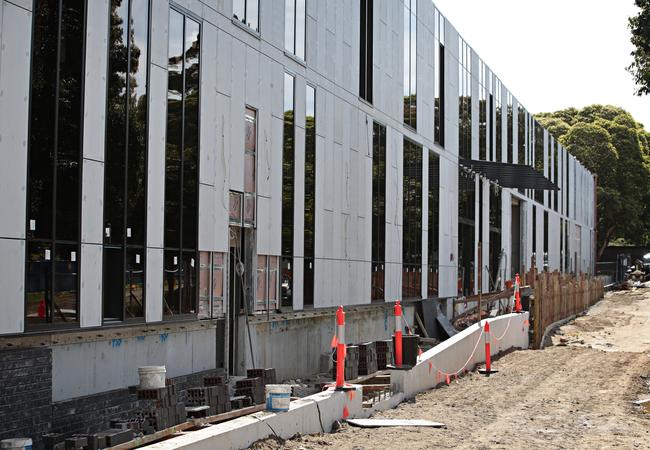
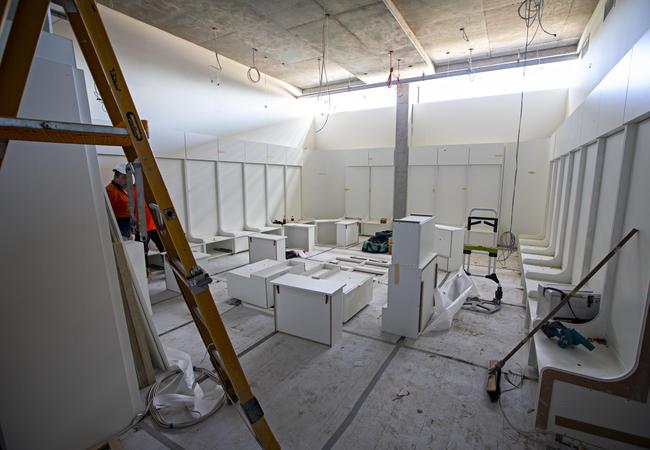
“We are really supportive of the financial funding made available from the State and Federal Governments. We’ve got everything we need.”
Manly will keep the club’s Narrabeen training facility open for its academy although the club will move its entire 40-strong staff to 4 Pines.
Each dressing room will include 30 lockers with power and phone charging facilities.
There will be a new ground entrance and turnstiles in the ground’s north-east corner along with a bar under the giant screen scoreboard.
Up to 120 workers are on site each day since construction began back in October last year.




