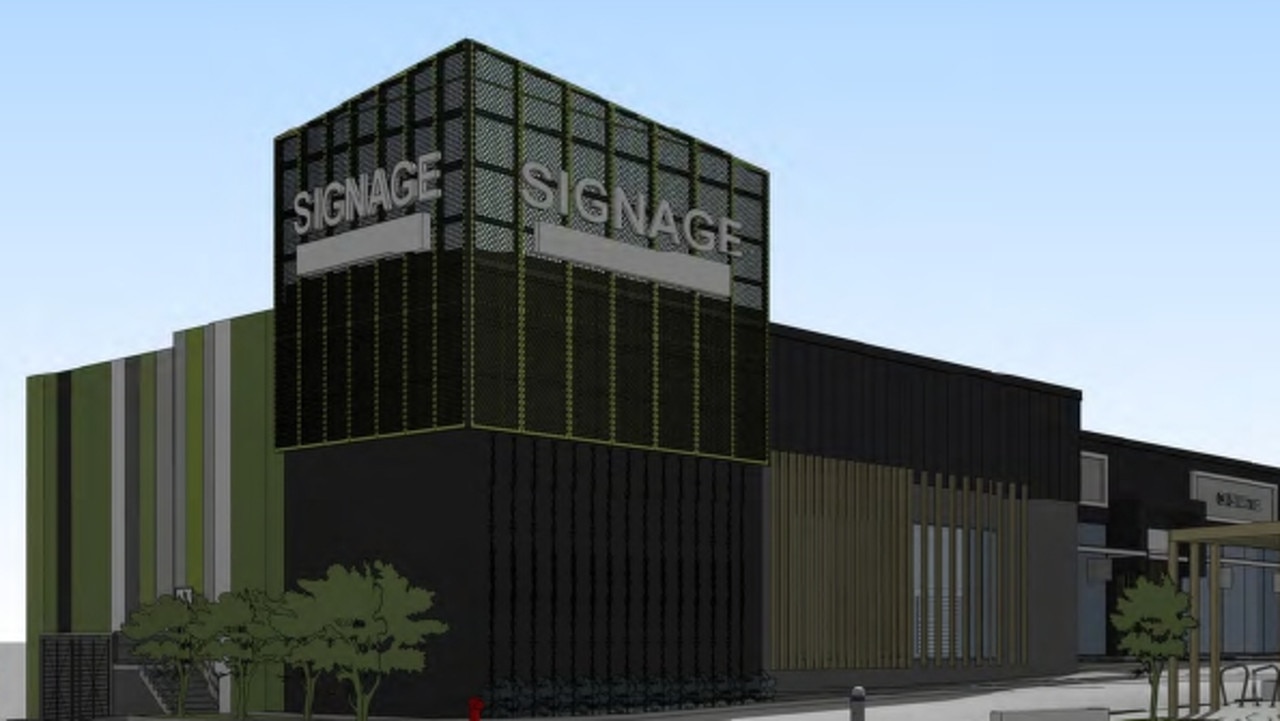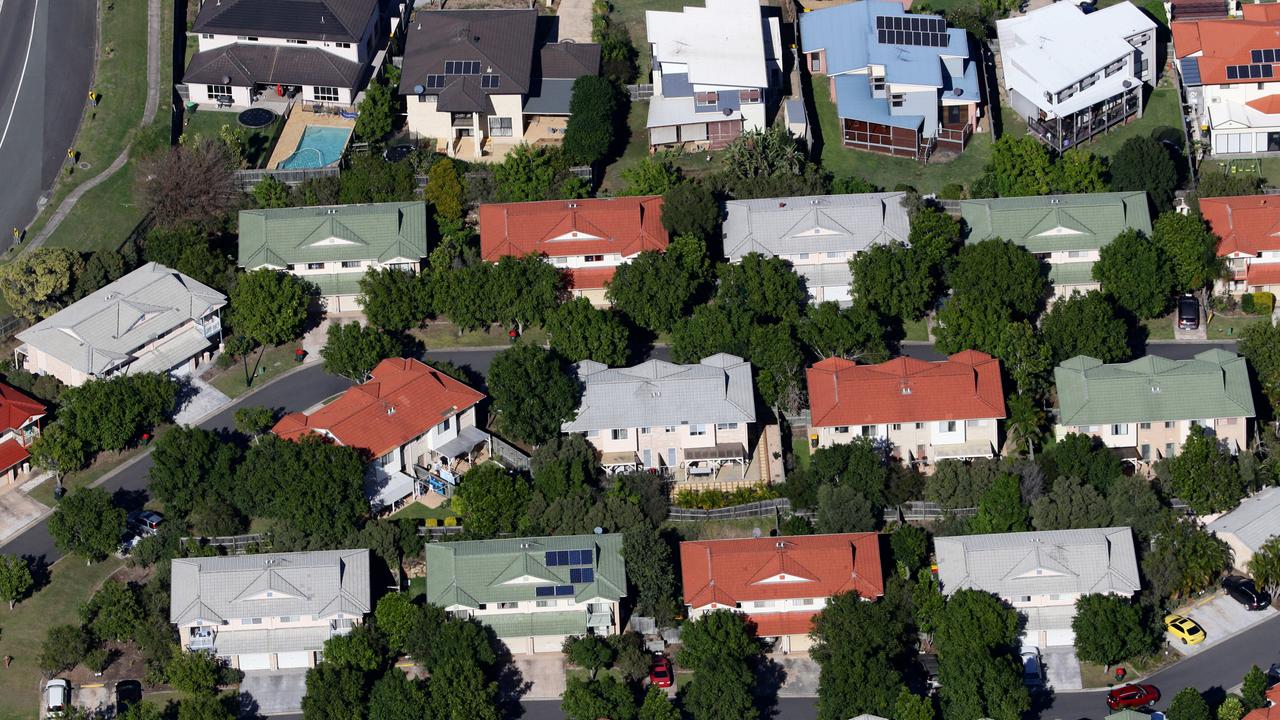Pedestrianised streets, thousands more homes, car spaces underneath parks, pitched for Future Geelong CBD
16,000 residents and 60,000 jobs with more than $1bn of anticipated investment. That’s Geelong CBD in 2050. See the details.

Property
Don't miss out on the headlines from Property. Followed categories will be added to My News.
- Costa: Incentivise CBD landholders selling together
- Corio Bay tunnel mooted to bust congestion
- Future Geelong: An in-depth look
The 30-year rule book for Geelong’s CBD would see it transformed into a thriving urban centre to rival those around the country and overseas. The Addy has looked at the state government’s 177-page rule book to pull out details that will shape our CBD’s future, Chad Van Estrop reports.
FEWER cars on CBD streets, no trucks in the city centre, car spaces under ground-level parks, an extension of Little Malop St’s west end and a second green spine, dotted among residential, retail and office buildings up to 60m tall is the vision for the CBD in 2050.
According to the state government’s Central Geelong Framework Plan, released this month, there would 16,000 residents, an extra 1.67 million sq m of floorspace and 60,000 jobs in the CBD by that time.
The release of the framework that sets development parameters and goals has prompted major players in the city’s future to act on CBD plans long on the back burner.
One developer, who holds land at Malop St, is preparing a residential, retail and office development potentially worth up to $100m.

Another with land at Gheringhap St, south of Ryrie St, is in talks with a federal government department to relocate into an office development that would be worth more than $20m.
The Urban Development Institute of Australia’s Geelong chair, and senior town planner with Tract consultants, Nick Clements, has been put to work by both developers.
“They have said ‘we are now pulling the trigger, let’s get the project team together … so we can pull together planning applications that will be lodged prior to Christmas’,” Mr Clements, also a Geelong West resident, says.

It’s likely those developers will spend up to $500,000 to develop the applications.
Other major development planned for Geelong’s CBD includes 20-28 Brougham St worth
$300m, 35 Corio St worth $250m, 10-18 Brougham St worth $25m, the $294m Geelong Convention and Exhibition Centre, and the $140m upgrade of the Geelong Arts Centre.



Massive interest in Geelong as city grows to 442,000 people
Development interest in Geelong’s CBD speaks to the speed at which the city is expected to grow in coming years.
The City of Greater Geelong’s settlement strategy estimates the population will grow at 2.5 per cent per annum, which would see the city grow to 387,000 people by 2036 and to 442,000 by 2050.
Town planners have told the Addy population growth must be underpinned by a vibrant CBD.
The state government wants to use the Central Geelong Framework Plan to achieve this.
Town planners say the framework strikes a sensible balance between height, setback, scale and density of future CBD development.
The plan also contains a shake up of the Geelong CBD and notes “a paradigm shift is needed, away from managing Central Geelong’s streets as a transport network for motor vehicles to prioritising pedestrians’ needs and improving how people move around Central Geelong.”
More than 80 per cent of trips to central Geelong are currently taken by car. The state government wants that reduced to 50 per cent by 2047.
Mr Clements says maintaining a vehicle-centric CBD city is a “pipe dream”.
“Those pipe dreams are ancient thoughts. They have been proven time and time again, both within Australia and internationally, that it simply doesn’t work.
“To move forward we need to provide greater public transport for people to get in and out of the CBD.”
To complement a pedestrianised CBD, the state government wants a second green spine along Gheringhap St from McKillop to Eastern Beach Rd, similar to Malop St between Yarra and Moorabool St.


Provisions for more CBD parks are also made in the framework plan.
Under the plan, development would take place on the Haymarket car park with a third of it turned into a park.
The car park out the back of Geelong Hotel, off Little Malop St, would become open space with a significant development across the road at the Officeworks site.
The car park near the corner of Little Ryrie St and Gheringhap St is also marked for a significant development with an element of open space.
The plan notes: “There is opportunity for below ground car parking, and open space at ground level is one of many innovative options that could be explored.”
Elephant in the room that needs addressing
The elephant in the room for the CBD’s future remains Moorabool St and Market Square, Mr
Clements says.
“If for example the state government decides to close part of Moorabool St to simply accommodate public transport that could allow for wider pedestrian promenades on either side.
“We want to see a CBD that has people utilising it not only 9am to 5pm, but you could arguably say 24 hours a day.”

He says the Market Square master plan that will consider development, movement of vehicles and other uses of the Malop St, Moorabool St, Ryrie St and Yarra St block is a good start.
“That master plan may provide opportunity for the Little Malop St foodie precinct to be extended further to the east.
“There’s also opportunity at Corio St in between Moorabool St to Gheringhap St … for that precinct to have significant uplift in night life activity.”
Zoning to take city into future
The framework plan divides the CBD into development into zones.
Buildings up to 60m tall will be allowed along the city’s west along Latrobe Tce, while buildings along McKillop St will be restricted to heights of 21m.
Westfield would be able to construct a tower up to 60m tall on its current site, while building height limits at Geelong hospital, Deakin University, the new CBD arts precinct and Market Square Shopping Centre would be restricted to between 21m and 42m.
Other zones include a Bayview village along the waterfront with restaurants, bars, hotels and serviced apartments in buildings between 21m and 28m.
The cultural precinct along Little Malop St would become a pedestrian-focused event space with buildings between 21m and 42m.
West Village – around Fenwick, Gheringhap and Myers streets – would turn into a high-density development area with buildings between 21m and 42m.
Mr Clements, a father of two, says he has a “personal vested interest in seeing the Geelong CBD successfully morph into a vibrant and safe place.”
“I’ve got two young daughters and I would love to see them have the opportunity to work and live in the CBD should they choose to do so,” he said.
“Ultimately I would love to see my daughters be able to feel safe when they traverse the CBD and get into and out of the CBD by alternative modes of transport other than vehicles.”
More Coverage
Originally published as Pedestrianised streets, thousands more homes, car spaces underneath parks, pitched for Future Geelong CBD





