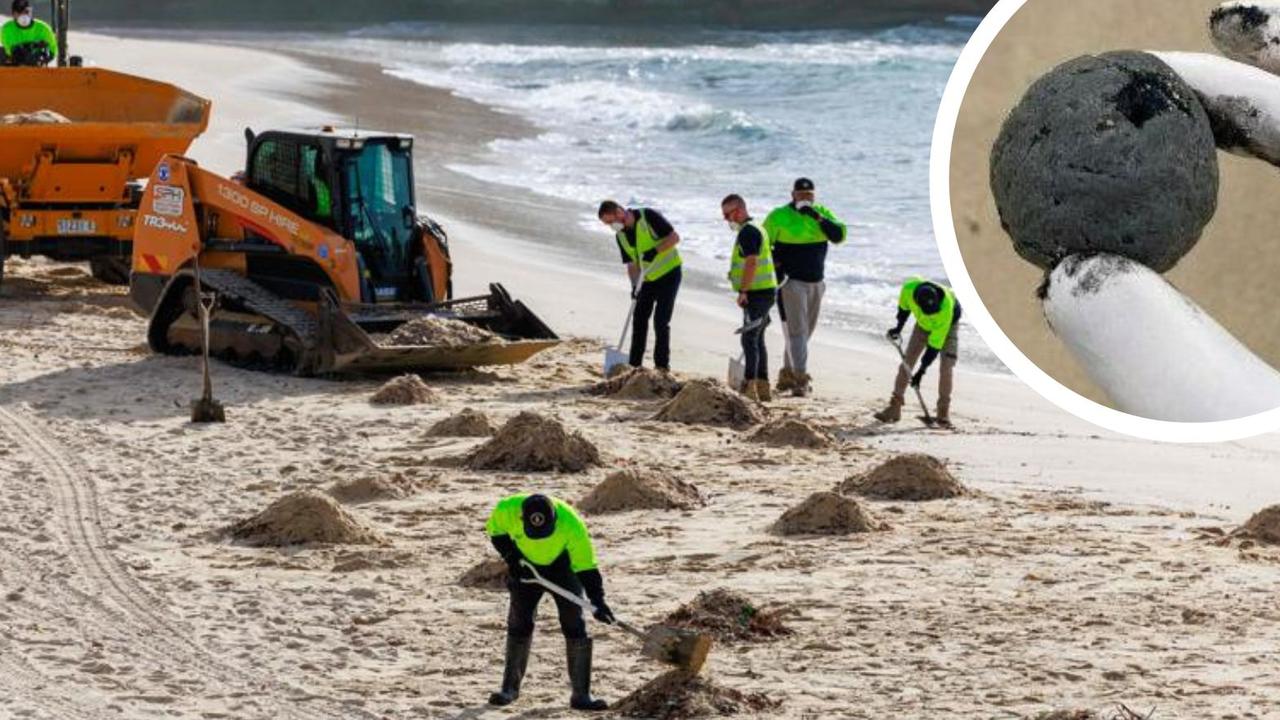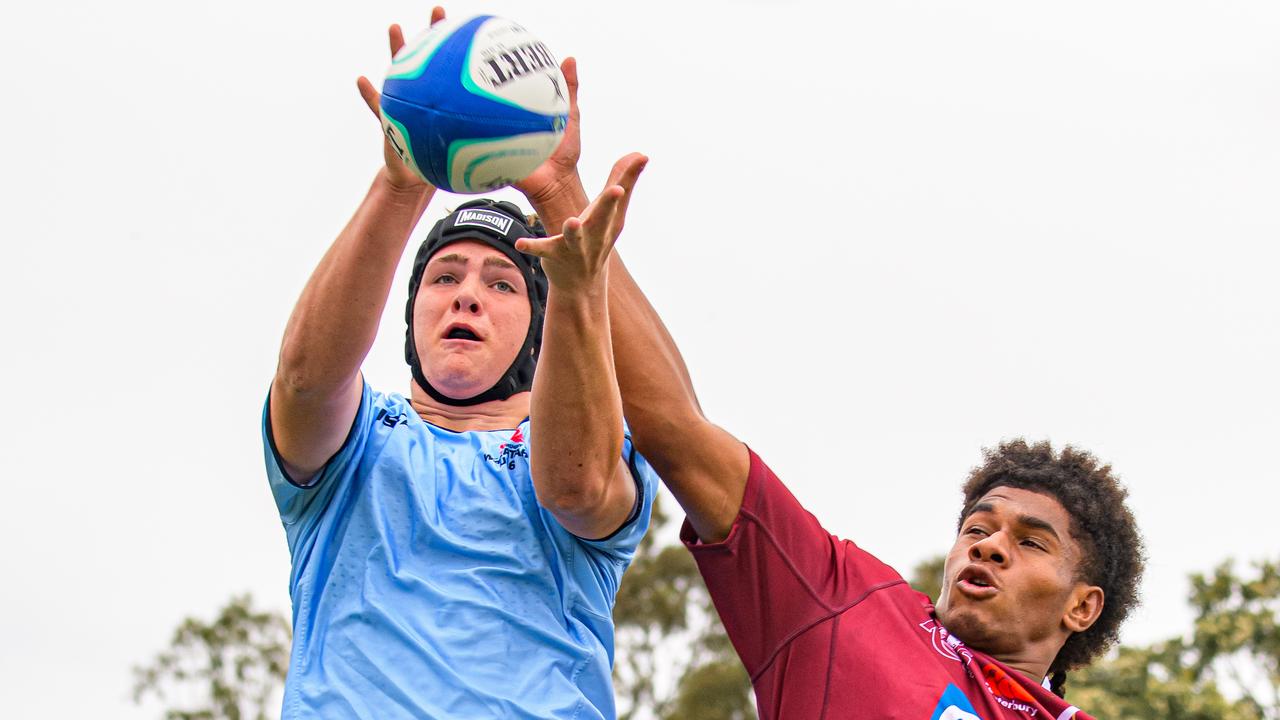Alternate plans for Bondi Pavilion upgrade surface but mayor says they are just ‘sketches’
ALTERNATE plans leaked from the Waverly Council for the upgrade of Bondi Pavilion show the upstairs theatre being retained and adjustments to commercial tenancy spaces.
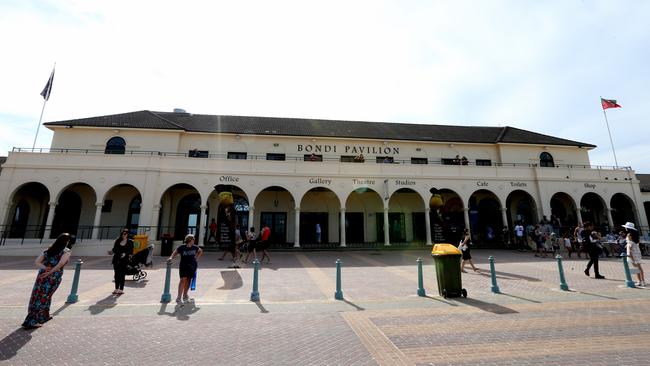
Wentworth Courier
Don't miss out on the headlines from Wentworth Courier. Followed categories will be added to My News.
- Pavilion protest ends in alleged scuffle
- Students: ‘No one asked us about the Pavilion’
- Mayor denies secret Bondi Pavilion plans
THE Save Bondi Pavilion group say plans for the upgrade of Bondi Pavilion showing a retention of the upstairs theatre and adjustments to commercial tenancy spaces are much more what the community want.
The draft plans, seen by Wentworth Courier, show two different options for the pavilion upgrade including a host of changes to the existing structure.
Save Bondi Pavilion group released the plans to select media outlets at the weekend, five months after the Courier reported on their existence.
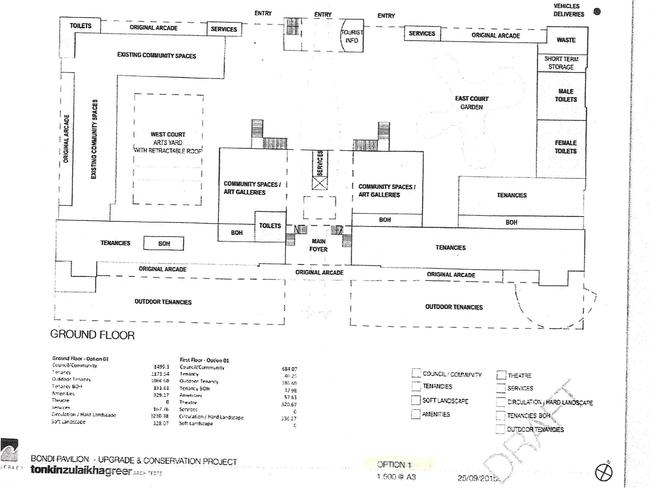
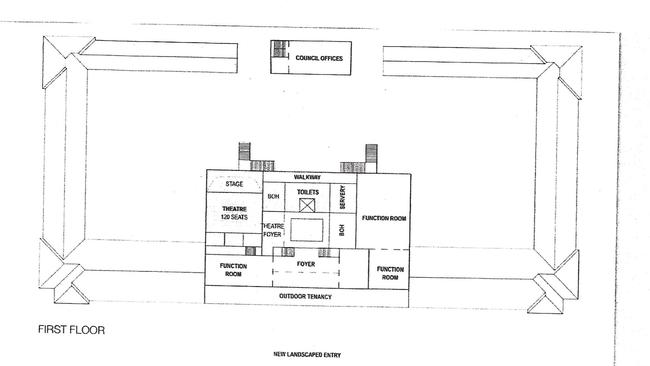
Group spokeswoman Kilty O’Brien said a Waverley Council “whistleblower” leaked the plans.
“While not perfect, these plans should have been publicly released. They are much more in keeping with council’s own planning and with what the community wants,” she said.
“The mayor has a mandate to repair and restore the Bondi Pavilion as a much loved community and cultural centre, yet she has wasted millions of dollars developing a plan that the community is overwhelmingly opposed to, while ignoring the alternative plans.”
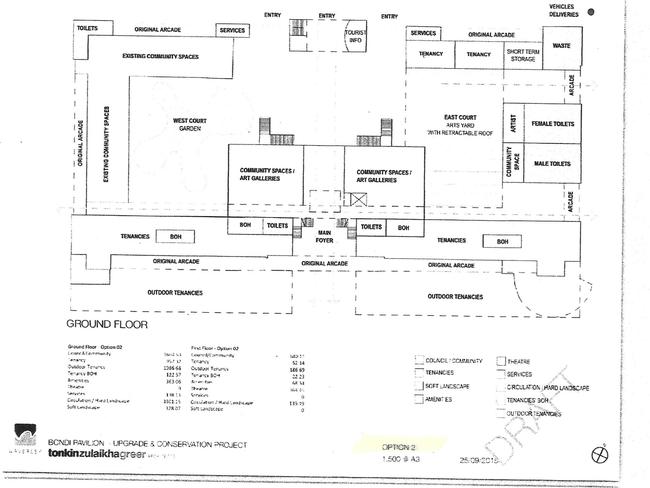
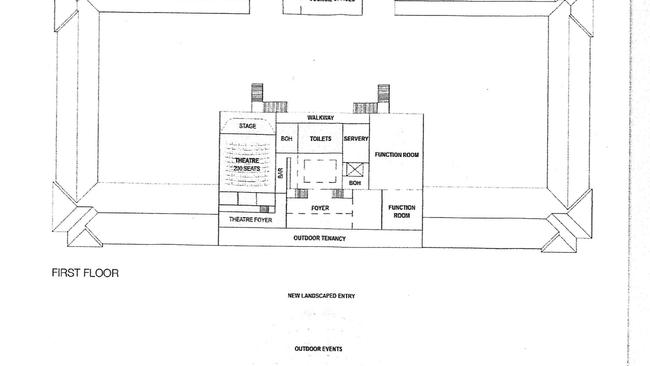
Tonkin Zulaikha Greer drew the alternate plans for Waverley Council in September last year, two months before the architecture firm’s plans for a $38 million upgrade of the pavilion went on public exhibition.
Waverley mayor Sally Betts said the alternate plans were “not a secret” and every councillor had access to them.
“People are still talking about $10 million plans and they just don’t exist,” she said.
“The plans being referred to are just sketches and all the councillors have seen them.”
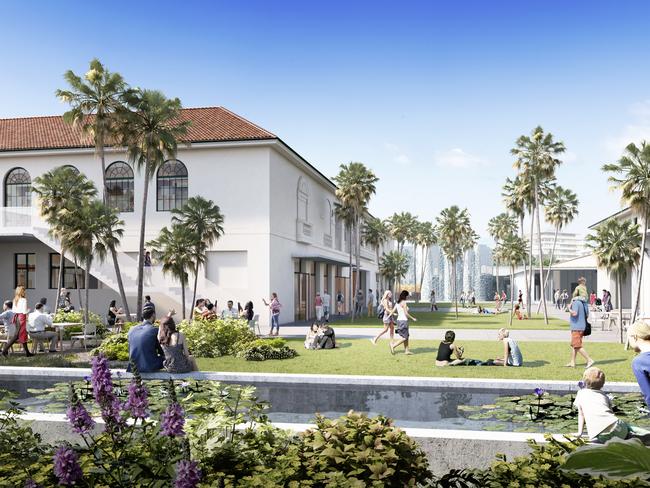
Cr Betts said the state of Bondi Pavilion was a “national disgrace” and everyone she had spoken to supported the proposed upgrade.
“From everything I’ve heard people definitely want an upgrade. The biggest issue is the music rooms and I think that’s quite easy to address,” she said.
“No decisions on the pavilion have been made yet, and now we’re waiting on all the reports and consultation to come back.”
In August it was announced the upgrade plans had been opened to the public for further consultation, with Waverley Council residents able to make submissions on the $38 million proposal.
The new consultation was seeking submissions on uses for the first floor, theatre and music programs and facilities, and development of its “fair use” policy.
The feedback will be prepared for a report to the council later this year before a final design is approved and a development application is submitted.
History of the project
Watch the fly-through concept design for the Bondi Pavilion from December 2015.

