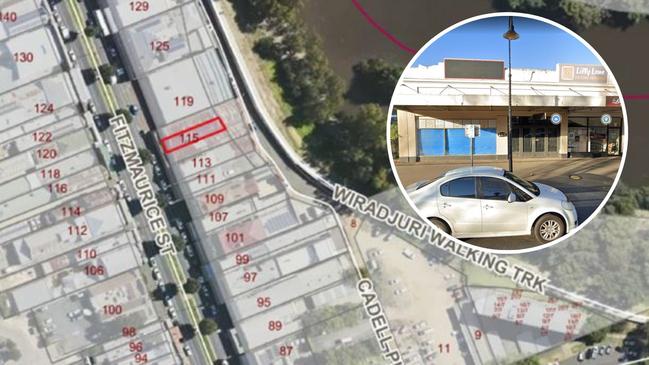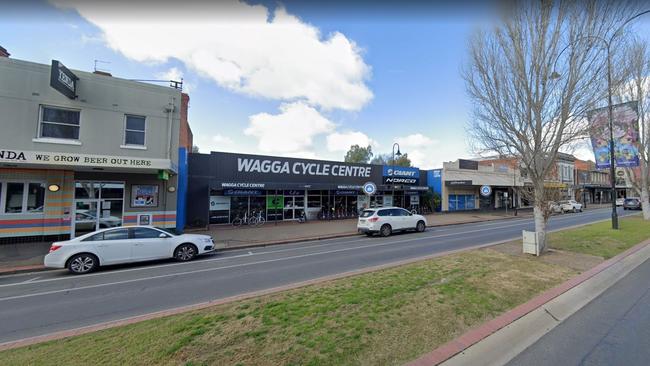Apartments, commercial tenancies proposed for Fitzmaurice St, Wagga
A $7.86m residential and commercial development overlooking a swanky Wagga heritage street and the Murrumbidgee River has been submitted to council.

The Wagga News
Don't miss out on the headlines from The Wagga News. Followed categories will be added to My News.
A multimillion-dollar, five-storey commercial and residential building has been proposed for a heritage district and flash dining hub.
Plans for the $7.86m project were submitted to Wagga Council for approval in early June with the ambitious project to sit along Fitzmaurice St overlooking the Murrumbidgee River.
In council documents prepared by Architects Ring and Associates, the proposed development would demolish the existing buildings at 115 Fitzmaurice St to construct the project.
Plans for the development state two commercial tenancies will be available on the ground floor with four dwellings, accompanied by balconies, to be built on each floor.
The remaining four levels above will be exclusively for residential usage in a style called “shop top apartments”, mixing residential and commercial buildings.

The development hoped to “address the future increased residential use of the area”.
Fitzmaurice St is a historically significant street to Wagga due to its aesthetic streetscapes containing brick arches, corbelling, brick laying patterns and more.
For the developers, the existing building is not individually listed as heritage but would construct the project with materials to be consistent with the original facade.
Traditional colour schemes were also said to be part of the plans.
In saying this, the developer said the street must reflect the changing desires and demands of the city while retaining its history.
Council documents state the proposed building height would be 17.2m, with a variation to the existing height limits to be proposed due to the site limit being 16m high.
It was stated in the documents increased traffic flow was not expected due to parking being within the block and the abundance of public transport in the area.





