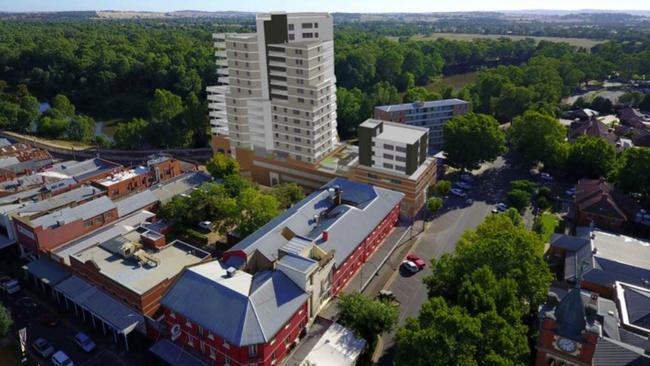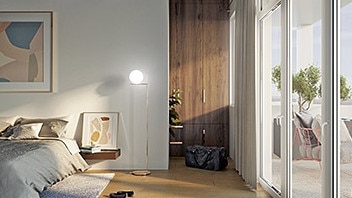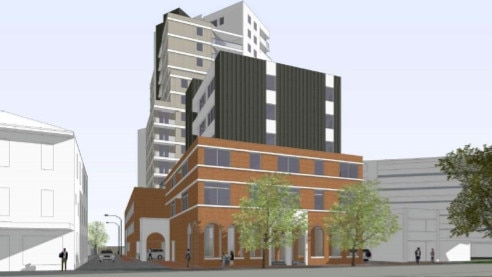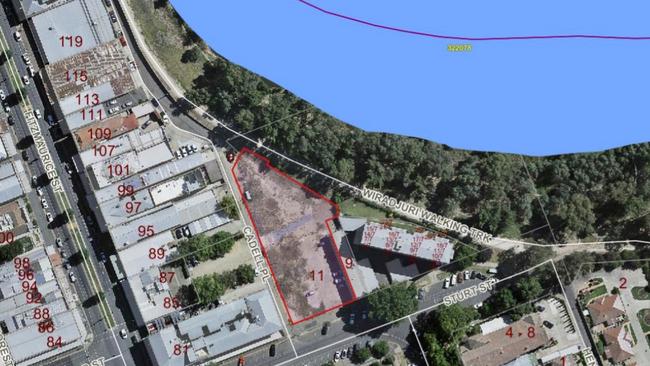Tallest building: Wagga Riverside apartments given green light
A plan to build Wagga’s highest residential tower has been described as “setting a new standard” with some predicting it to become one of the area’s most iconic buildings. SEE WHAT IT WLL LOOK LIKE

The Wagga News
Don't miss out on the headlines from The Wagga News. Followed categories will be added to My News.
- ‘I thought I had landed in Nauru’: MP on girls dorms
- ‘I’ll burn your house down … I’m going to shoot you’
- ‘I could never be prepared for what I saw’
Wagga’s river and city centre are set to be transformed after a multimillion-dollar apartment tower proposal was given the tick of approval by councillors.
The $21.2 million development at 11 Sturt Street is set to have a 17-storey building — making it the tallest in the city — containing three levels of parking and 14 storeys of residential accommodation.
The development would also have one six-storey building with one level of commercial tenancies and five storeys of residential accommodation.
In total, the project would have 67 apartments, two penthouses, and 91 carparks.
During last night’s meeting, councillors voted unanimously in favour of the application.

Councillor Rod Kendall said approving this project was setting a new standard in the city as the building would become “iconic” for the next 50 years.
“Up until now, Wagga’s been dominated by low-rise and medium-rise buildings. The apartment next door to this I think is a seven-storey building in the 1960s - here we are 60 years later,” Cr Kendall said.
“This will set the future part, certainly for the CBD.”
Cr Kendall said the only adverse comment made to him was the height and the potential to overshadowing other buildings.

The development was assessed as being in a strategic and prime location that would significantly redefine the precinct.
The design uses “complementary materials and architectural features linking the Sturt Street streetscape to the existing historical character” of the site, a council operations report said.
Lead architect Gioia Gianniotis, of GPG Architecture and Design, said the project would “enhance the already established sense of community and contribute to the residential, social and cultural fabric of the town”.
Ms Gianniotis and her team had extensive consultation with the council and urban, planning and heritage consultants.

“The proposal reflects this collaboration and respects the assessed significance of the precinct while also providing an aesthetically pleasing and practical solution for additional living space to accommodate increased population expectations for Wagga,” she said.
Cr Paul Funnell said he was pleased the project has progressed this far after it underwent an “exhaustive” process involving numerous revisions.
“We do need this development,” he said.
“For those who don’t like the design, that’s fair enough … but the applicant has gone to hell and back to get to this point.”
Cr Funnell also said: “It is very important to recognise that we do have congestion issues. It’s becoming what some are calling growing pains with traffic. But I’m not saying that this is poor planning.”
Applicant Paul Ludlow was present during last night’s meeting but declined to comment.
