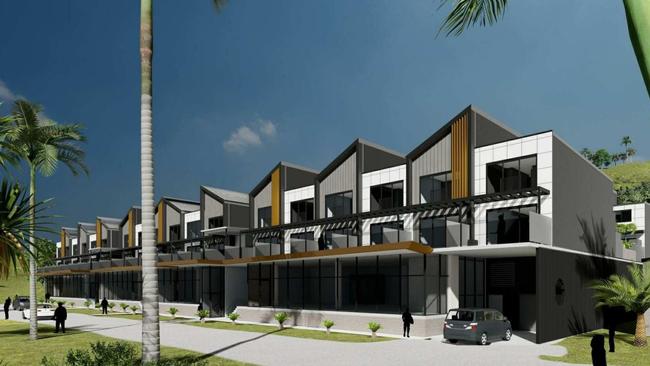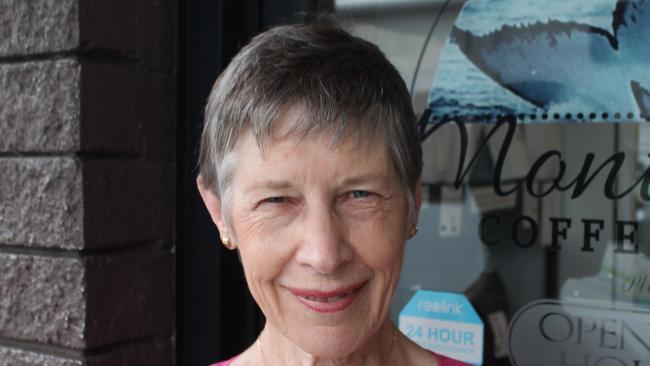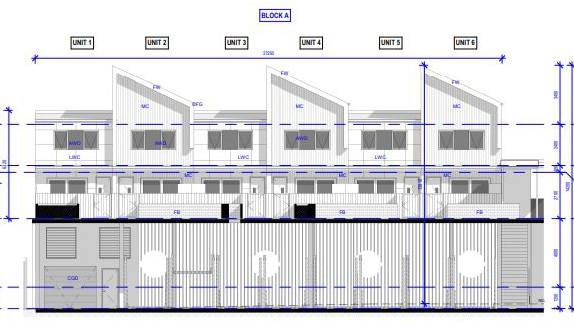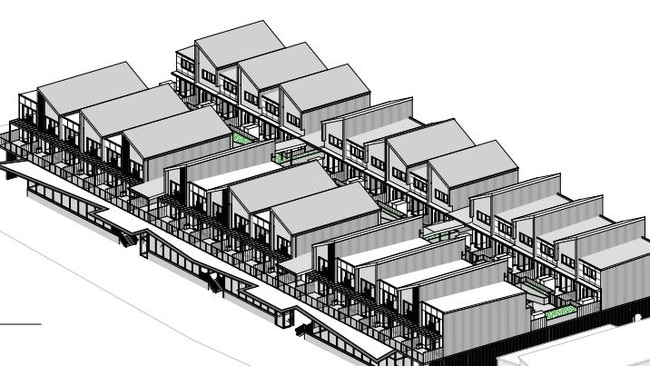Narooma: Commercial, residential development for Graham St set to bring businesses back
A major multimillion-dollar development could soon bring much needed businesses activity and homes to a south coast town, which is still struggling with the aftermath of Covid-19 and the fires.

The South Coast News
Don't miss out on the headlines from The South Coast News. Followed categories will be added to My News.
A south coast hamlet struggling with business closures and a lack of homes could soon see the tides turn, with a major mixed-use commercial and residential complex proposed for the town.
The $25m development proposed for Graham St, Narooma is being considered by the NSW Southern Regional Planning Panel.
Kasparek Architects designed and submitted the development application (DA) to Eurobodalla Council, with a spokesman for the Canberra firm noting the design of the proposed building sticks with the environment of the town, while also addressing needs.
“Narooma, like many south coast towns, needs more housing,” he said.
“This complex will address housing, as well as the Narooma economy, with the bottom section being commercial use.”

It’s an idea which Narooma Chamber of Commerce president Jenny Munro agrees with.
“We’re seeing more businesses open in Narooma following years of a pandemic and fires,” she said. “So many businesses had to close their doors, it was really tough, but we’re finally seeing quite a few new people wanting to start their own shops in the town. Any chance to have new businesses built is welcomed.”
Ms Munro said living spaces were needed just as much as businesses for the town.
“The housing crisis has hit everyone hard and while building new homes isn’t what I would call a permanent solution, at least it will lessen the burden a bit for buyers, especially for our younger community members looking for their first home,” she said.
The proposed three-storey building will address both these issues, with the top two floors being used for residential apartments, coming in with a total of 36 units.
“There will be 18 two-bedroom living spaces and 18 three-bedroom living spaces,” the Kasparek Architects spokesman said.


There is currently no indication on how much each unit will cost buyers.
Meanwhile, the bottom floor will be used exclusively for commercial businesses, housing four spaces for stores.
The spokesman also noted the development would require six addresses to be amalgamated into one site.
“The amalgamation will be approved with the development itself,” he said.
Community submissions on the project, which close on Friday, have seen residents eager for more housing and commercial spaces in the town.
One resident, Magret Pine, said Narooma had been “lacking” both these necessities for quite some time.
“We definitely need more businesses in Narooma, so any chance to have more shops built is a good thing I think,” she wrote.





