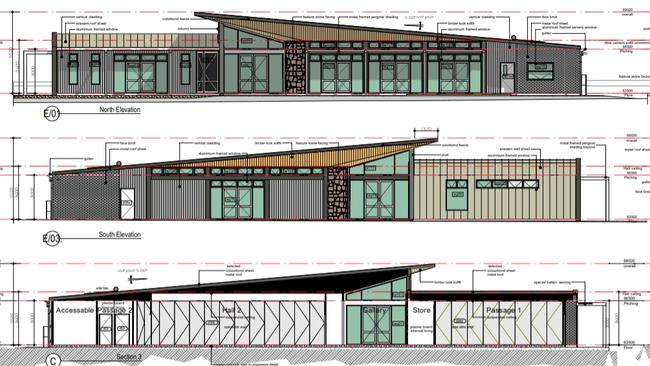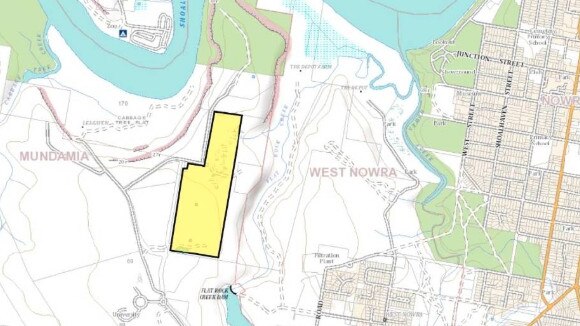Mundamia Community Hall: Development application seeks to give residents west of Nowra an evacuation space
Plans for a $1 million multi-purpose hall near Nowra will provide residents a safe space if a bushfire threatens the town if it is given the green light. SEE THE PLANS HERE.

The South Coast News
Don't miss out on the headlines from The South Coast News. Followed categories will be added to My News.
- Woman fronts court after ripping off eBay customers and landlords
- Friends and family tell of ‘caring, kind’ Zoie after bus tragedy
Plans for a $1 million community hall near Nowra will also provide residents with an evacuation centre if a life-threatening bushfire hits the town.
A $14 million 308-lot residential subdivision was approved for the Mundamia area, about 2.5 kilometres west of Nowra’s CBD, by the independent Planning Commission in December last year.
The subdivision involves a 41-hectare plot will be the home of 288 residential lots, 12 dual occupancy lots, and 8 integrated housing lots which is expected to deliver more than 330 dwellings over the next 10 years.
A proposal submitted to Shoalhaven Council seeks to construct a $1 million multi-purpose hall in the Mundamia Urban Release area which is about 300 metres south of the Shoalhaven River.

The community hall includes 19 car spaces with disabled/accessible spaces, community courtyards and facilities such as open park space and a community court, community garden and barbecue area.
“It is proposed to construct a community hall which will have the dual purpose to provide a NSP,” a report to the council states.
“The community hall will ultimately be a short-term NSP shelter and not classified as an evacuation centre and will just be used in the case of a fire, while the fire front passes, for those residents that did not leave in time,” Allen, Price and Scarratts statement of environmental effects author Caitlin Mahony submitted.
“The structure is to be built to BAL-12.5 and include ember protection of the site. Water supply and underground electricity supply along with maintaining gas services is also a requirement of the accompanying bushfire assessment.”
The hall features kitchen facilities and in the meeting room on the eastern side of the building a community run childcare facility may be operated.
