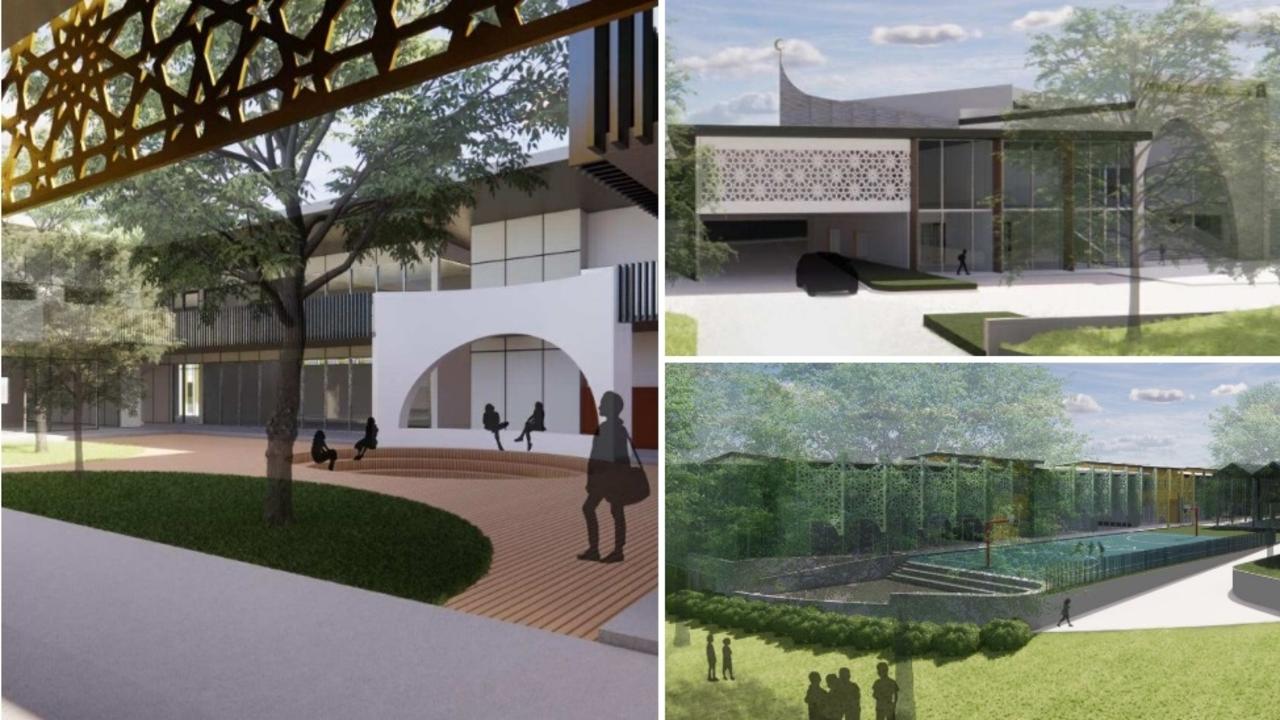Macquarie Centre to gain towers, Macquarie University station link in proposal
MACQUARIE Centre would have four new towers standing up to 120m, 2175 new parking spaces and an underground link to the train station outlined in a $941m plans for its future.
MACQUARIE Centre would have four towers, more shopping areas and an underground link to the train station in a bold vision for its future.
Centre owner AMP Capital has outlined the towers, which would stand up to 120m, and could include commercial and residential use.
The buildings would comprise 950 units if developed as residential. This may include student housing, AMP Capital said.
The $941 million plans also propose a retail podium at the base of the towers, which would provide more dining and entertainment options fronting Herring Rd.
The podium could provide commercial and community uses, too.
AMP Capital said it was discussing with RailCorp an underground connection from the shops to Macquarie University station. This direct, sheltered link is not currently provided.
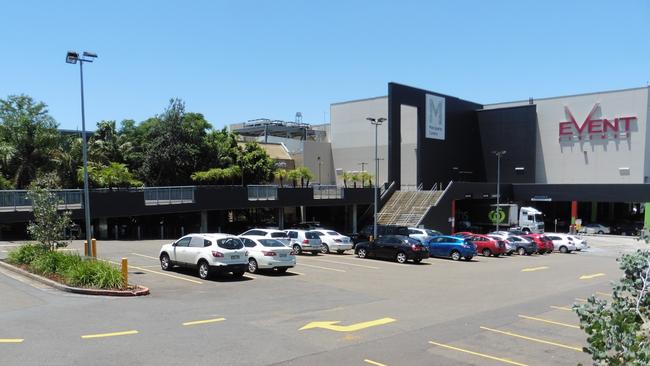
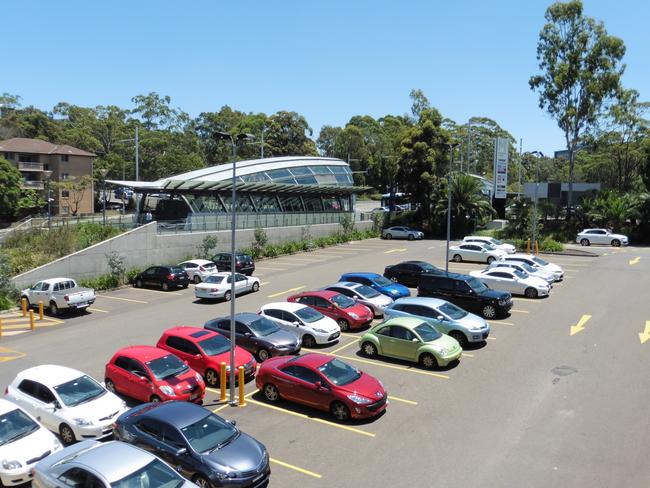
A ‘Station Plaza’ would be created at ground level, at the corner of Herring and Waterloo Rds. This would also improve connections.
Motorists would still be catered for, with 2175 additional parking spaces provided.
These spaces were in addition to parking required for the towers.
The investment house lodged the plans with Ryde Council just before Christmas.

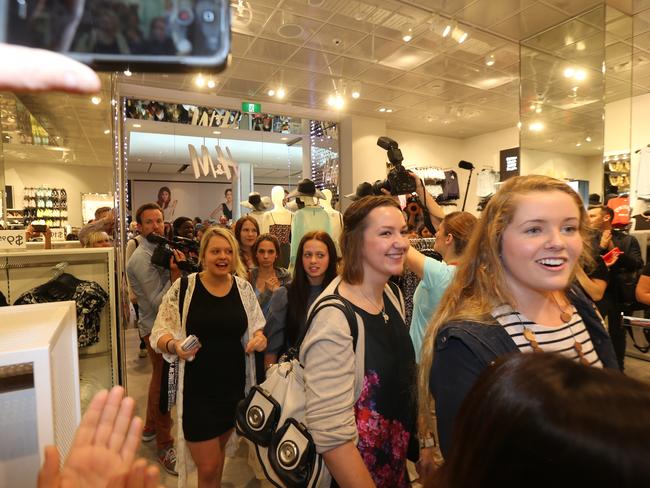
AMP Capital managing director, office and industrial, Louise Mason said the company had been working with the council on redevelopment opportunities following a state government announcement in September to revitalise the station.
Ms Mason said the stage-one development application seeks approval for development across the whole site, with a focus on the Herring Rd frontage.
The proposal responded to zoning changes, she said, which encouraged mixed uses, increased densities and heights along Herring Rd due to its proximity to public transport.
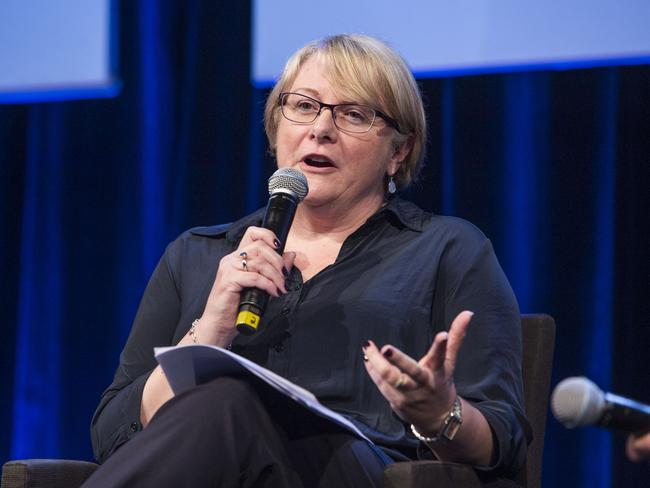
Ms Mason said the plans were a long-term concept and if approved, subsequent applications would be made for design details and works.
It was too early for her to confirm which shops may be part of the redevelopment.
No major works would occur in the immediate future, she said.
More details will be available when the Ryde Council makes the plans available for public comment on January 20.
The state government-appointed Joint Regional Planning Panel will determine the application.
The concept plans dwarf the most recent expansion of the centre, a $440 million fresh food market and fashion galleria, opened in 2014.


