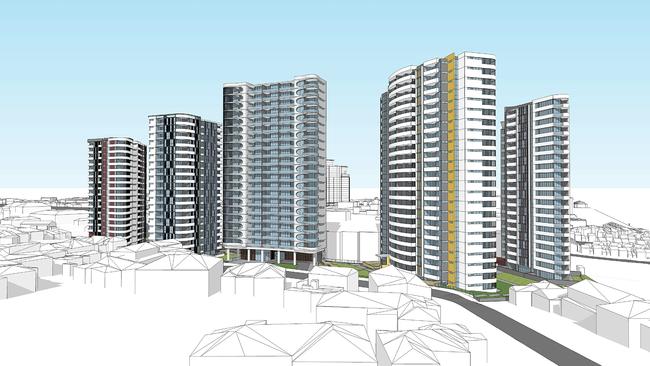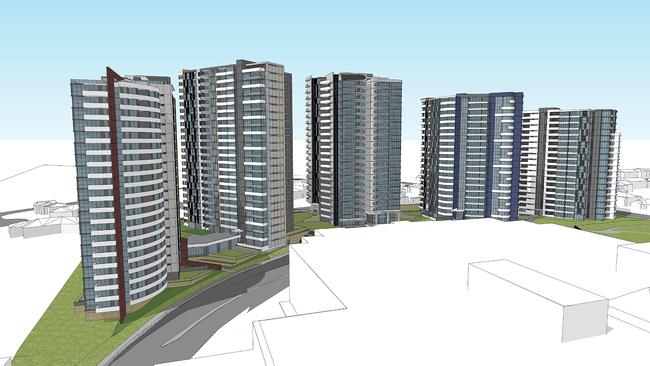Five tower proposal at Castle Hill puts big change on the horizon
CASTLE Hill is on the brink of a radical transformation with planning under way to build five residential towers of between 18 and 23 storeys in the town centre.

The Hills
Don't miss out on the headlines from The Hills. Followed categories will be added to My News.
CASTLE Hill is on the brink of a radical transformation with planning under way to build five residential towers of between 18 and 23 storeys in the town centre.
A development application has been lodged with The Hills Shire Council to construct 920 apartments over 1.4ha of land bounded by Pennant St, Gay St and Old Castle Hill Rd.
Sydney developer Toplace paid council $140m in September to buy the residential site, which is just 250m from the under-construction Castle Hill metro station.
At 23 storeys, the development would include the Hills’ tallest building.
According to a report submitted to the council, the site “has excellent residential potential” given its proximity to the station, Castle Towers shopping centre, the bus interchange and nearby schools and reserves.

“The development will provide alternate housing choice within extremely proximity to services and public transport, and overall will support the planned revitalisation of the Castle Hill town centre,” it said.
The application proposes building five towers with basement parking for 960 cars. Vehicular access would be from Pennant St.
Council’s planning controls for the site allow for high density development with a maximum of 18 storeys, but the developer argues taller towers will decrease the building footprint, allowing for more open space at ground level.
“Landscaped areas have been provided between and around each building footprint,” the report said.
“The increased height of the buildings results in smaller floor plates that will significantly improve the amenity for future residents/visitors with increased sunlight and increased separation for privacy.” About 30 per cent, or 4200sq m, of the site would be common open space.

The application also includes plans to build a public pedestrian path through the development connecting Gay St to Pennant St.
A public pedestrian bridge would be built over Pennant St, connecting the development to Castle Towers.
A traffic assessment included with the planning report found that the proposed development “is appropriate and will not have an adverse impact on traffic generation of key intersections surrounding the site”. The proposed development, known as the “Pennant St Target site”, is part of the Castle Hill North Precinct, which proposes rezoning streets around the town centre for high density development.
It is also near Garthowen Cres, which is currently the subject of a planning proposal to build two residential towers 20 storeys high.
“The provision of a further 920 residential dwellings will assist The Hills Shire Council in achieving their housing targets,” the report said.
What do you think? Tell us on Facebook


