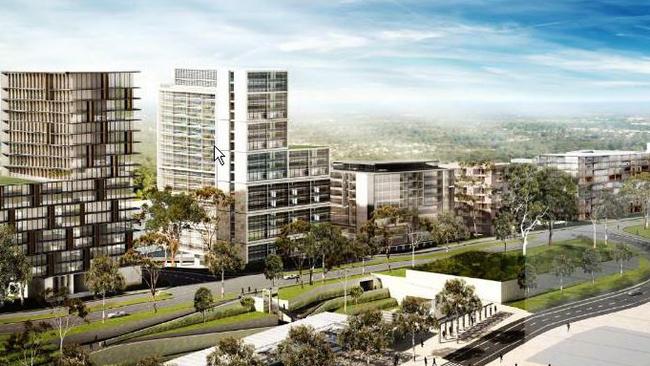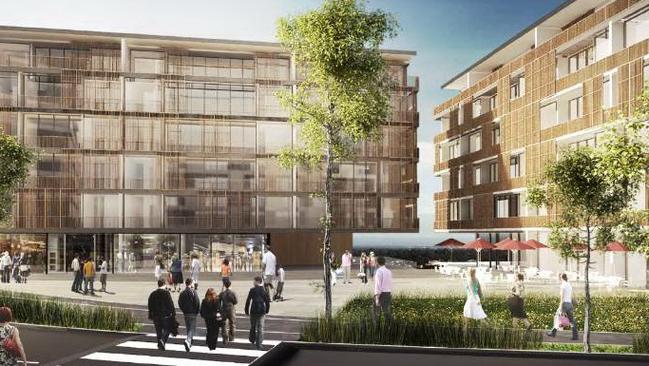Cherrybrook could become a ‘sustainable urban village’ of high rises and green spaces under proposed plan
THE area surrounding the future Cherrybrook train station could become a bustling urban village complete with high rise buildings, public piazzas and parklands. .

The Hills
Don't miss out on the headlines from The Hills. Followed categories will be added to My News.
THE area surrounding the future Cherrybrook train station could become a bustling urban village complete with high rise buildings, public piazzas, parklands and a childcare centre.
An ambitious master plan lodged with The Hills Shire Council shows a number of residential flats three-to 21-storeys high across about 14ha of land bounded by Castle Hill, Glenhope and Highs roads.
The proposed development, collectively called “Cherrybrook Village”, will comprise three residential precincts within 400m from the new train station on Castle Hill Rd.
“The proposed master plan for Cherrybrook Village is an exemplar of a vibrant transport oriented development,” the report said.

“It embodies the values of a community benefit driven development and seeks to present a new model for sustainable urban villages.
“The proposal will draw upon and enhance the unique existing character and ecology of the precinct.”
The Central Precinct is the first stage to be developed and will contain two 21 storey towers, a public piazza, and a possible pedestrian link to the station.
The West Precinct is envisaged for families and includes an expansive parkland, adventure playground, sports centre and heritage-listed Dunrath House, which would be retained.
The East Precinct features higher density apartments and a public plaza including terraced gardens and restaurants.
“Within proximity to the station, the East Precinct would be ideally suited to commuters, key workers and students,” the master plan said.

The report has been commissioned by a group of Cherrybrook landholders, including developer Toplace, who collectively own about 40 properties across the site.
A planning proposal submitted with the master plan seeks to rezone the land to high density residential and environmental conservation.
Toplace, the developer behind the 21-storey Atmosphere towers in Castle Hill, plans to “provide a higher quality transport oriented development that represents a new model for sustainable urban villages”.
The plans differ from The Hills Shire Council’s vision for the Cherrybrook precinct.
According to the Hills Corridor Strategy, “the area immediately to the south of Castle Hill Rd is appropriate for 3-6 storey apartments subject to detailed geotechnical, vegetation and traffic investigation”.
An average height of six storeys and a maximum of eight storeys would be the desired outcome for the precinct.

In addition to the master plan and planning proposal, Toplace has prepared detailed ecological, heritage, traffic and geotechnical impact reports.
The site slopes to the south from a ridge along Castle Hill Rd, creating stunning views across western Sydney.
Geotechnical site investigations found “the land could be rezoned for high density residential, provided that design of structures, retaining walls, earthworks, roads and other improvements take into account the potentially unstable nature of the ground.
“Such designs would be developed after further geotechnical investigations and proper to submission of detailed development applications for future development.”
What do you think of the plan? Tell us on our Facebook page


