Paul Keating Park masterplan reveals 20-year vision to green CBD
A 20-year masterplan for Paul Keating Park in Bankstown’s CBD has been unveiled as the city prepares to welcome more jobs, residents and students by 2040. SEE THE PICTURES.
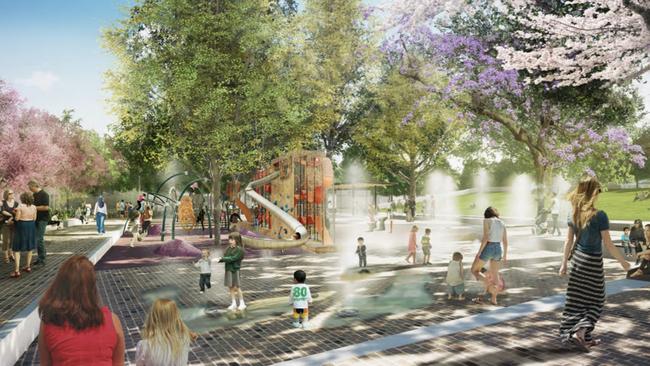
The Express
Don't miss out on the headlines from The Express. Followed categories will be added to My News.
- Plans to turn Warwick Farm into ‘up-market village’
- ‘She had so many dreams’: Tributes for student killed in crash
A grand 20-year vision for Paul Keating Park in Bankstown’s city centre has been unveiled by Canterbury-Bankstown Council.
As the city prepares for the number of jobs, students and residents in the CBD to double by 2040, the council has set in motion plans to redevelop the park as Bankstown’s premier public domain.
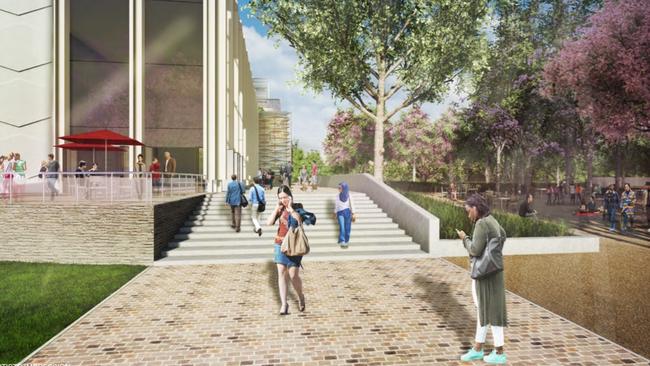
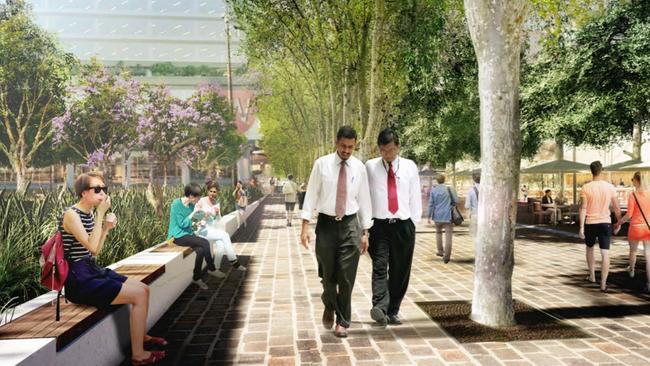
New images reveal its vision for a greener revitalised space that includes a wide pedestrian thoroughfare from the future Sydney Metro to the civic precinct, a flexible events space for markets and festivals, water features and a water play area, and increased tree canopy.
The council has already committed to progressing with the first phase of the project, which will see a new play space created.
Seven key design features have been proposed under the masterplan, now on public exhibition until October 18.
They include creating a green incline, or an open sloped lawn, to connect the upper and lower levels of the park, with an undercroft that could then be used as a community space.
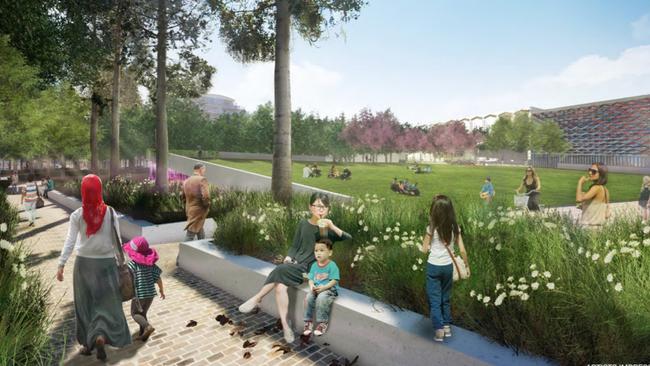
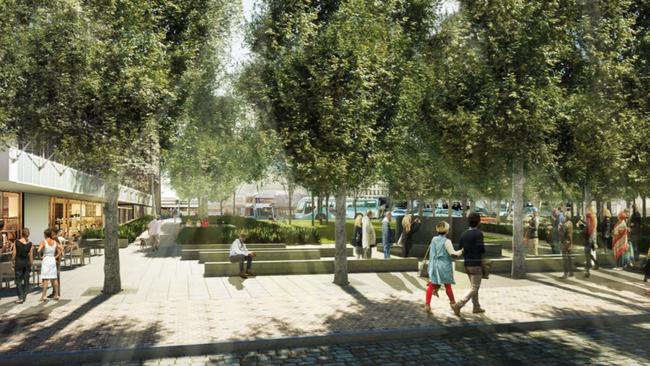
The Appian Way would also be activated to create a promenade connecting surrounding buildings and the new Western Sydney University with the planned South West Metro, while the facade of Bankstown Library and Knowledge Centre would be opened up with seating and a new entry in a bid to activate Chapel Rd.
The Bankstown Courthouse reserve would be redesigned with outdoor waiting areas and large trees, and a public deck would be built on the borders of the council chambers.
Road surface treatments are also proposed to increase cyclist and pedestrian safety.
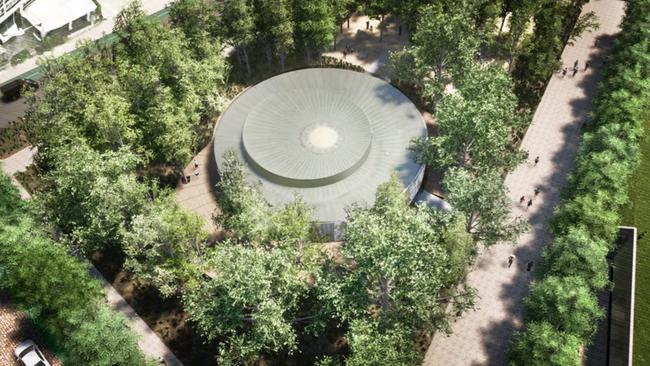
A Canterbury-Bankstown Council spokeswoman said the park had served the community well for the past 20 years and was “due for a makeover”.
“Paul Keating Park is the green heart of Bankstown and our vision is to make it a vibrant and welcoming space that will be ready for our future needs,” she said.
“The masterplan will ensure it continues to serve the community well for the next 20 years. “Over time, the space will be used by more people, more frequently. Not only will our population increase but projects like the new Western Sydney University campus adjacent (to) Paul Keating Park will mean greater foot traffic, greater opportunity for businesses, greater choices for jobs and a better outcome for Bankstown.”
