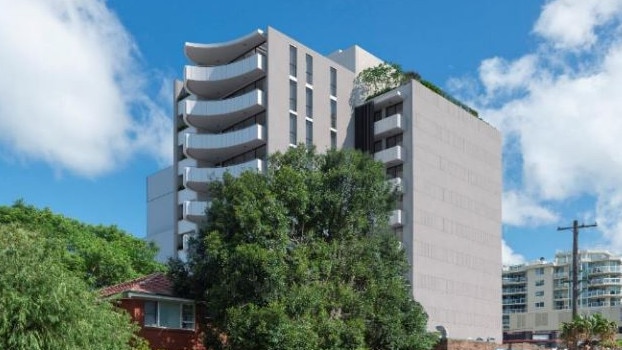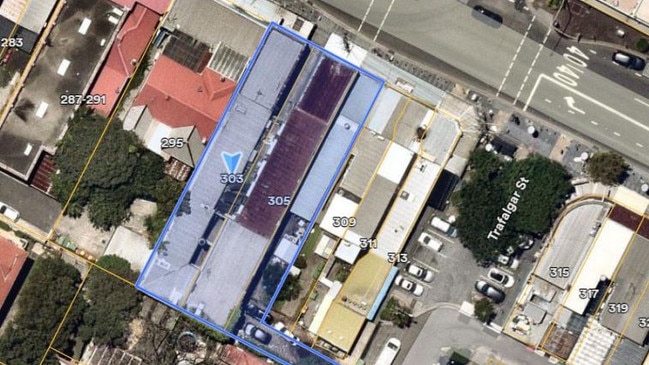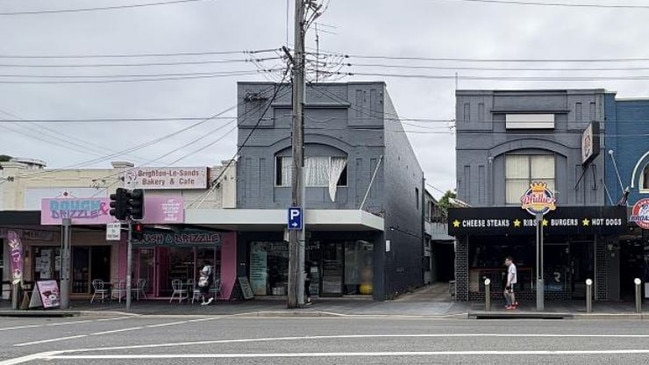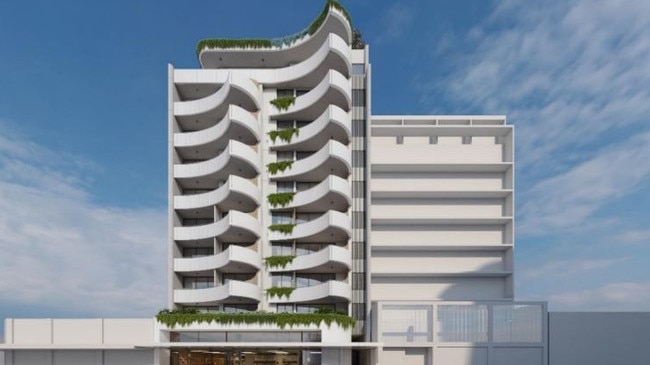Bay St, Brighton-Le-Sands: Plans to build mixed housing revealed
A developer hoping to build a 10-storey mixed use housing complex in a southern Sydney suburb insists it’ll “complement” the town centre. See the plans.

St George Shire Standard
Don't miss out on the headlines from St George Shire Standard. Followed categories will be added to My News.
A developer believes their plan to build a 10-storey mixed-use building will “complement” a southern Sydney suburb’s town centre.
The Oscars Group has lodged plans to the Bayside Council seeking to demolish existing buildings at 303-307 Bay St, Brighton-Le-Sands, and build a ten-storey mixed use building.
A planning report, conducted by Planning Ingenuity on behalf of the developer, outlines the building will have retail use on the ground floor, and residential apartments above.
A total of 29 residential units are planned, with six of those being reserved for affordable housing.
Three of the 29 residential units will be built with one bedroom, six will have two bedrooms and the other 20 will have three bedrooms.


The report also includes plans for four-storey basement carparking to accommodate 51 vehicles, and a communal rooftop open space.
The existing buildings to be demolished include a physiotherapy clinic, a bakery/cafe and a food and drink premises currently operating.

The report says the plans are in the public’s interest, due to it having “a high degree of facade articulation, modulation and integrated landscaping”, which will “will result in a high-quality urban form that will be complement the quality of development in the Brighton Le Sands town centre”.
“The site is well positioned, within the Brighton Le Sands town centre. This proposal provides a significant opportunity to increase the provision of infill residential and affordable housing within a town centre,” the report states.
The application will be determined by Bayside Council.





