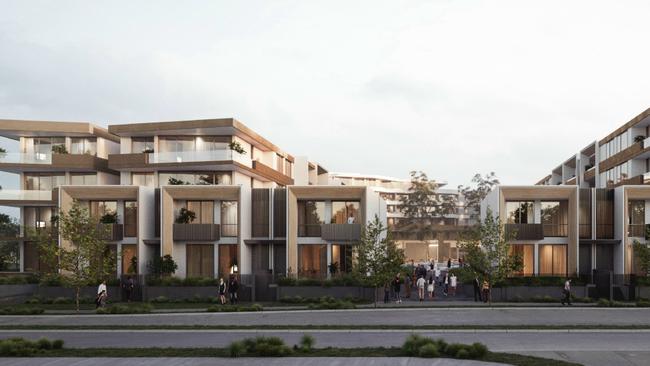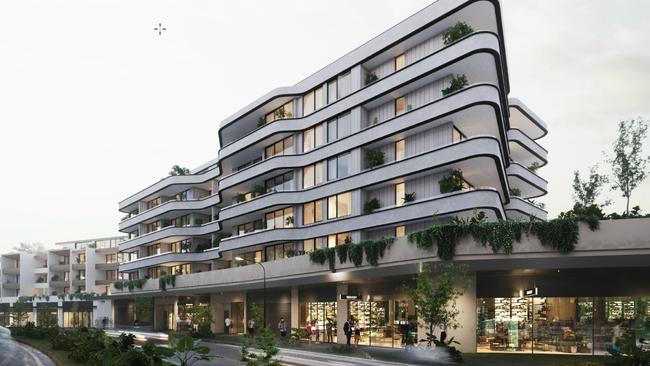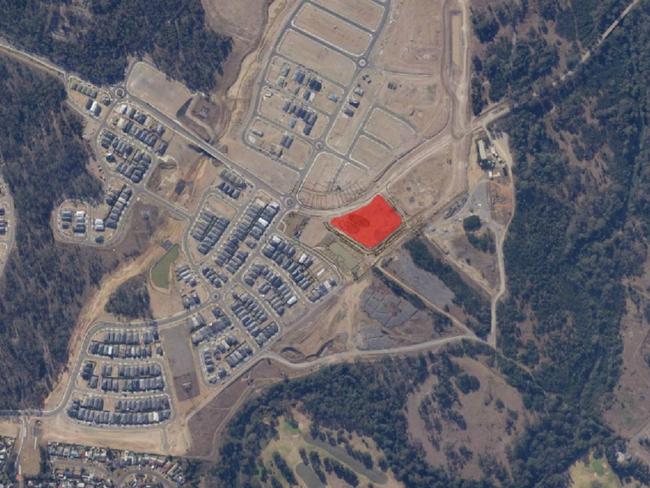Jordan Springs East ready for growth with new village centre DA
A planned $47m village centre in western Sydney will include residential dwellings, a childcare centre and much more. See the artist impressions.

Penrith
Don't miss out on the headlines from Penrith. Followed categories will be added to My News.
- O’Donoghues Irish pub plans big rock gig to raise funds for fireys
- Man narrowly avoids jail after Bunnings Warehouse crime spree
A new $47 million village centre in Jordan Springs East would include a supermarket, a medical centre, a pool and 135 residential dwellings under a proposed development application lodged with Penrith Council.
The centre, to be located on 1.106ha of land on Wianamatta Parkway in Jordan Springs East, would also feature a childcare centre for 154 children, a swimming school, and eight new retail premises.

It would also include 358 basement carpark spaces for both residents and visitors if approved.
The ground floor would be a mix of residential and commercial use, with four distinct towers ranging between four- and six-storeys tall, rising above the complex.
According to development application documents, the “proposal will provide valuable commercial and housing opportunities within Jordan Springs East and contribute to housing diversity”.
Housing would include 14 one-bedroom apartments, 91 two-bedroom apartments, 19 three-bedroom apartments, seven three-bedroom townhouses and four four-bedroom terraces.
Due to the size of the proposal, the development would be built in two stages.
The first stage would include all eight retail spaces, the supermarket, the swim school, 169 parking spaces and the two southern towers.

The second stage would include the medical centre, a pharmacy and 185 further parking spaces.
The proposed site is in a bushfire risk zone, but an assessment found it was “296 metres from the nearest hazard”.
A Statement of Environmental Effects notes the “design scheme has been designed/influenced by other similar commercial/mixed-use developments located within other new estates within the Penrith Local Government Area, in particular Glenmore Park stage 2 – town centre”.
It also states “the development adopts a built form and scale in response to future and desired context on this new area of Jordan Springs”.
A Design Verification Statement from PBD Architects said “the scale and bulk of the built form is designed to effectively moderate the scale of the building when perceived from the street and surrounding locations”, and that the “proposal responds well to the topography and greater urban context of the neighbourhood and the desired future character of the locality”.
The company is only seeking approval for each type of commercial property at this stage, and the particulars of each will be subject to future DAs.
The DA was lodged on November 27 by Coplex.
Coplex and Penrith Council have both been approached for comment.
