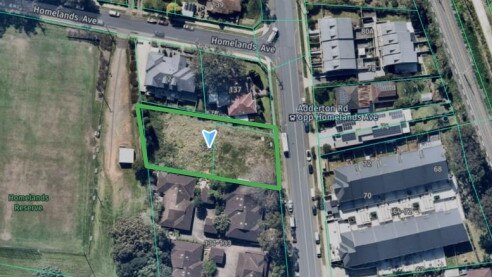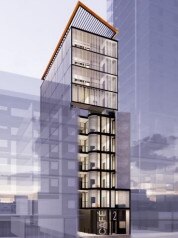Units, townhouses planned in Parramatta, Cumberland council areas
Streetscapes across the western suburbs are changing rapidly with development applications for apartments flooding councils. See what’s planned for your community.

Parramatta
Don't miss out on the headlines from Parramatta . Followed categories will be added to My News.
The Sydney development boom shows no signs of abating, with a constant influx of development applications for apartments, villas and townhouses submitted to councils.
Here are the plans for extra dwellings across the Parramatta and Cumberland council areas.
Carlingford
135 Adderton Rd: Seven townhouses could pop up on a vacant block if the three-bedroom dwellings, lodged with Parramatta Council, are approved.
Trustee for UFN Carlingford Unit Trust is the applicant for the development, for which the public will have a chance to submit feedback from April 27 to May 18.
A statement of environmental effects submitted to the council says the street is zoned R3, medium density.
“With the current demand for housing within /Carlingford and the site’s R3 medium density zoning, it is expected that the remaining stock of single storey dwelling zoned for medium density will experience a transformation to medium densities over the next five to 10 years,’’ it said.
More “urban intensification” is planned for te suburb, which is near arterial roads such as Pennant Hills Rd.

Guildford
1 Kane St: An application for a boarding house – to be known as a “co-living” development – has been given the green light from police and a planning authority, which deemed it in the public interest.
The four-member Cumberland local planning panel unanimously approved the development on August 9.
The development, which will be in a R4 high density-zoned neighbourhood, will have two five-storey co-living buildings and comprise 30 double rooms over basement parking.
The long-running plan for the accommodation was first submitted to Cumberland Council in July 2017 and several applications and modifications to plans have been made over the past six years.

The council paper stated the proposal would “not have any unreasonable impacts on the amenity of neighbouring properties or the locality”.
The application was also referred to Cumberland police who advised “the proposed development is unlikely to generate any additional impact to surrounding properties, as it is a change in name from ‘boarding house’ to ‘co-living housing’ development only.
“Due to this assessment no further comment will be made at this time regarding associated safety recommendations.’’
Parramatta
12 Union St: This narrow 300sq m lot is one of few in the street, near the Albion Hotel, that isn’t occupied by a multistorey block but plans are under way to squeeze apartments and offices on the site.
A development application lodged with Parramatta Council proposes to demolish the existing building and construct an 11- storey mixed use building with a coffee kiosk on the ground floor.
Serviced apartments are planned for the first five levels with the remaining to be dedicated to offices.


The cafe will be pint sized at a mere 4sq m and there will be a seven-space carpark.
Upstairs would feature seven one bedroom serviced apartments over four storeys and five storeys of office space.
In its statement of environmental effects, Think Planners, said the proposal did not have any adverse environmental, social or economic impacts.
The project is less than $30m and will be delegated to the Parramatta local planning panel for determination.
132 Victoria Rd: A car wash and mechanic at North Parramatta will be converted into a $20m seven-storey unit block on one of Sydney’s busiest roads, if plans are approved.
JS Architects has lodged plans with Parramatta Council for a seven-storey development with three shops on the ground floor, 45 apartments and a three-level basement carpark with 125 spaces.
When it’s time to get some fresh air, residents can head up to the 633sq m rooftop terrace which includes a children’s play area, seating, an outdoor kitchen and barbecue, and gardens.
A total of 27 of the units at the complex will have three bedrooms, 15 will have two bedrooms and three will have one bedroom.
A planner for the development said 27 units in the complex would be allocated as affordable housing while five apartments are to be adaptable dwellings for people with disabilities.
The building is 26.5m which exceeds the 15m limit for the site but has been deemed acceptable as the Housing Department looks to increase the supply of affordable housing in NSW.

The planner outlined the “clear need” for housing to accommodate socially and economic disadvantaged residents.
“The site is favourably located in close proximity to public transport, higher education, shopping and employment hubs, health care and open space areas, ensuring that future occupants have greater social mobility and can access economic opportunities that assist them in improving their overall wellbeing and quality of life,’’ the planner said.
The demand for affordable housing is high in western Sydney where there are 18,377 individuals and families on the social housing wait list.
Many are in the queue in areas with wait times of more than 10 years.
There are 57,750 individuals and families on the NSW wait list – which recorded a 15 per cent rise since June.
One in 10 households across 10 suburbs in Sydney’s west are struggling with rental stress, living in overcrowded conditions or experiencing homelessness.
The planner said the proposed building struck “an appropriate balance” between a block that was “exceedingly tall” while not being overbearing and delivering floorspace.
The report said though it would be possible to reduce the height while maintaining the floor space ratio, it would be a “blockier building” that fails to comply with the council’s development control plan.
Pemulwuy
38-42 Winnima Circuit: Pemulwuy will have one less unit complex if a planning authority heeds Cumberland Council’s recommendation to refuse the application after the developer has failed to meet a raft of requirements.
Universal Property Group has lodged plans with the council for the construction of two four-storey unit blocks with a rooftop terrace.
However, the plans for 44 apartments must go before Cumberland local planning panel, which will meet on June 14 and determine if it gets approved or rejected.
Council papers state the building plans fail to provide safe and secure access to the rooftop terraces and inadequate arrangement for stormwater drainage which so far is “unacceptable and unsatisfactory’’.

The plan for the development is in a part of Pemulwuy that is zone R4 high density and proposes 25 three-bedroom apartments and 19 two-bedroom units.
Winnima Circuit is in a part of the suburb where houses are being replaced with higher density unit blocks.
There will be 61 residential car spaces, two car wash bays and 30 bicycle spaces in the basement carpark.
The development application was first submitted in 2018 and was deferred for several reasons, including heritage. The land sits next to the state heritage-listed Prospect Hill Conservation Area.
Neighbours were notified about the adjoining properties for 14 days between June 20 last and July 4 last year when no submissions were received.
Toongabbie
22-24 Junia Ave: It’s out with the fibro and in with another multistorey unit block at Toongabbie where 31 units have been approved for the centre of the suburb.
Three of the four-member Cumberland local planning panel agreed to permit the construction of the four-storey, 31-unit development and a 36-lot basement carpark following its August 9 meeting.The development was referred to the panel because it was considered to be a sensitive development.
The site is in the boundaries of the Toongabbie Town Centre, which is undergoing a transition from low-rise freestanding houses to high rise housing.

The units will spring up opposite Jirramba Reserve, where Girraween Creek flows through.The council papers stated the unit block would minimise adverse impacts on the neighbouring property.
“Council should be satisfied the development has been responsibly designed and provides for acceptable levels of amenity for future residents,’’ it stated.
1 Octavia St: It was once a suburb with a bustling village feel but apartment blocks are dominating the centre of Toongabbie and more multistorey residential buildings are planned.
However, Cumberland Council recommends an application for a four-storey shop-top unit block be refused when the Cumberland local planning panel assesses the plans on June 14.
The application is for the corner of Octavia St and Toongabbie Rd, near the main shopping strip of Aurelia St.

The block proposes a medical centre with 10 consultancy rooms, physiotherapy, radiology, ancillary pharmacy, a 130sq m rooftop space and a basement carpark on a 607sq m site.
The site is zoned R4 for high residential but eclipses the council’s permitted height limit by a metre more than the permitted 15m, and has also been deemed too narrow.
In 2021, the application requested to demolish the freestanding home and make way for a medical centre.
The most recent development application was submitted in February this year and requires the demolition to make way for a 16.1m unit block.
But along with the height and width, a council report said a detailed assessment of the application identified several problems with the plans including parking and traffic concerns.
The panel will make a decision about the application after the meeting.




