Photos capture progress on 5 Parramatta Square and pool developments
Tile by tile, Parramatta’s civic building is adding a ‘pop of colour’ in the CBD. See how the $130 million project and the nearby aquatic centre are developing.
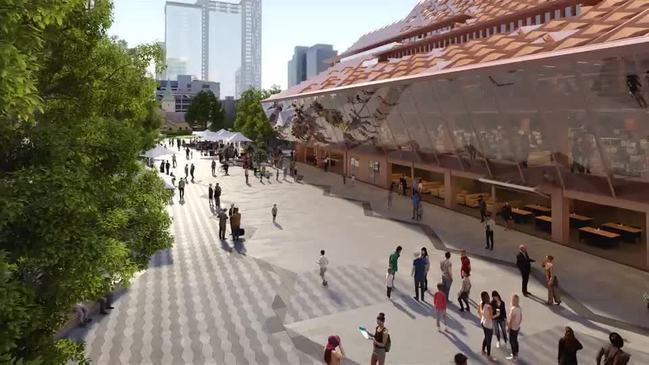
Parramatta
Don't miss out on the headlines from Parramatta . Followed categories will be added to My News.
It’s hard to look anywhere in Parramatta without catching a glimpse of the imposing 5 Parramatta Square building leaving its contemporary mark on the CBD.
Given the controversial title Phive — a combination of Parramatta and hive (of activity) — the $130 million building, dubbed the “starship enterprise” will be the centre of community life for Sydney’s second CBD.
While the neighbouring towers in Walker’s $3.2 billion Parramatta Square redevelopment house offices, restaurants and commercial spaces, Phive will be home to a library, community hall and council chambers when it opens in June or July.
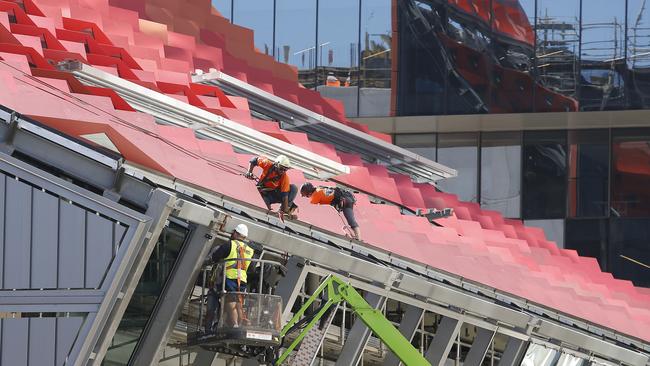
The library will feature a 24/7 book return facility, digital resources and an extensive book collection.
Construction on the six-storey “people’s building” started in August 2020 and will also house discovery and cultural centres, with interactive displays and exhibitions, indigenous objects, cultural programs and a research lab.
The Urban Living Room (the lobby) will be fitted out with a cafe and space for performances.
While the construction ban imposed during the Covid lockdown last year delayed the original April 2022 open date, building has progressed at a steady pace on Phive, which French firm Manuelle Gautrand Architecture and Australian firms DesignInc and Lacoste + Stevenson designed.
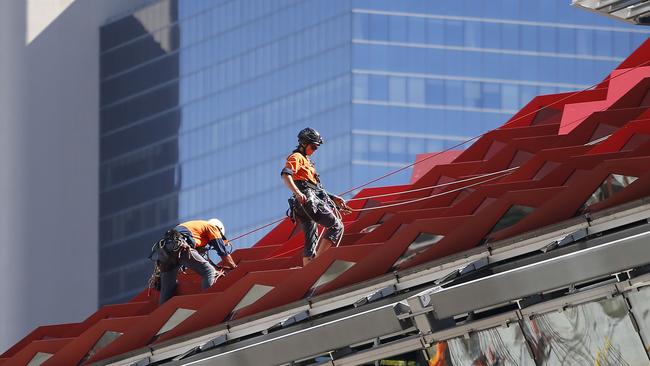
The quirky project, which firm Built runs, has generated 200 short term jobs during construction and was the “perfect example” of how modern architecture can complement heritage treasures, Parramatta Lord Mayor Donna Davis said.
“This building is iconic.
“Phive is really taking shape and bringing a pop of colour to Parramatta Square.
“Phive will take centre stage in downtown Parramatta when it opens later this year. It will immediately become a hive of activity bringing our local community and visitors together while also serving as the place of government in our city.’’
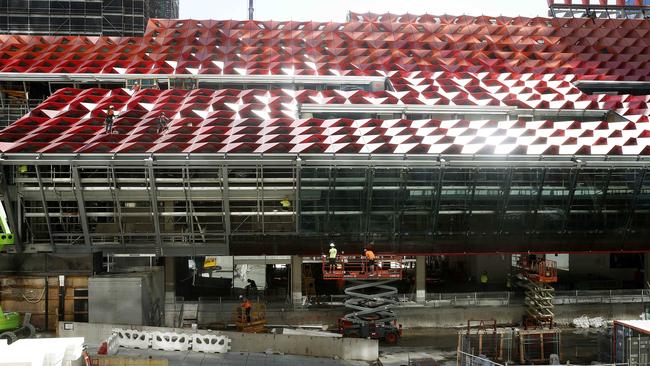
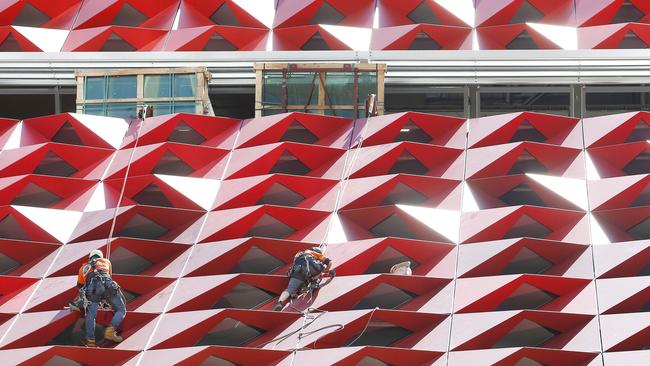
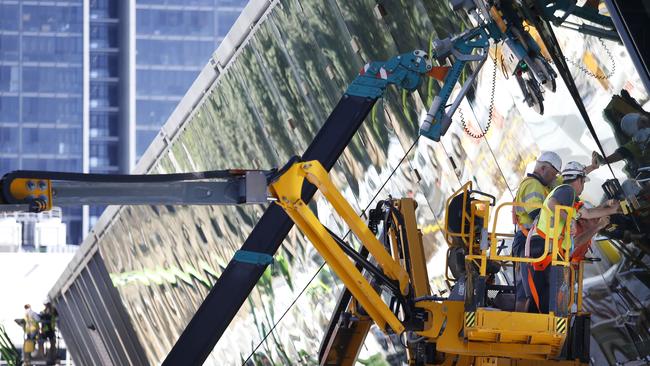
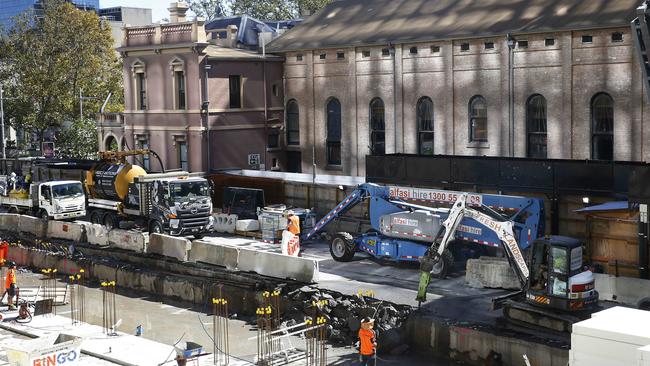
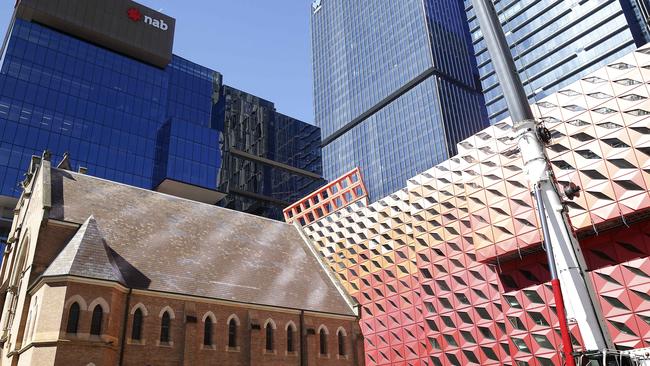
Around the corner, the lofty glass tower of 6-8 Parramatta Square — the country’s largest commercial building — has been revealed and is due to officially be completed in October, while major tenants such as Westpac and Deloitte will move in sooner.
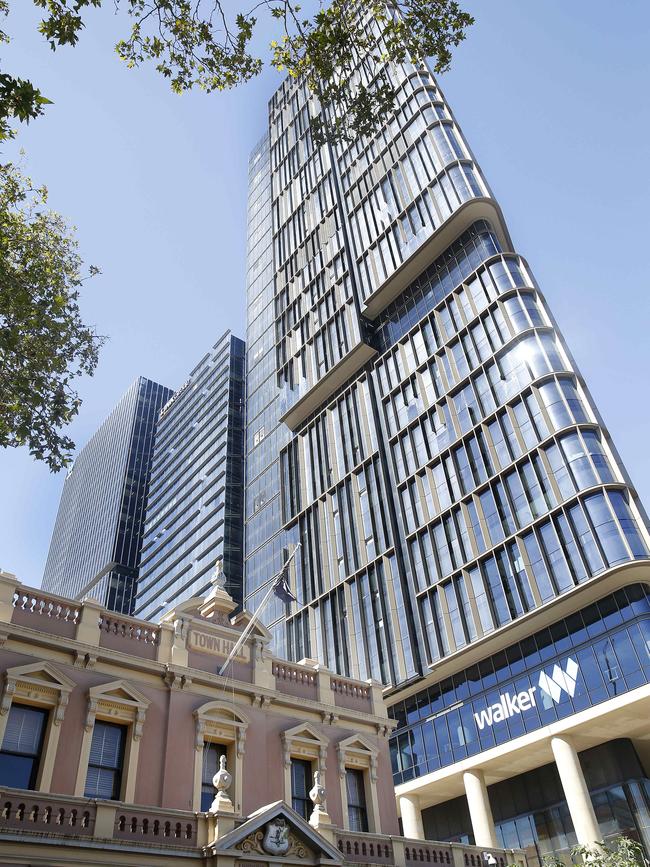
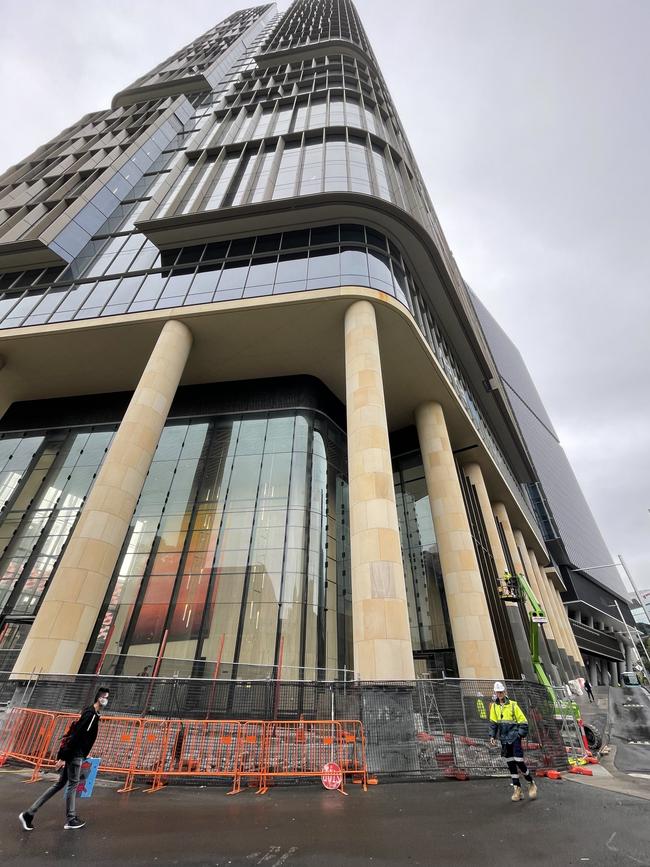
On the western fringe of the CBD, Parramatta Aquatic and Leisure Centre is on course to its completion for the 2023 summer.
The $88 million aquatic centre, on the former golf course, is sprawled on 44,000sq m and will feature a 10-lane 50m outdoor pool, a 25m indoor pool, an indoor learn to swim pool and water playground, spa and sauna facilities, cafe, fitness centre, multipurpose community rooms, and up to 200 parking spaces.
Cr Davis said despite the heavy rain, sites for the 50m pool, 10-lane outdoor pool, 25m indoor recreation pool and learn-to-swim pool have been excavated.
“In the coming weeks, we’re going to see the building’s glass facade and internal walls come into place, while the roof over the indoor pools will continue to take shape,’’ she said.
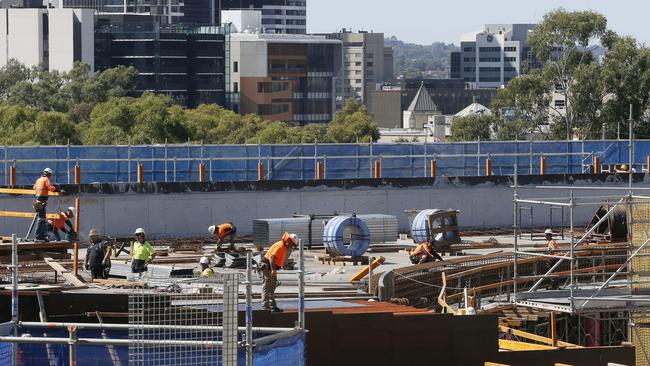
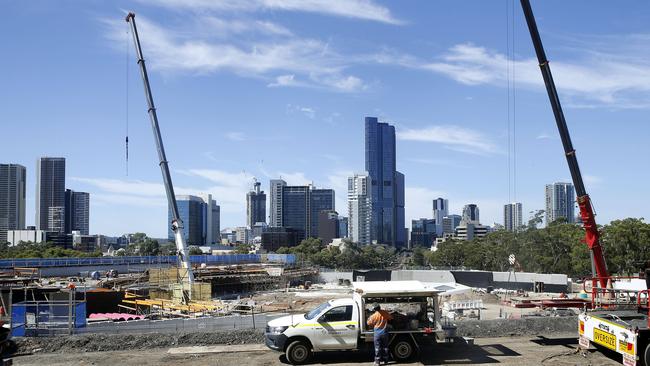
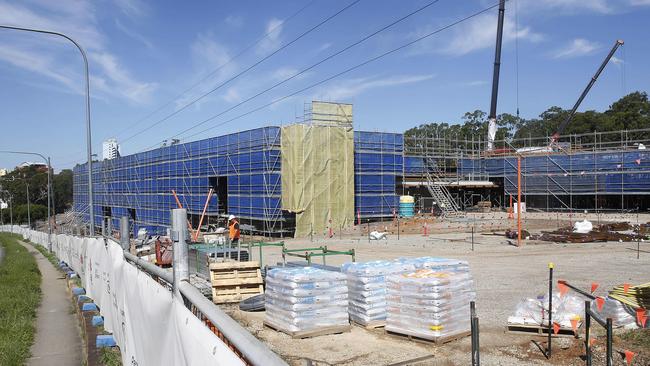
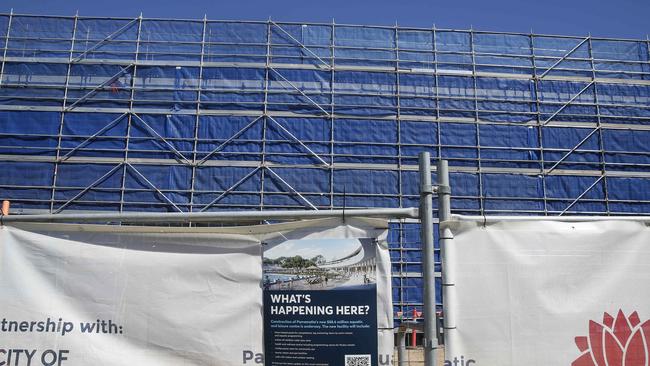
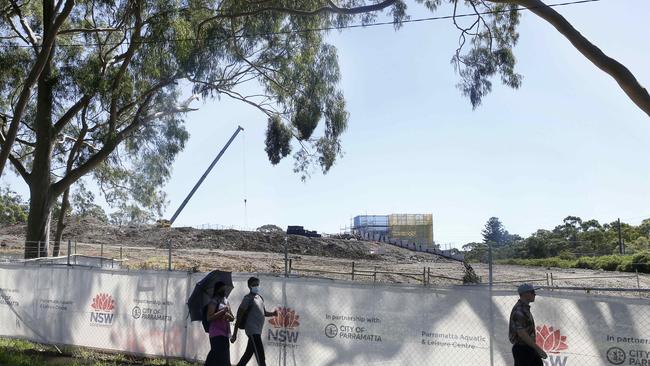
MORE NEWS
More Coverage
Calls for Parramatta light rail speed at Cumberland Hospital to be lower than 30km/h
North Parramatta: Nick Henning is The O’Connell St Walking Dress Up Guitar Guy




