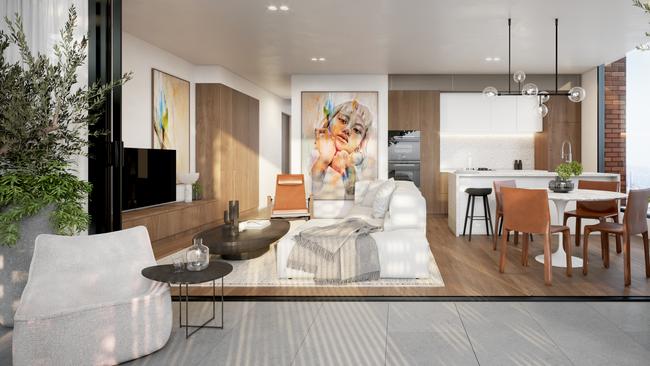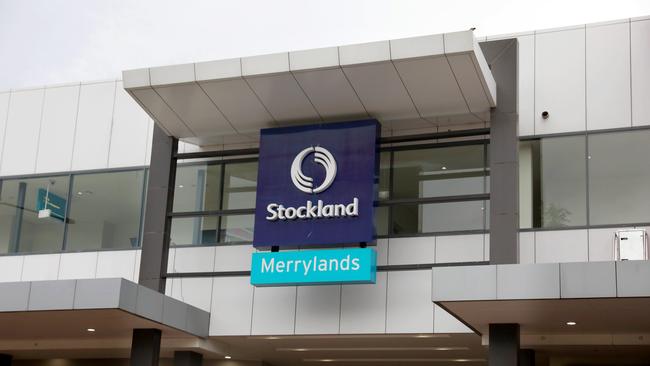Merrylands Rd development: Five high-rise towers planned by Coronation Property
Five towering high-rise apartment buildings could soon change the western Sydney skyline. See the plans here.
Parramatta
Don't miss out on the headlines from Parramatta . Followed categories will be added to My News.
An ambitious plan to see the construction of five towers — reaching heights of up to 28 storeys across the western Sydney skyline — has been revealed.
Developers Coronation Property submitted plans for 233, 249-259 Merrylands Rd and 52-54 McFarlane St, Merrylands, to Cumberland Council last year, resulting in a Gateway Approval for a massive 863 apartments at the high-rise development site.

The plans, currently on exhibition through NSW Planning, saw Coronation Property earmark “additional housing supply in the Merrylands Town Centre”.
Modifications to the proposal will see a bid to increase one tower’s maximum building height from 16 to 21 storeys, meanwhile another tower will be increased from 23 storeys high to 28.

“The planning proposal will result in additional housing supply and jobs growth around the Merrylands town centre and within close proximity to Merrylands train station,” a planner for the project said. “Given the site is situated adjacent to Stocklands shopping centre Merrylands, it is considered that the provision of additional commercial space would result in an oversupply of commercial space within the locality, which would have a negative
economic impact on the existing commercial area within Stocklands shopping centre.
“Allowing the site to provide additional residential accommodation would result in a better social and economic outcome.”
The project was issued support by the Cumberland Local Planning Panel and councillors, with planning staff determining the proposal had “strategic merit”.

In September 2020, the Central Sydney Planning panel issued development consent for the construction of five mixed-use towers at the site for a total of 790 apartments, retail and commercial tenancies, childcare facilities and basement parking.
The new planning proposal, currently on exhibition looks to increase building heights and the addition of 73 extra dwellings.
“The proposed amendments are driven by a desire to deliver a superior urban design outcome for the site,” the planner said in the revised application. “Changing trends have seen more people wanting to live in highly accessible centres where they can rely less on the need to use a private motor vehicle as their primary means of transport.
The plans will be exhibited until July 14.





