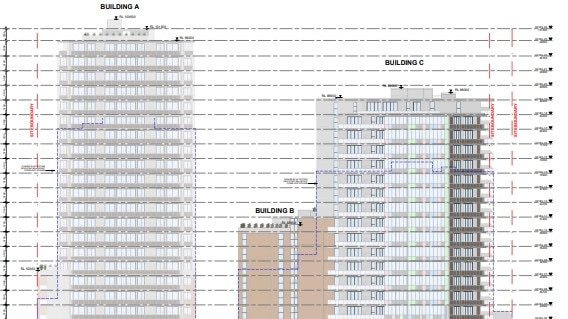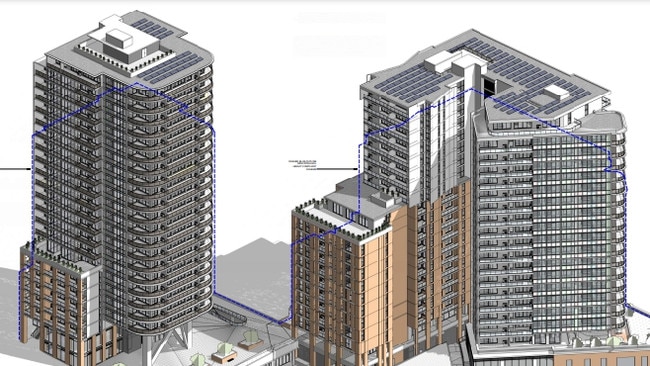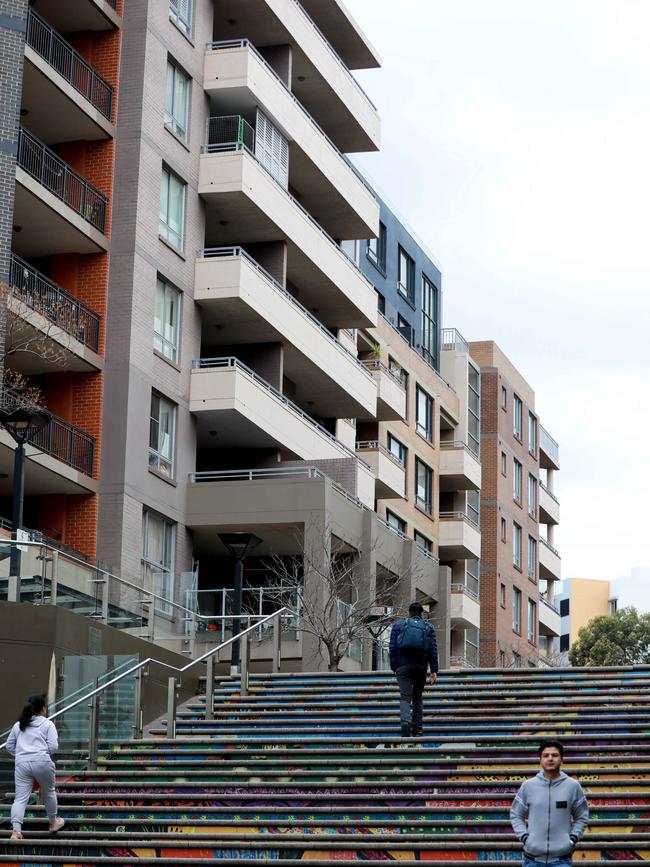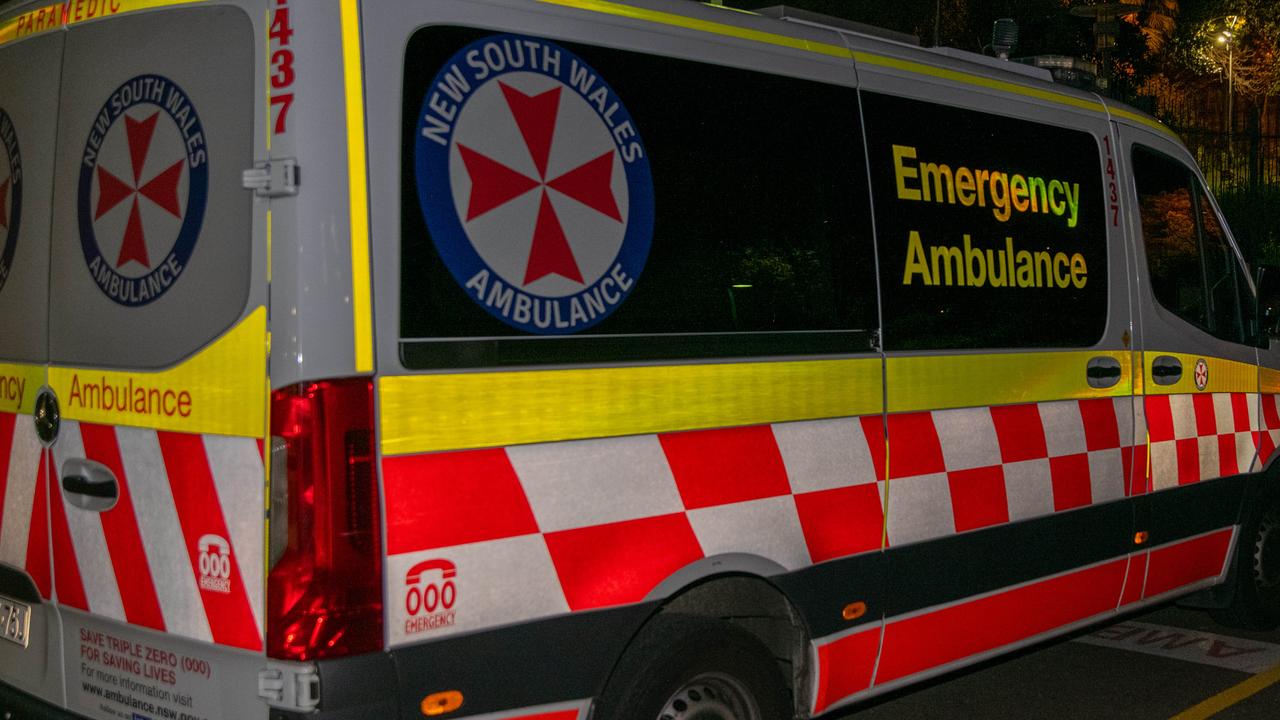Apartments, shops planned for Auburn Shopping Village
A mammoth tri-tower residential and retail complex in Sydney’s west is set to supercharge shopping options in the suburb’s centre with beefed-up plans.

Parramatta
Don't miss out on the headlines from Parramatta . Followed categories will be added to My News.
A dramatic beefed up version for a three-tower residential and retail complex at Auburn has been revealed seven years after plans first surfaced for the project opposite the train station.
A total of 359 apartments, three levels of retail and commercial use and four levels of basement parking are slated for Auburn Shopping Village, which the government classes as a state significant development.
The plans are upsized from the original proposal when 221 units were in the pipeline.
A total of 67 apartments will be classed as affordable for the 10-storey building B, while A and C will reach 22 and 18 storeys respectively.
A total of 12 levels will be added compared with original plans.

The mix of other dwellings is focused on minimising one-bedroom units in favour of larger two and three-bedroom homes.
The site at 41 Auburn Rd is to the south of the train station and “an opportunity to infuse an appropriate mix of retail, commercial and high density housing uses in an appropriate, well serviced and accessible location”, according to a council report.
The site has frontage to Queen St, Harrow Rd, Auburn Rd and Mary St.
An approval would supercharge shopping options in the centre of Auburn, with Auburn Central to the north of the earmarked complex.
The centre of Auburn is already one of the busiest in the council area while away from the station, shoppers also flock to homeware outlets on Parramatta Rd.

In a report, architects Place Studio state the plans align with the vision of the council’s strategy for Auburn town centre for 2031 when it will “be an active, community oriented and economically thriving town centre competing as a subregional centre, with well-designed buildings, attractive streetscapes, parks and public spaces that reflect the urban vitality of its culturally diverse population’’.
“The site is identified as the centre of the social, cultural and commercial heart of the town,’’ the report states.
The development would feature a public plaza at the corner of Auburn Rd and Queen St and new laneways to traverse the site.
The strategy also identifies the need for a public space at the five-ways on the site’s western and northeastern corner.
The development application was first lodged in 2017 when Beca Architects’ proposal lead to an appeal in the Land and Environment Court after Cumberland Council’s refusal.
Architects Smith & Tzannes redesigned the mixed-use development to address the council’s concerns and the court approved the redesign in June 2019.
The modified version was lodged with the council in November 2022.
At nearby Granville, the Sydney Central City Planning Panel is assessing an amendment to a development application that proposes to increase an apartment tower at 61 Cowper St from 25 to 32 storeys, pushing the number of units from 373 to 492.
The number of spaces in the carpark would rise from 352 to 390.




