Epping: Concerns over $181.5m mega school, church and aged care development
Concerns have been raised over a multimillion-dollar development planned in Sydney’s northwest, with some saying putting an aged care facility and primary school in the same location would not be wise in light of the coronavirus pandemic. SEE THE PLANS.

Northern District Times
Don't miss out on the headlines from Northern District Times. Followed categories will be added to My News.
Concerns have been raised over a $181.5m complex planned in Sydney’s northwest with some questioning whether it was “wise” to have an aged care facility and primary school on the same site in light of the coronavirus pandemic.
Plans for a 29-storey mixed-use development were submitted by Stockland Development comprising a 132-bed residential care facility, 205 independent senior living units.
It would also include additions to the heritage church building including four church presbytery units and a multi-level church hall and administration building.
The mega development on Epping’s Oxford and Cambridge streets would also see a multilevel primary school building, child care and more than 300 basement car park spaces.
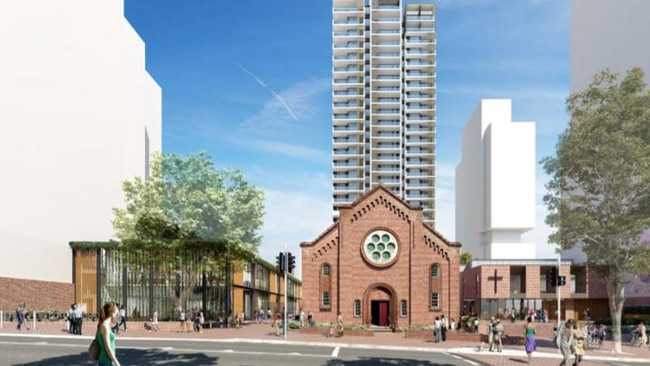
A public determination meeting by the Sydney Central City Planning Panel was heard via teleconference on Wednesday.
At the meeting, various stakeholders made their submissions on the proposed development with some members of the public expressing concerns over fire evacuation plans, the height of the 29-storey building, and its impact on natural sunlight.
Epping Civic Trust vice president Mike Moffatt claimed 29 storeys was not “good aged care practice” saying the elderly residents would be isolated with a lack of green spaces.
“We believe our old folks should not be isolated by the community in this tower (…),” he told the panel.
“They should have access to lawns, gardens and shade trees.”
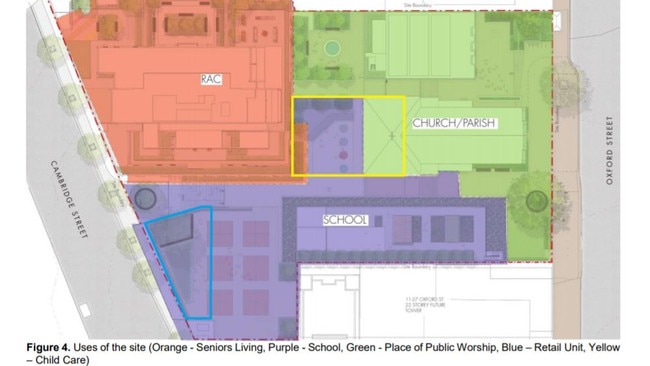
Yet a speaker on behalf of the applicant said the building would not result in blocking solar access to neighbouring properties.
He said numerous wind tests were done and the report did not identify further design elements that those already in the proposal.
Mr Moffatt asked what evacuation plans would be in place to safely evacuate more than 100 residents as well as children in the event of an emergency.
“We have not seen the emergency evacuation plan,” he said.
In light of the ongoing pandemic and outbreaks in nursing homes, he also questioned the suitability of the aged care facility designs.
“Is it wise to have so many elderly residents on top of each other and in such close proximity,” he said.
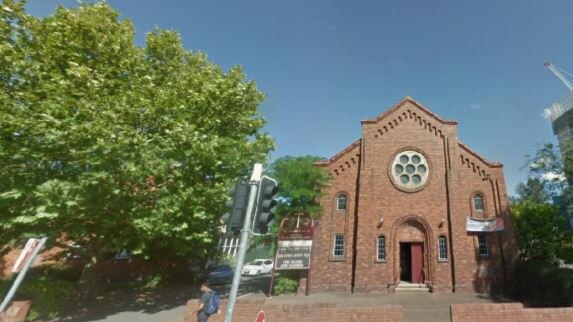
The Epping resident claimed the building would minimise sunlight and lead to increased winds.
“We do not wish to live in sunless, windy canyons,” he said.
Under the Hornsby Local Environmental Plan, the maximum height is 72m and the proposed height of one of the planned buildings is 96.5m which is a 34 per cent breach, according to a council assessment report.
Mr Moffatt said 29-storeys was well-above the maximum height of current zoning.
“The tower height exceeds the maximum height by 34 per cent,” he told the panel.
“The breach is not a minor breach,” he said.
Yet Parramatta Council’s executive planner Alex McDougall who is the primary assessment officer of the application said the design review panel supported the height breach.
Mr McDougall hit back on allegations that it was not safe having an aged care facility in close proximity with a school in light of the current pandemic.
“Seniors living and the school are separate… none of the communal areas need to be shared although they can be shared once the pandemic is over,” Mr McDougall told the panel.
“The building would take a year or two. The pandemic doesn’t put a halt on housing for seniors – they still need a place to live.”
The council representative said emergency and evacuation plans were submitted yet had not been put online due to a possible ‘security risk’ if that information was publicly available.
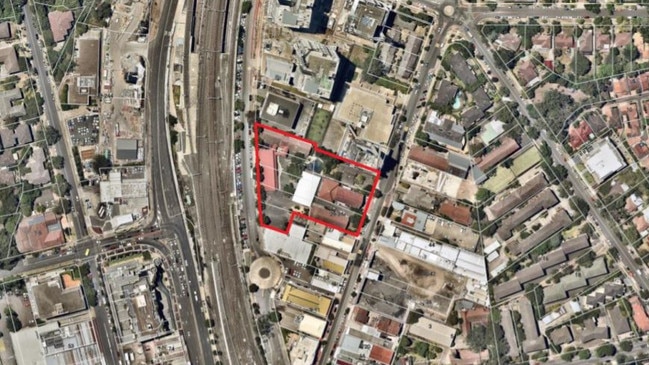
Opal Aged Care’s director of property development Greg Zieschang told the panel the aged care was taking the current COVID-19 pandemic seriously.
“Obviously as an aged care operator that a very high priority at the moment.”
With one of the Opal aged care facilities in Blacktown going under lockdown after a COVID-19 outbreak he said they had stringent processes of infection control.
The priest of the Catholic parish Our Lady Help of Christians’ said he agreed the development would create a “community within a community” through senior accommodation and a “renewed school” with up to date learning areas and playground facilities, as well as renovations to the church while respecting its local heritage.
“Opening church frontage is also to be achieved through a green space in the southern side of the property and piazza leading from the footpath to communal space,” Father Peter Dowd told the panel.
He said he envisaged the new hall to be used by the wider community as well as the church and parish school.
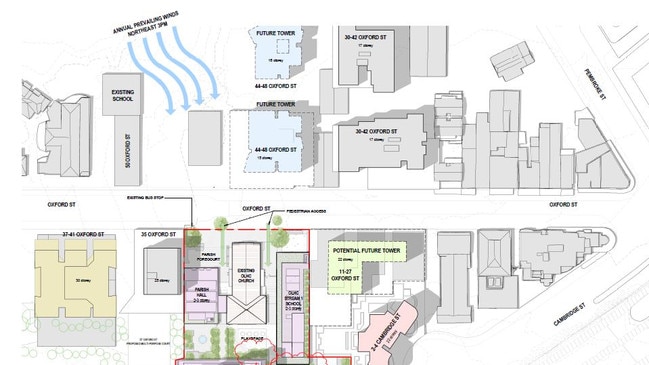
Local resident Peter Buckley told the panel that Epping has changed “significantly” since the state government’s urban activation precincts program and said “little consideration” had been given to members of the community over the development.
He claimed the 29-storey building was an “excessive number of levels” for an aged care facility.
“This approval should be based on its merits to the community,” Mr Buckley said.
A Stockland Development representative said they had been involved in the development since 2017 and said there was a lot of research done on providing a “unique opportunity” for children and seniors.
“It will be an exemplary project where children and older Australians can meet,” she told the panel.
In response to coronavirus fears she said areas such as communal environments can be isolated if required.
She said the increased height of the building did not mean there were more apartments saying Stockland had reduced 30 apartments from their initial plans.
A determination by the Sydney Central City Planning Panel will be made within the next seven days.
