Sydney’s top interior designers reveal most impressive, challenging works
Sydney’s top interior designers have shared an inside look into their most challenging and elaborate work including lavish penthouses and hi-tech offices. See the list:
North Shore
Don't miss out on the headlines from North Shore. Followed categories will be added to My News.
Sydney is in the midst of a construction and renovation boom – and the city’s top interior designers have never been busier.
Crews of talented designers are continuing to raise the bar of what’s possible in the residential and commercial market with multistorey penthouses, hi-tech offices and renovations to historic homes among their recent work.
Many designers say there has been a surge in demand following two years of Covid-19 restrictions that brought the industry to a standstill.
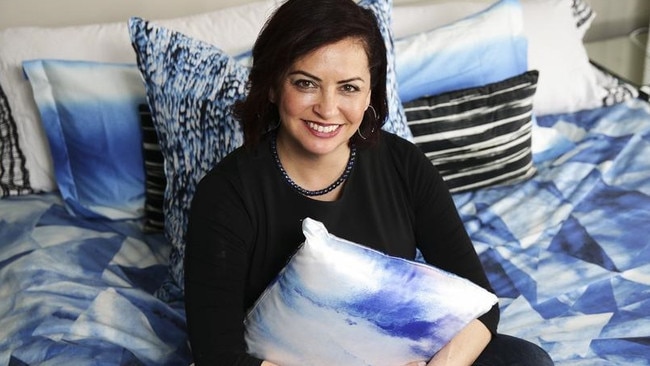
Demand has been partly spurred on from the commercial sector as clients seek new and inventive ways of incorporating social distancing and public safety into the working environment.
There has also been record demand from the residential market as Sydneysiders seek new ways of reviving their home environments through features such distinct work-life spaces.
Darlinghurst based interior designer Blainey North described the trend as “a return to the 1800s” where clients were yearning for a separation between the entertaining and working parts of the home.
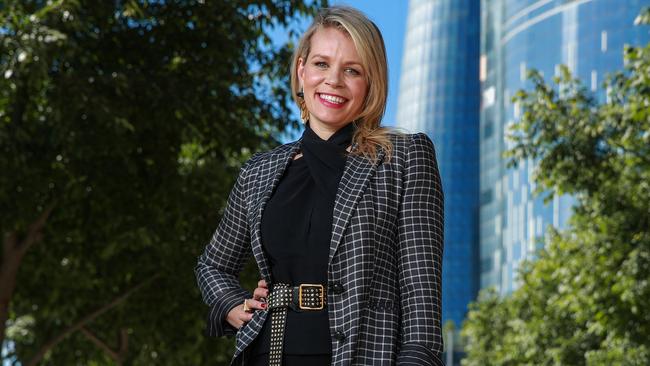
Pia Watson, senior associate at Tom Mark Henry, said the shift towards working from home meant more people were looking at ways of reviving their home environments.
“During the pandemic our homes were having to work overtime to cater to a growing range of needs including rest, recreation and more recently our working lives.” she said.
“Individuals and families are willing to invest more into their homes to make them more comfortable and efficient.”
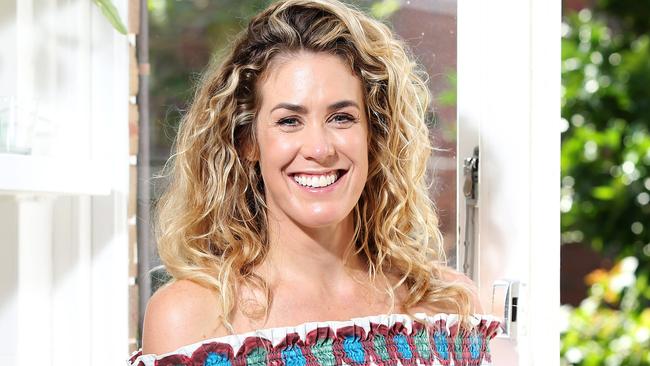
Designers say current trends in the residential market include homes featuring locally sourced materials and incorporating smart technology into designs.
Workplaces are also placing increased focus on areas for social interaction while the hospitality sector has fuelled an increase in “insta-worthy designs” encouraging people to once again experience the industry and to travel.
Aaron Wooster from Smart Design Studio believes the future of residential design will see a continued focus on incorporating the personality of clients into design.
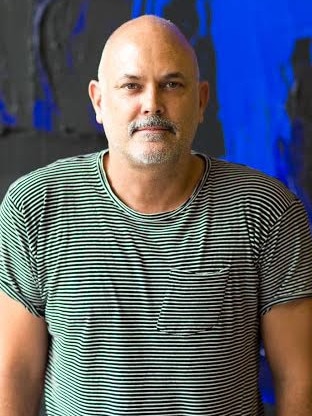
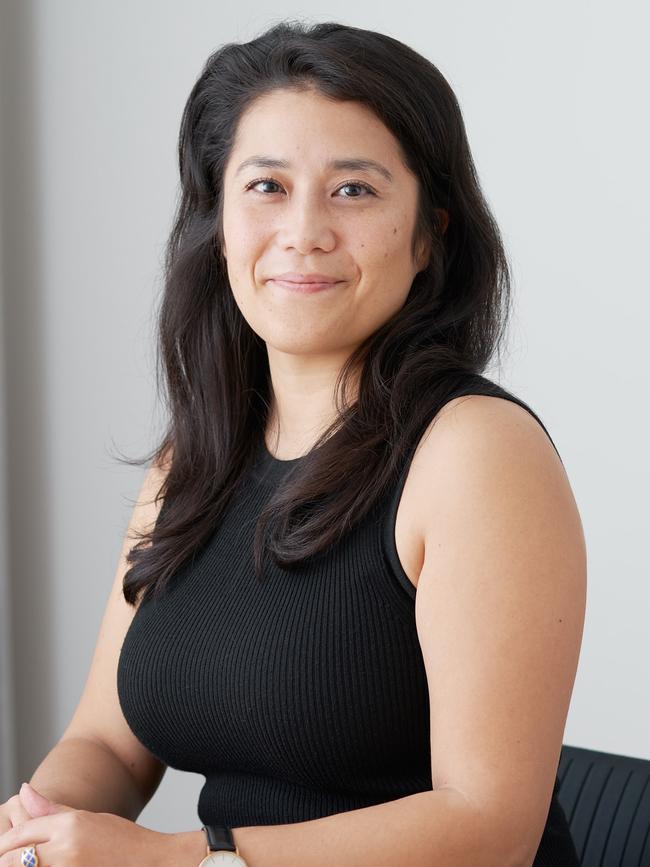
“Clients are wanting to create homes that are designed specifically for them, rather than being focused on resale within a couple of years of completion,” he said.
“There is also a lot of attention on the impacts we are making to the environment and hopefully this level of consciousness continues to grow.”
We take a look at some of the top interior designers in Sydney who have shared a look inside their most impressive and challenging work:
BLAINEY NORTH
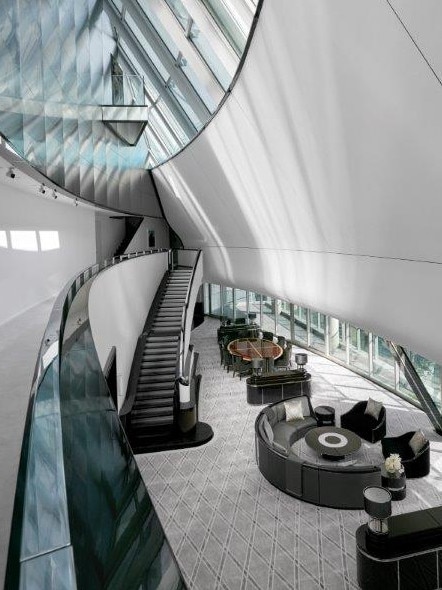
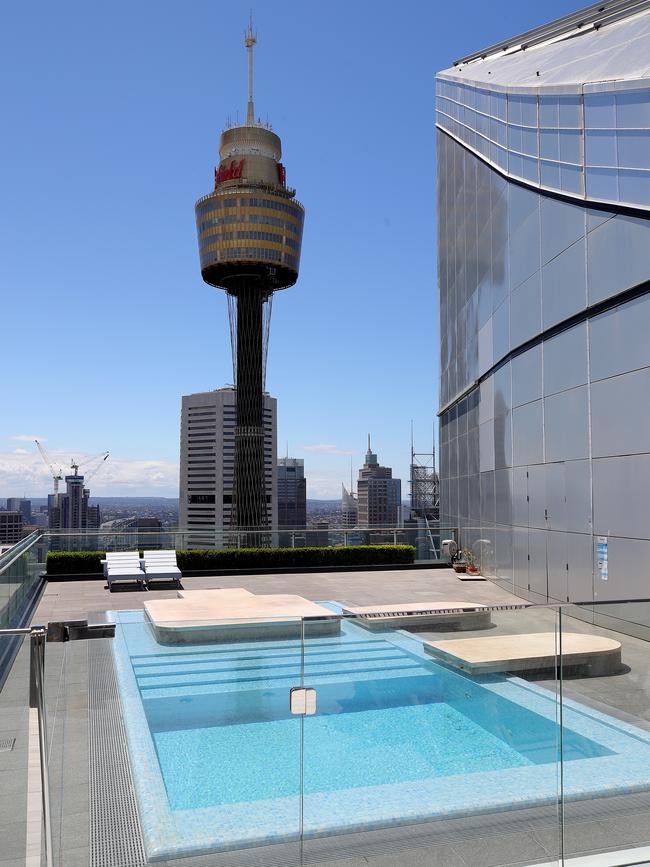
Occupying three floors and 2400 sqm, this penthouse is the only residence within the ANZ Tower. Boasting 360-degree views of Sydney Harbour and the CBD, the brief was to create a luxury residence, worthy of its iconic surrounds. The conceptual basis for this project was the line of interface between land and water, and its convergence with the urban environment.
We applied a visual logic of a strong black line that draws the eye throughout the space, shifting from the structure itself to more subtle iterations in the bespoke furniture, rugs, and fabric. Given the size of the residence, it was a challenge to find furniture to fill the space and contribute a sense of cohesion. To do this, we designed over 200 pieces of furniture, with a contemporary art-deco feel. The interiors respect the sweeping architecture of the residence and the surrounding Sydney views, delivering a space that feels like a home in the sky.
LORENA GAXIOLA
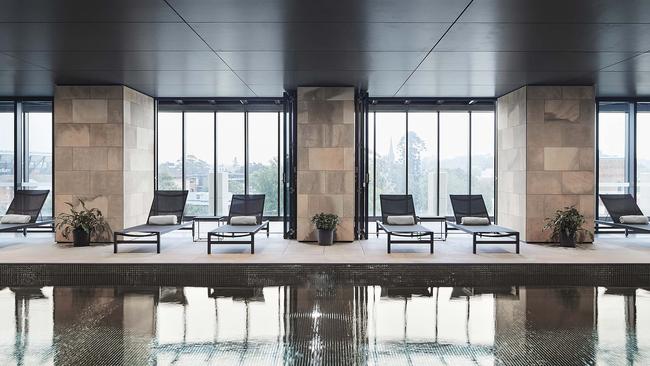
The Lennox is a residential tower located on the banks of the Parramatta River. The $300 million, 46-storey building was designed and built to revitalise the riverfront and is the first to offer hotel-quality amenities to its residents setting a new standard for affordable luxury in Sydney’s western CBD. The property was crafted by Lorena Gaxiola, who relocated from California to Sydney specifically to work on this project. Gaxiola created six distinct variations of design schemes so buyers could personalise their sky homes while delivering a project that was efficient to build. The interiors of the public areas were carefully curated to combine a luxurious resort-like style building with an inviting residential vibe – a place where the riverside and the city vibe collide.
NICHOLAS GRAHAM & ASSOC.
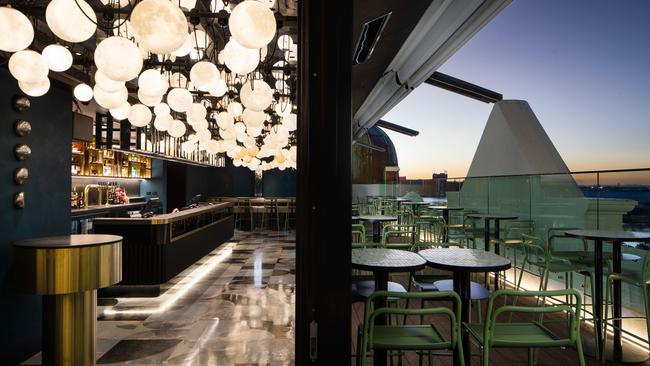
The QT Newcastle hotel is located within the heritage-listed, 113-year-old David Jones building. The design highlights the raw historical shell and revitalises the interior of the building with references to a narrative of renewal in a city that is also undergoing a revitalisation. The client’s brief was for a design-lead boutique hotel with local references. Design features include bold colour blocking which reflects coastal horizons, ship hulls, the coal refinery and the busy harbour. We also linked the urban renewal to the renewal of the moon cycle as a design narrative. The moon, in its many forms, is represented throughout the design and is a wonderful metaphor for ‘renewal’ and rebirth.
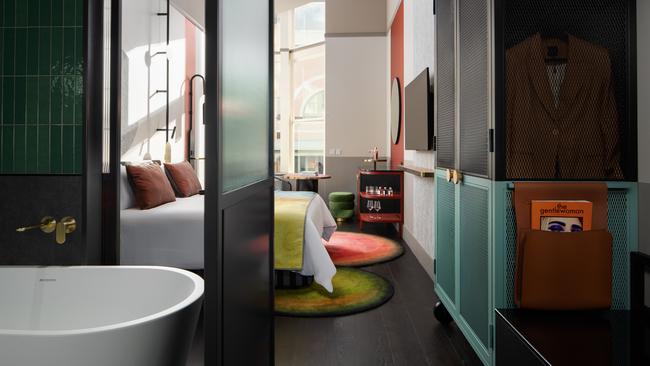
The design process involved the formulation of the narrative, followed by a mock-up room that could be adapted to the many types of rooms within the site. Art consultants and graphic designers were briefed at the same time and developed custom carpets and rugs throughout the hotel. The team was led by director Nic Graham and his studio, who collaborated with the head contractor and local trades to produce many custom pieces of joinery, furniture, wall panels and floor patterns.
TOM MARK HENRY
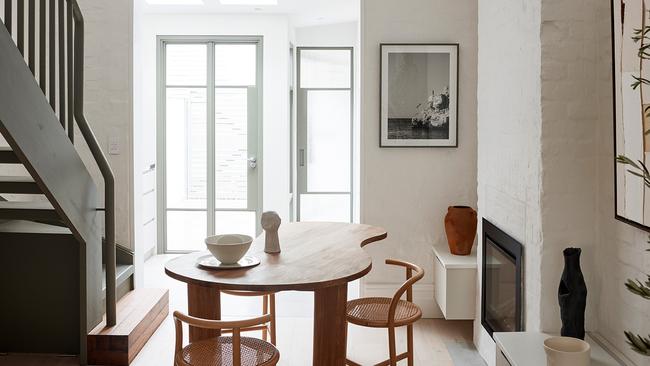
Darlinghurst Workers Cottage is a tiny 44 sqm 1848 heritage listed home that has been brought back to life through a sympathetic yet current design. With a brief that asked to honour the existing character of the cottage while improving its longevity as a functional home, we had many heritage restrictions to consider in addition to the very small footprint. From a design perspective, the addition of skylights add natural light to once dark rooms, and green painted steel-framed glazing offer an indoor/outdoor connection. Textured rendered walls and natural stone to the kitchen and bathroom elevate the spaces without making them feel too polished or refined, and the green painted timber stairs were a new addition that references the heritage of the home. Lead design team: Jed Murphy – Lead Designer, Cushla McFadden – Director
MORRIS CO DESIGN
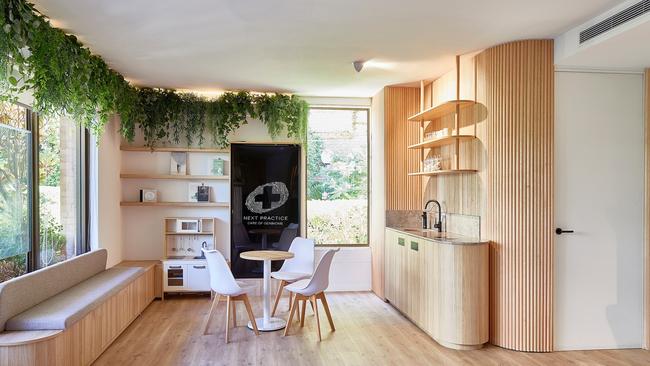
The 200 sqm Next Practice care of Gen Biome clinic is located in Sydney’s eastern suburbs. The brief for the project was about designing a clinic space that was professional yet welcoming. The client wanted a flexible reception area that could be used for patients to wait, rest and restore. It was also important that the reception space could be used as a potential training and seminar area. We avoided the ’traditional’ reception desk and instead designed a stand-alone round mobile unit that removed the barrier between patient and practitioner. It also meant that the space was flexible and could be opened up when required.
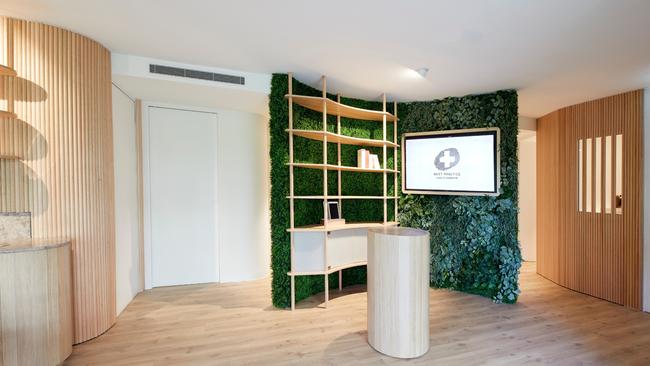
In the reception, the surrounding gardens are abundant and full of colour. We made a conscious decision to plan the space to allow the patients to take full advantage of this. The space is designed to break the traditional principles of a normal medical practice and redefines it with a space that is sensitive and thoughtfully planned to maximise not only the floor plan but the patients’ experience. Design Team: Alexandra Morris – Founder/Director. Alicia Bates – Senior Designer.
MICHIRU HIGGINBOTHAM
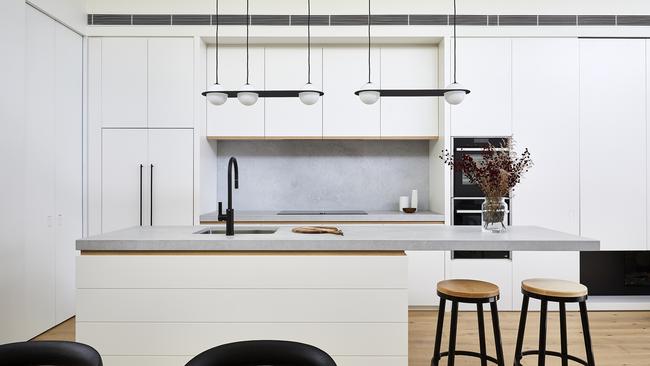
This project involved alterations and additions to a Victorian terrace house. The original and the new extension is connected with an internal courtyard which acts as a threshold between the two, as well as bringing an abundance of light into the home. It was important for us to have a cohesive design approach to the old and the new portion of the home. The brief was to create a modern, functional, calming and timeless space that is suitable for a young family to grow into, with clean lines, relaxed tones and subtle modern design features.
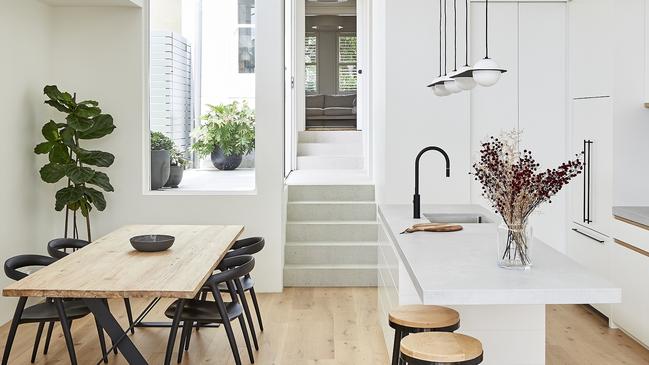
Challenges included working with a narrow footprint, marrying old and new and making a tall volume feel homely. We overcame this by allowing an abundance of natural light in the main living space, introducing the warmth of timber in the interior, and using a pendant light above the kitchen island which both highlights the volume and the intimacy in the space.
SMART DESIGN STUDIO
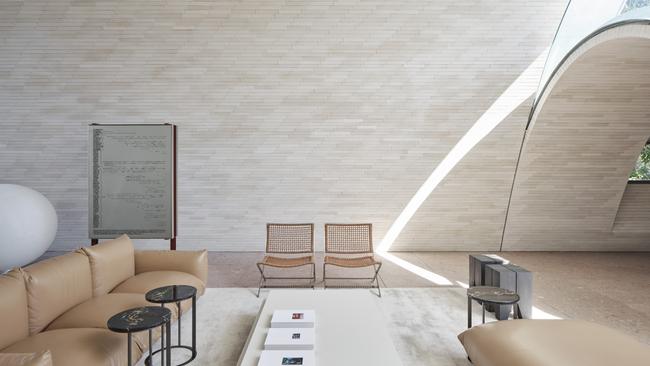
We are most proud of our studio, located within the original part of a warehouse building in Sydney. Situated in a newly appointed heritage area, we took the decision to retain a large proportion of the building which was a positive move not only from a heritage point of view but from a sustainable one as well. A sustainable and energy efficient building was an important part of the brief. New components were built in similar materials yet expressed in a contemporary way. We commenced this project to extend our construction experience and to and to show what can be achieved through collaboration. Creative director: William Smart
ARENT & PYKE
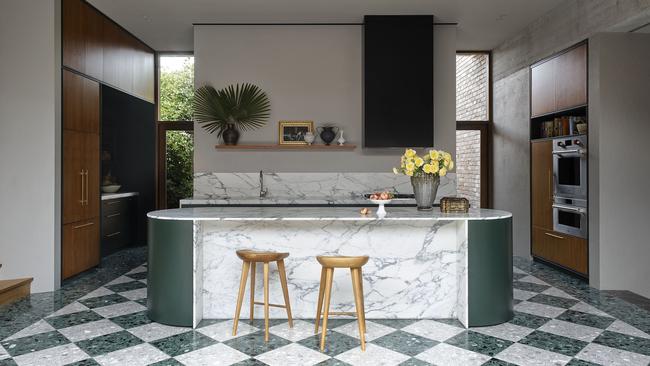
The transformation of this Federation home, Garden House, was one of the most enjoyable challenges we’ve had. All parties egged each other on to create a really unique home. The established garden was our inspiration as our clients wanted their home to have a similar combination of rich colours and textures. The design balances early turn-of-the-century features with late-mid-century brutalist materials and volumes.
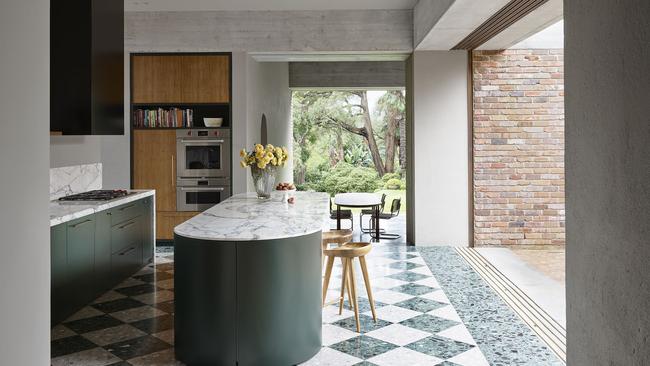
The kitchen, in the heart of the home, is that threshold between the old and new, where we sought to evoke a transition to the mood of another time and another place. The element that would bring the magic is the Italian loggia inspired, bordered and checkerboard terrazzo floor which was designed to reflect the tones of the garden. Design team: Juliette Arent, Sarah-Jane Pyke, Genevieve Hromas.





