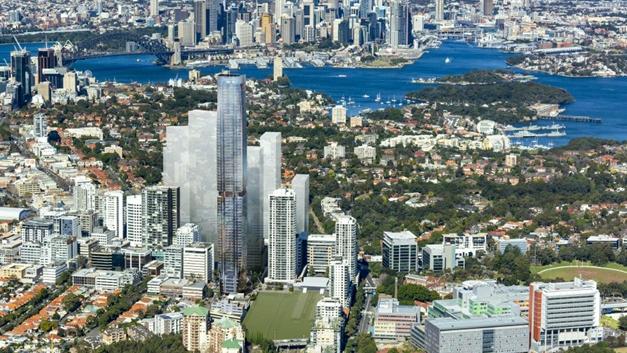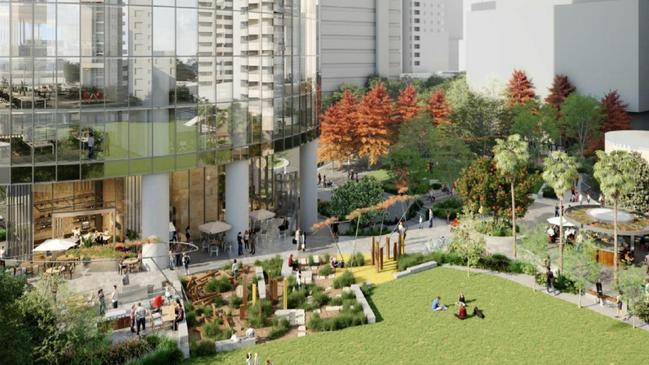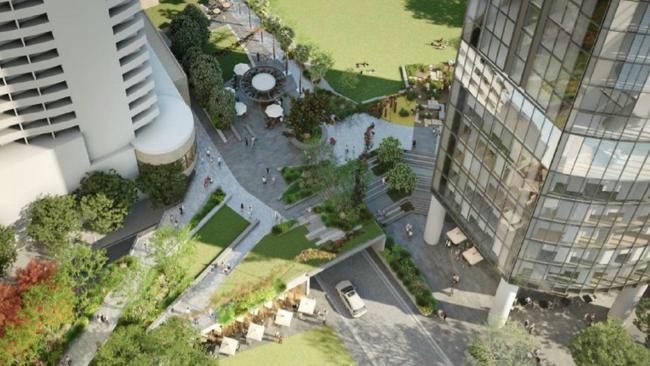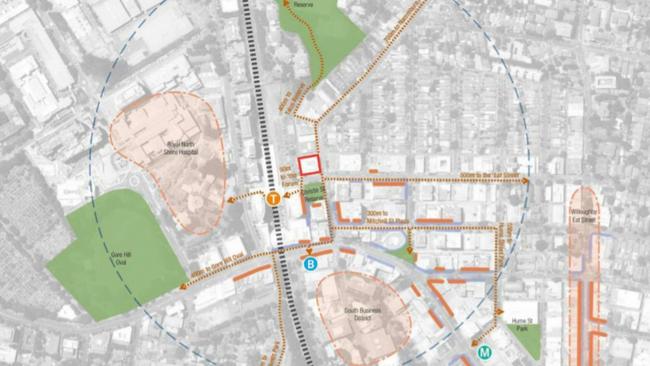St Leonards: plans revealed for 438-unit mega tower
Major plans have been unveiled to build one of Sydney’s tallest skyscrapers – and the largest north of the Harbour Bridge. The project would include more than 400 units and a public park – but not everyone is happy with the proposal. SEE THE PLANS.

North Shore
Don't miss out on the headlines from North Shore. Followed categories will be added to My News.
The north shore skyline is set to continue rising with plans unveiled for a 438-unit mega tower that would become Sydney’s fifth tallest skyscraper and the largest north of the Harbour Bridge.
The Sydney College of Law building next to St Leonards Station would be bulldozed and redeveloped into a 72 storey complex under ambitious development plans lodged to Willoughby Council this week.
The tower would eclipse the height of a long list of other skyscrapers earmarked for the St Leonards and Crows Nest town centres including a 27 storey development above the new Crows Nest Metro station and a 140m tall building on a site dubbed the “Crows Nest Triangle” on the Pacific Hwy.

Measuring some 243m tall, the tower would stand just shy of the 244m Chifley Building in the CBD which held the record for the city’s tallest building until construction work on the new Crown Sydney tower in Barangaroo inched towards its final height of 271m.
Sydney’s rapidly growing skyline is also set to be transformed with work continuing on the city’s third and fourth tallest buildings – the 263m Salesforce Tower and the 247m One Sydney Harbour Tower in the CBD.

Plans for the St Leonards tower show the development would encompass an entire block of land at 2-12 Christie St and include shops, offices, a restaurant, public park, and a bike link to St Leonards Station.
Billan Property, which has lodged the plans, described the building as “an iconic addition to the St Leonards skyline” that would focus high density housing near public transport.
But Willoughby Council has flagged a string of objections to the size and scope of the building including the 12-fold breach of the site’s existing 20m height limit, along with impacts on traffic congestion and its proximity to the Naremburn Heritage Conservation Area.

The proposal has met a similar response from North Sydney Council – which borders the site – citing concerns on overshadowing and the cumulative impacts of other skyscrapers earmarked for the St Leonards/Crows Nest town centres.
“The building height would be substantially greater than any existing or approved building in the vicinity … and would cause a significant impact on the solar access of land to the south and along Chandos St,” the council said.
Billan Property acknowledged the tower would block sunlight on surrounding sites, but argued “overshadowing is to be accepted to ensure that the development potential of St Leonards is not unreasonably restricted.”
The company has offered to bankroll $43.7 million in public infrastructure works if the proposal is given the green light, including $18.6 million towards future upgrades of Gore Hill Oval.
Plans stated said the project was in line with the State Government’s draft St Leonards Crows Nest plan which aims to create 6800 new units in the area by 2036. A decision on the plan is due to be handed down in coming weeks as part of the government’s push to stimulate economic growth in the wake of COVID-19 outbreak.
As reported in the North Shore Times last week, North Sydney Council has warned the commutative impacts of projects included in the plan could lead to a glut of apartments and leave public infrastructure pushed beyond capacity.
Other developments planned in the area include 500 units above the Royal North Hospital and a 195m tall tower with 366 units at 524-542 Pacific Hwy.
If approved, the tower would take up to 2.5 years to complete and would also include a rooftop communal garden and 205 on-site parking spaces.
Willoughby councillors are due to debate the proposal at a council meeting next week.
The North Shore Times has contacted Billan Property for further comment but did not receive a response at the time of publication.

