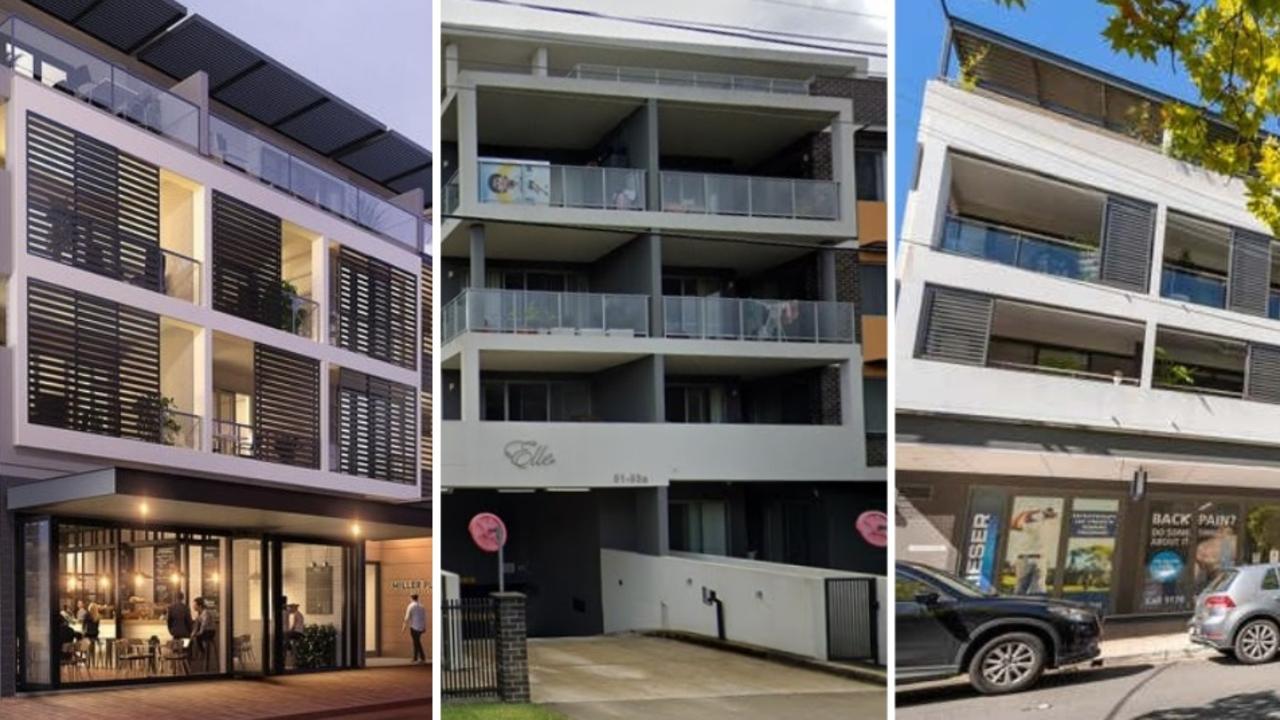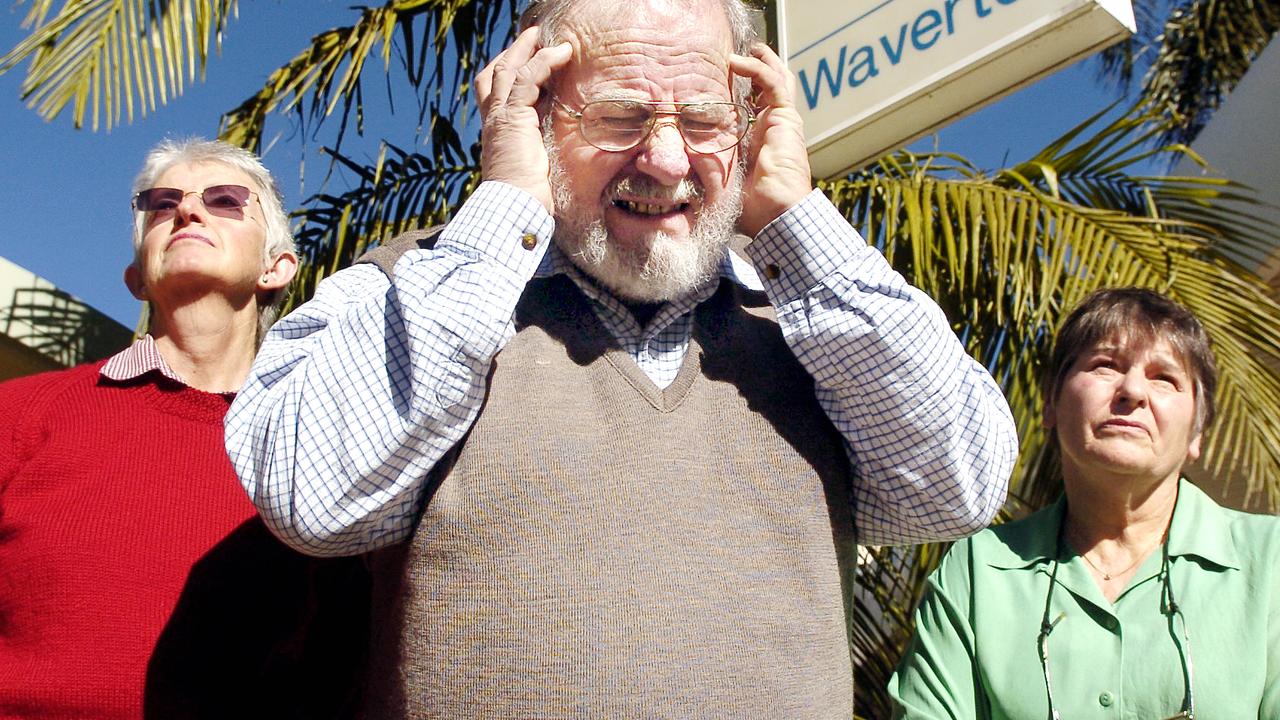St Leonards: Plans released to redevelop popular cafe, gym into 42 storey skyscraper
A popular gym, restaurant and the headquarters of a major tech firm face demolition under major development plans for one of the largest skyscrapers north of the Sydney Harbour Bridge.
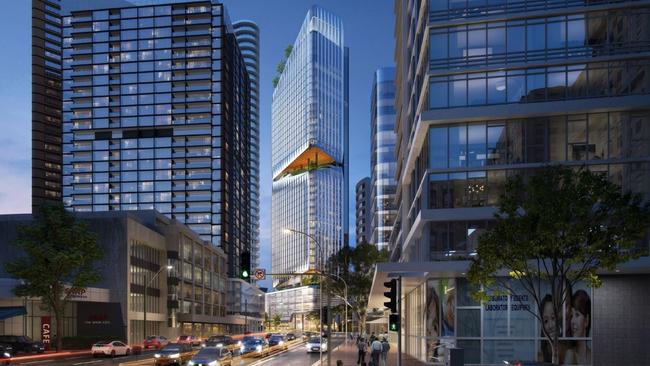
North Shore
Don't miss out on the headlines from North Shore. Followed categories will be added to My News.
A gym, restaurant and the headquarters of a major tech firm are set to be demolished to make way for one of the largest new developments planned on Sydney’s north shore.
The office building at 601 Pacific Hwy in St Leonards is set to become a new 42 storey commercial tower as part of a planning proposal released by developer Stockland.
Plans show the tower would have a lower ground retail and commercial area including a cafe, bar and shops.
The remaining levels would be dedicated for commercial offices. The plans state the tower would have the potential to create about 3346 full time jobs
The development would stand three times taller than the existing building which is currently home to businesses including the headquarters of IBM Australia, BFT St Leonards gym, and popular restaurant Charlie & Franks.
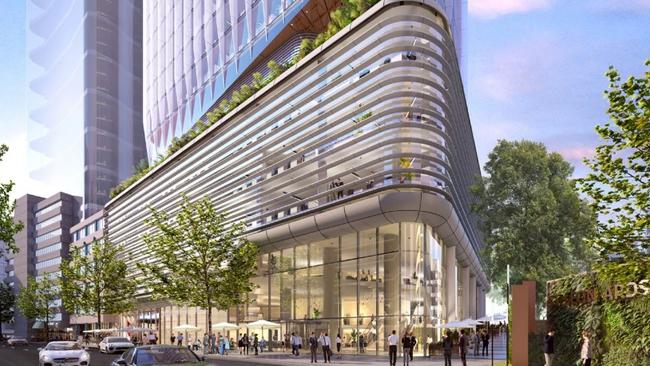
BFT St Leonards co-owner Brooke Boielle said he was aware of the planning proposal and was hopeful the business could return to the site once the development was completed.
“That would be our preference because the majority of our customer base is located in the area,” she said. “We’re also confident we can find alternative premises locally while the development (is under construction.”
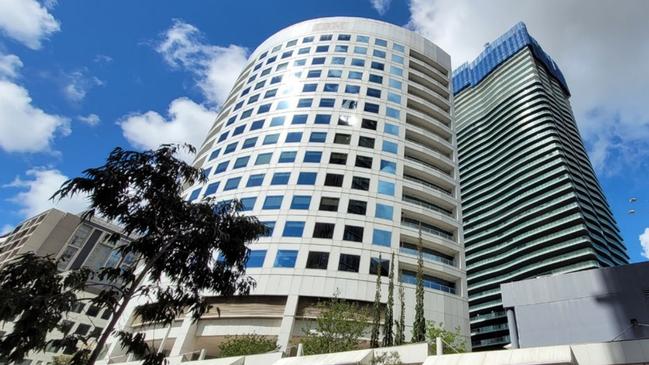
Early feedback from North Sydney Council has raised concerns over the height and scale of the new tower and the potential for it to cause a “wind tunnel” on surrounding streets.
The tower would eclipse the height of a list of other skyscrapers earmarked for the St Leonards and Crows Nest town centres, including a 27-storey development above the new Crows Nest Metro station, and a 35-storey building approved at 2-4 Atchison Street.
“Height is a sensitive issue in the precinct and one that requires careful management in terms of visual impact, solar access and relationship to other development,” the council stated.
“The separation between the potential future development of the subject site and the adjoining development at 617-621 Pacific Highway may give rise to wind tunnelling, velocity issues given the potential respective heights of these proposals.”
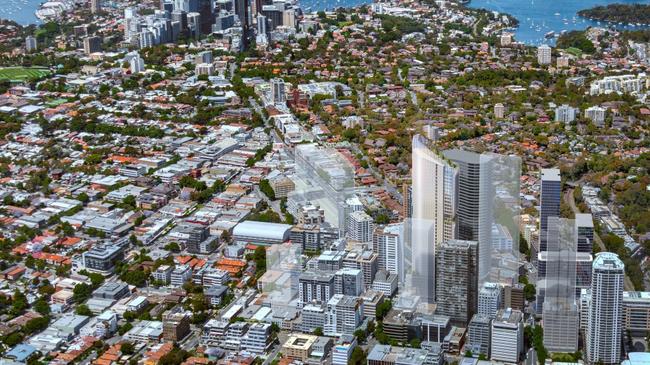
Plans state the development was in line with the St Leonards and Crows Nest 2036 Plan which aims to create 6680 new homes and 16,500 jobs across the two suburbs in the area by 2036.
Stockland, in its plans, said the development would also take advantage of the new Crows Nest Metro Station, due to open to the east of the site in 2024.
“The site is earmarked for increased density and as suitable for transit-oriented development to take advantage of increased accessibility to jobs,” the plan state.
“The development will also reinforce (the area) as a vibrant day and night dining precinct.”
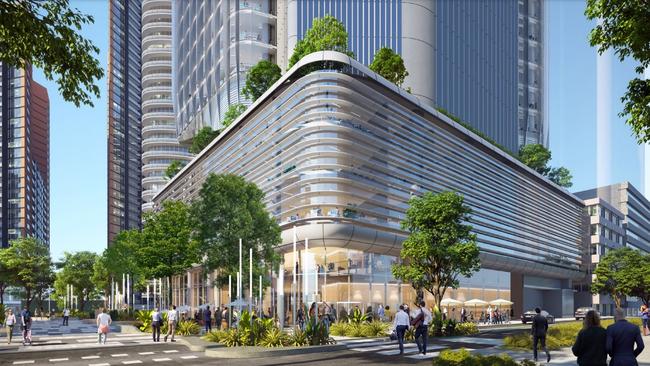
In a statement, a Stockland spokeswoman said the planning proposal “aims to unlock the site’s development potential in a gateway location that is close to the future Metro station at Crows Nest” as well as the Royal North Shore Hospital campus.
“Any future development will be subject to separate development application (DA) processes,” she said.
Plans show the development would include four levels of basement carparking with 128 spaces.
There would also be communal terrace gardens with outdoor barbecues and seating, and new landscaping works along the Pacific Hwy, Mitchell St, and Atchison St.
Plans have been lodged to North Sydney Council and are currently under assessment.




