St Leonards: $124m project for four apartment buildings on Park, Berry and River roads
175 trees will be removed and 31 homes demolished if a $124m North Shore apartment proposal is approved by council. See the plans and images here.
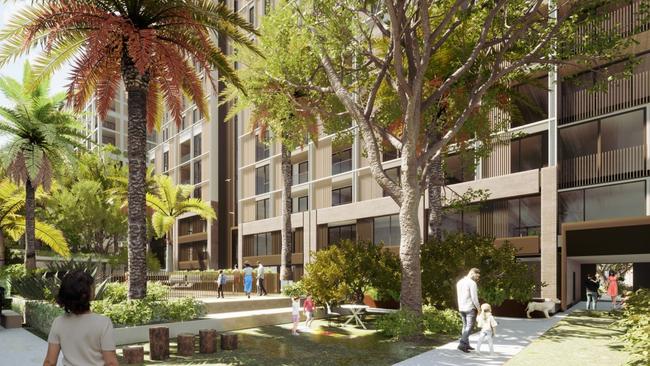
North Shore
Don't miss out on the headlines from North Shore. Followed categories will be added to My News.
Around 175 trees will be removed and 31 homes demolished to make way for four new apartment complexes if a $124m proposal is approved by Lane Cove Council.
Berry Road Development Pty Ltd has lodged plans for the demolition of all existing buildings at 26-50 Park Rd, 24-47 Berry Rd and 48-54 River Rd in St Leonards to construct four residential flat buildings ranging from four to 10 storeys.
Plans include the construction of 314 apartments, 558 basement carparking spaces, a central ‘green spine’, along with a new road connecting Park Rd and Berry Rd with an estimated total cost of $124,259,206.
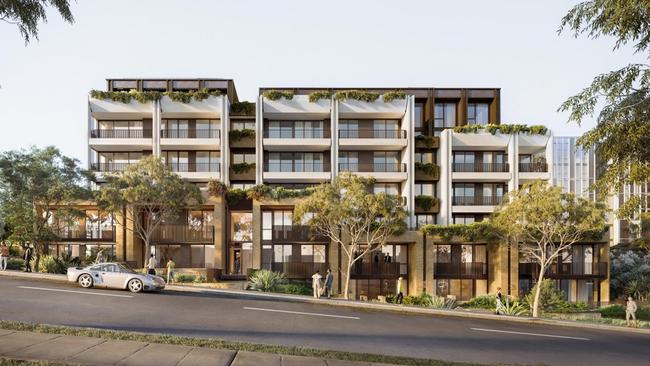
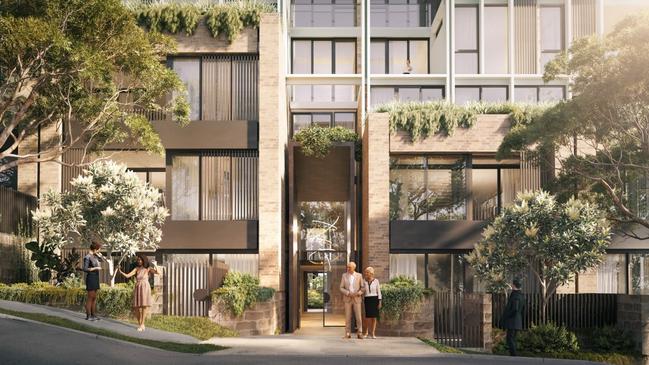
A planner for the project said the proposed development supported the transformation of the St Leonards South Precinct by creating a high amenity residential precinct close to St Leonards station and the future Crows Nest Metro Station.
“A total of 314 apartment units are proposed across the Building A, B, C and D,” the planner said.
“The residential flat buildings include apartments of sizes ranging from one bedroom to four-bedroom units and a balance of single and dual aspect units.
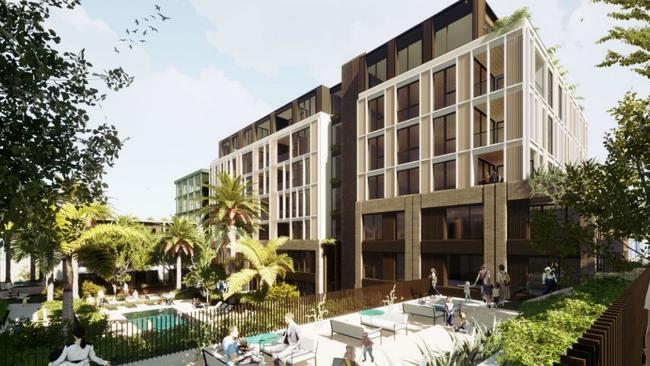
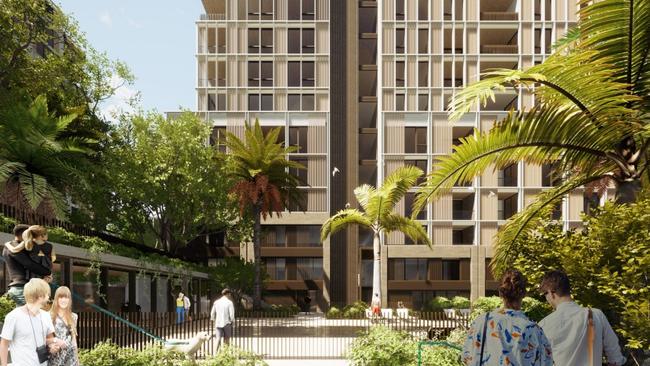
“The proposed green spine at the centre of the site … will include landscaping, open lawn, seating, alfresco dining/BBQ, 20m lap pool and pool deck with sun lounges, to provide a pleasant user experience and positive relation with the public domain.”
The proposal plans to construct 73 studio apartments, 150 two bedroom apartments and 91 three and four bedroom apartments with 63 of the apartments accessible for people with disabilities.
If approved, the four, six, nine and 12-storey apartment complexes will be constructed over an 18-month period.
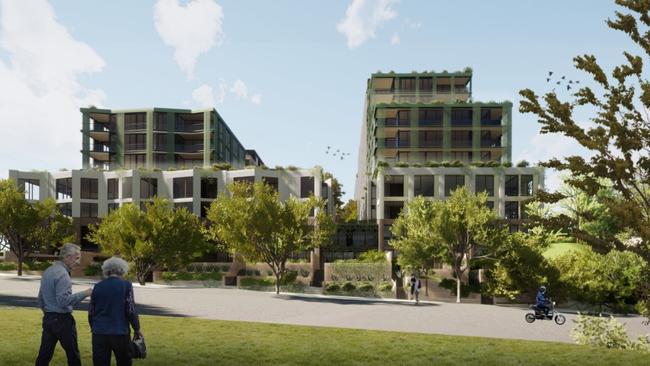
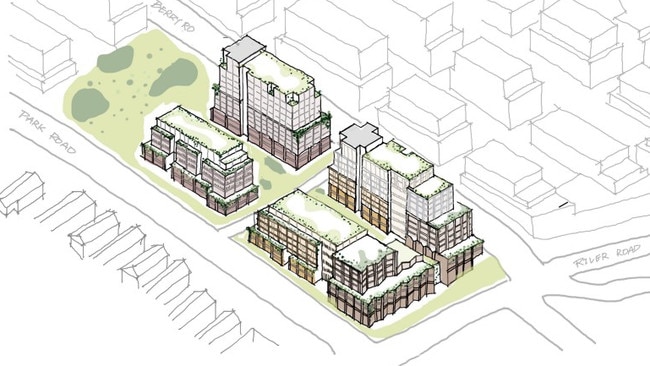
In relation to the removal of 175 trees, the planner said the proposal provided a total soft landscaped area of 55 per cent of the total site area, softening the appearance of the building facade.
“The proposal involves removal of 175 trees across the site. To offset this, extensive plantings and trees are provided across the site which results in a higher tree cover, being a much-improved outcome over the existing situation on site,” the planner said.
“Additional street plantings along the street frontages are proposed, resulting in a visually and physically integrated design.”
Of the 175 to be removed, two are classified as a high retention value. A comprehensive replanting plan for the project has been recommended as part of the proposal, but is yet to be released.
The development proposal was lodged the same day as Transport for NSW’s tree replacement plan for the Western Harbour Tunnel Upgrade after community members raised concerns over the removal of 500 established trees in Sydney’s north shore region.
Covering a total site area of 11,557 sqm, the project will be determined by the Sydney North Planning Panel due to its cost and scale as a regionally significant development.
Plans are on exhibition on the Lane Cove Council website until January 13.




