North Sydney tower: Thirdi Group lodges plans for Walker Street
Sydney could soon be home to a spectacular new skyscraper with a stunning glass-encased garden with views across the Harbour City.
North Shore
Don't miss out on the headlines from North Shore. Followed categories will be added to My News.
The North Sydney construction boom shows no signs of slowing with a plan for a new state-of-the-art skyscraper – the third earmarked for the same street in as many months.
A 26-storey commercial tower featuring a domed rooftop garden where office workers could take a breather on their lunch breaks would be built at 63-83 Walker St under plans lodged to North Sydney Council by Third.i and its acquistion partner Couloumbis Property Group.
The proposal comes after another application was lodged for a 44 storey tower at 153-157 Walker St earlier this month and three months after the suburb’s tallest skyscraper, standing 55 storeys tall, was proposed for 110-122 Walker St.
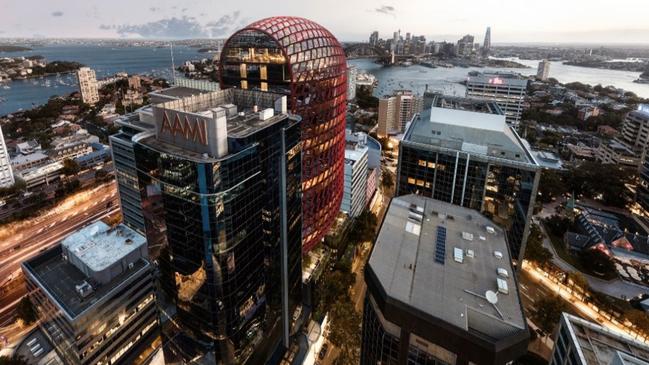
A 48 storey tower is also under construction at 86-88 Walker St.
The newest plans show the project would have three levels of shops and 23 storeys of commercial space along with a public laneway running through the site and 82 carparks.
The development also includes a glass domed roof – something developer Third.i Group said would distinguish the building from the rest of the “square box” skyscrapers in the town centre.
Despite the recent rise in Sydneysiders working from home in response to the COVID-19 outbreak, Third.i Group said demand for new office spaces was expected to increase.
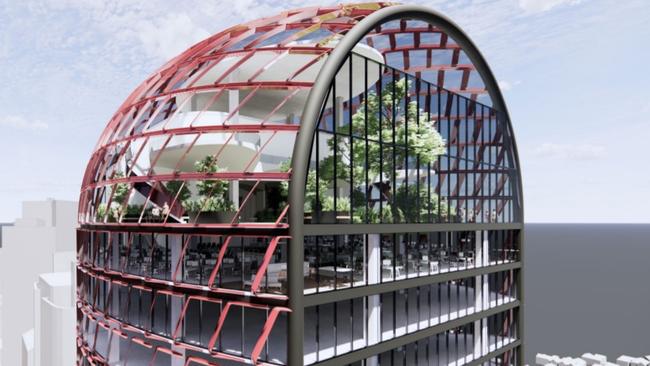
Modelling predicts 187,663m of commercial space is currently proposed in the CBD – about the size of six ANZ stadiums.
Third.i co-founder and director Luke Berry said the building had been designed to be “pandemic proof” and could “inspire” people to return to the workplace.
“We see there’s going to be renewed demand for modern offices with larger floor plates that give tenants ways of future proofing their staff and spacing out offices,” he said.
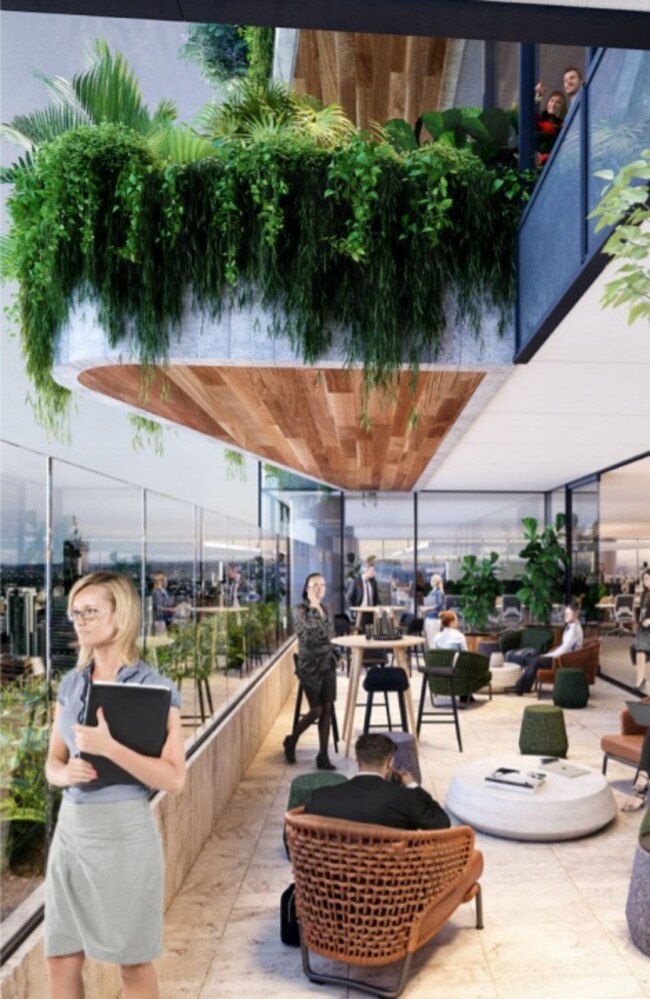
“Buildings with two tiny lifts where it takes an hour to get a coffee and get back to your desk needs to change. We expect the way businesses and tenants use their space to evolve.”
Design plans stated the roof could accommodate uses such as functions, events and group activities that could be booked by tenants.
Mr Berry said the building had been designed to stand out from the high-rise crowd.
“When you look at some of the recent proposals there’s an enormous number of steel and glass boxes – we want to create something for North Sydney that celebrates the beauty of Australia,” he said.
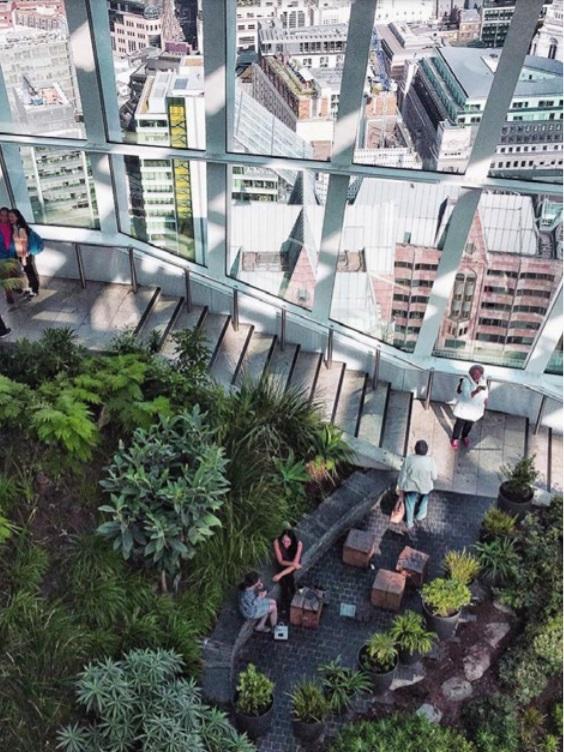
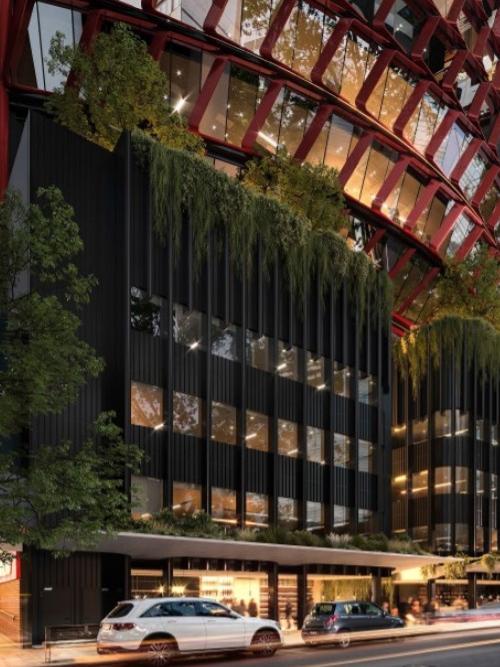
“We think North Sydney holds some of the most spectacular views of the harbour and the roof is too good not to share.”
The roof of the proposed buildings shares striking similarities to London’s “Sky Garden” on top of the UK capital’s “Walkie Talkie” building.
Opening not long after the building’s completion in 2014, the Sky Garden has become one of London’s top attractions with stunning views across the capital.
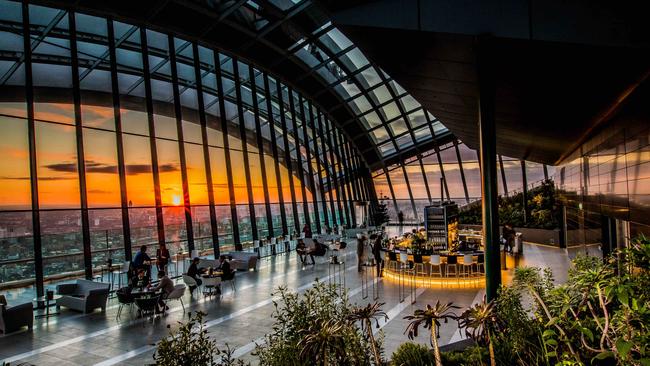
It hosts everything from corporate dinners and yoga sessions to guided tours and after work drinks.
Planning for the North Sydney project has included the amalgamation of 31 lots across the sites which had been occupied by 21 separate owners.
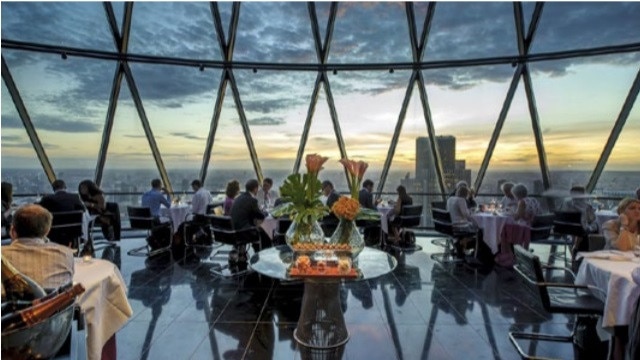
The proposal is currently under assessment by the council and if approved would involve demolition of the current buildings, located next to Coles and Liquorland.
Third.i Group said the proposal would be located near key transport links including the new Victoria Cross Metro station, due to open in 2024.



