North Sydney set for new high-rise private school, plans lodged by Inspired Education
The operators of top Sydney private schools have released major plans for a new high-rise school in the city’s north, with a capacity for more than 1500 students. See the plans.
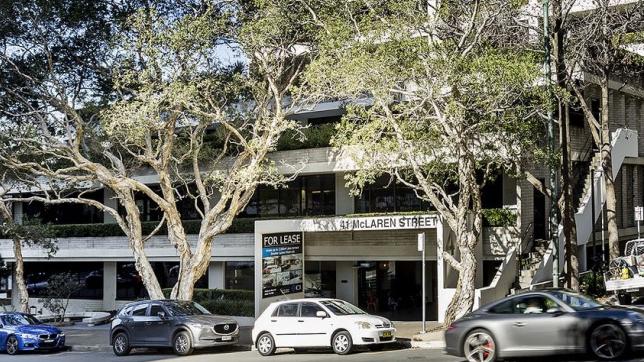
North Shore
Don't miss out on the headlines from North Shore. Followed categories will be added to My News.
A heritage-listed office building in North Sydney is set to be turned into a new high-rise independent school with a capacity of more than 1500 students.
Detailed plans have been released for a new coeducational school at 41 McLaren St that would be built and operated by private education company Inspired Education
The new school would be located in the Harry Seidler-designed eight-storey block, known as ‘Simsmetal House’, which will be adapted with facilities including classrooms, office areas and pick up and drop off points.
Inspired Education – which operates other top private schools including Reddam House Sydney – states in plans the development would provide a “significant piece of social infrastructure” and “contribute to the demand for educational facilities within the North Sydney LGA”.
Plans for the new school released this week show the new school would accommodate students from Kindergarten to Year 12 and support 123 full time jobs once up and running.
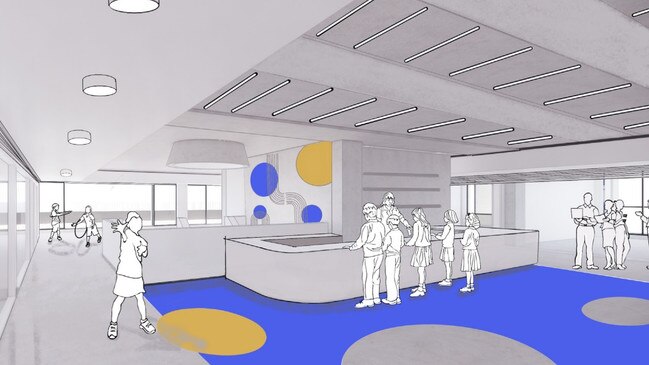
Construction works would involve turning the basement of the 51-year-old building into an on-site pick up and drop off zone with 10 kiss and drop waiting bays.
Plans show parents would drive into the basement via Harnett St where they would wait to pick up students before being able to loop back to Harnett St via a dedicated internal access road. The basement would also have 10 staff car parks, a multipurpose sporting facility, and drama and dance rooms.
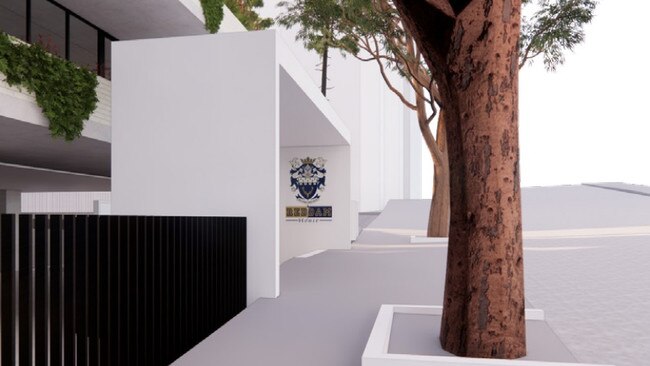
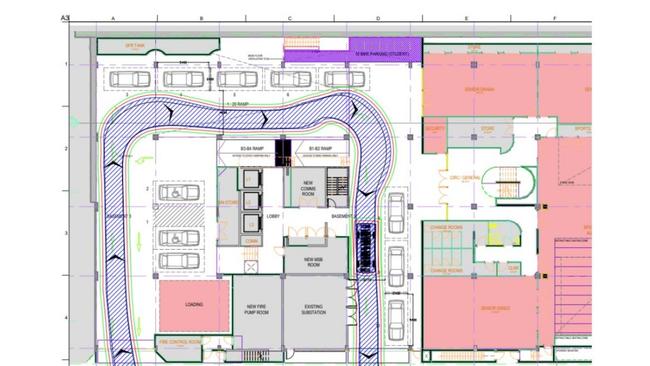
The upper levels of the building would have 34 classrooms, six special learning areas along with other facilities including general office areas, staffrooms, a sick bay, a library, canteen, and breakout spaces.
On the rooftops there would be outdoor terraces along with new cooling towers and acoustic screening aimed at reducing sound impacts on neighbours.
The exterior of the building would undergo “essential external restoration and maintenance works” to ensure the building meets modern standards.
Plans described the “state-of-the-art school” as “further supporting and contributing to the demand for educational institutions within North Sydney”.
The suburb already has one of the highest concentrations of private schools in Sydney including Wenona, Shore and Marist Catholic College.
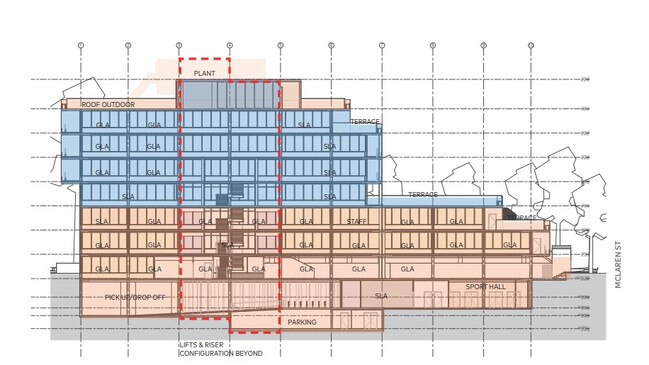
“The school will provide greater choice in school selection by providing a coeducational school that will offer a unique and prestige academic experience within an area that predominantly consists of single-sex schools,” the plans state.
“Limited space combined with rapid population growth within highly urbanised contexts has resulted in an increased demand for high-density and high-rise schools.
“To not invest in the development would exacerbate the service offering and capacity constraints of the existing educational infrastructure in the region.”
Modelling included in the plans predicts up to 436 cars would access the site each day. Staggered bell times for primary and high school students would be in place to reduce impacts on the local road network.
Plans have been co-lodged by Inspired Education and development company Built Development Group.
The plans have been lodged to the Department of Planning and are currently under assessment.





