Major upgrades in the works for public, private schools across Sydney’s north shore
INTERACTIVE MAP: From sports courts on rooftops to classrooms with ‘flexible furniture’, the schools of the future will look very different.
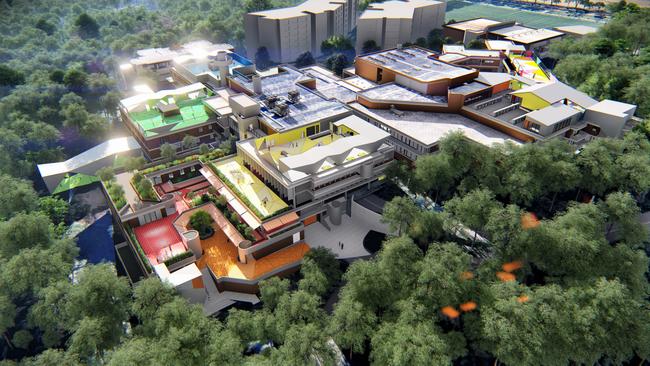
North Shore
Don't miss out on the headlines from North Shore. Followed categories will be added to My News.
- Pollution level impacts increase fourfold on NorthConnex
- Six-storey Coles approved for Lindfield
- Your chance to win a double pass to Cirque du Soleil’s KURIOS!
From sports courts on rooftops to classrooms with “flexible furniture”, the schools of the future are set to look very different on Sydney’s north shore.
More than $500 million in projects are in the works for public and private schools across the region as existing campuses struggle to keep up with rising enrolment demand and population growth.
Work has already commenced on many of the projects, including new classrooms and sporting facilities and Greenwich and Willoughby Public Schools.
The list of projects also offers a glimpse into the way students will be taught in the future including at the Lindfield Learning Village where classes will be taught in flexible learning spaces.
The North Shore Times this week takes a look at each project and discovers what will happen during construction phases.
CHATSWOOD EDUCATION PRECINCT
● Description: Amalgamation of Chatswood Primary and Chatswood High Schools. The existing high school campus would be rebuilt for kindergarten to Year 9 students and the existing primary school for Years 10 to 12 students. Plans include a four-storey building for students in kindergarten to Year 6 and a separate four-storey building for students in Years 7 to 9. There would also be a shared facility containing a multipurpose hall.
● Status: Planning stages. The redevelopment is due for completion by 2024.
● Cost: $181 million.
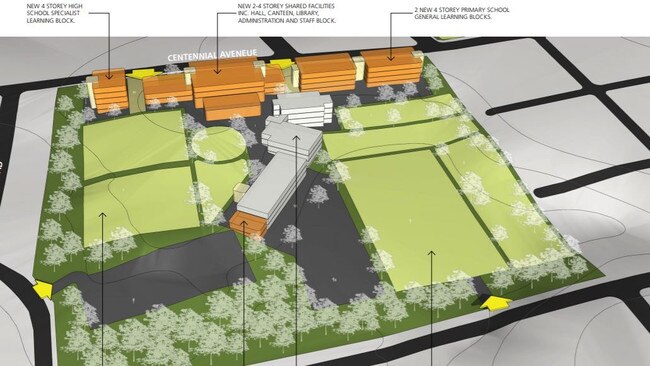
● Construction: The project would be built in stages. The Department of Education is due to release further details later this year.
● Enrolments: The project will increase the school’s capacity by 1200 students to 2700 students.
● Did you know: The development would include “innovative learning spaces”, described by the Department of Education as “technology-rich teaching” areas designed to equip students for the “rapidly changing and interconnected world”.
ST IVES HIGH SCHOOL
● Description: A two storey indoor sporting complex along with new classrooms, a canteen, first aid area and change rooms.
● Status: Approved. Construction is due for completion by the end of 2020.
● Cost: $16.3 million
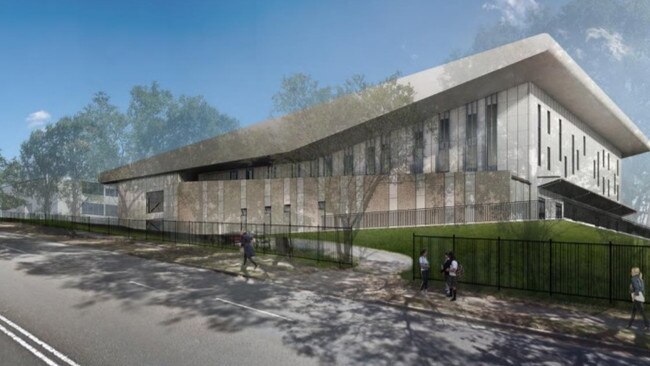
● Construction: The existing gymnasium, canteen and outdoor basketball courts will be demolished to make way for the development.
● Did you know: The complex will include a “fitness lab” on the upper floor.
ST IVES NORTH PUBLIC SCHOOL
● Description: A new three level building including classrooms, a canteen, administration area, staffrooms and landscaping works.
● Status: Proposed. The upgrade will be determined by the Sydney North Planning Panel at a meeting this Wednesday.
● Cost: $19.8 million

● Construction: Two demountable buildings at the southwestern corner of the school would be demolished to make room for the development. Eleven temporary demountables would built on the site of the sport courts to accommodate students during construction.
● Enrolments: The development will increase the school’s capacity from 899 students to 1000 students.
● Did you know? The upgrade will include a “green travel plan for staff” — encouraging teachers to take public transport, cycle, car pool or walk to work as an alternative to driving.
ROSEVILLE COLLEGE
● Description: A four storey “Student Wellness Centre” including a 25m swimming pool, rooftop sports courts, gymnasiums, learning areas, classrooms and carparks.
● Status: Early planning. The next stages include the release of an environmental-impact statement and community consultation.
● Cost: Above $20 million.

● Construction: A house at 37 Bancroft Ave, acquired by the school, and sport courts at the northeastern corner of the school would be demolished to make room for the project.
● Enrolments: The upgrade is in line with the school’s plan to increase capacity from 830 students to 1250 students by 2030.
● Did you know? Three sports courts would be built on the roof of the building. Other school upgrades across Sydney have involved similar projects including at Homebush West Primary.
WILLOUGHBY PUBLIC SCHOOL
● Description: A three storey building with 20 new classrooms including “flexible teaching spaces”. There will also be a new hall and canteen, expanded outdoor play areas and staff facilities.
● Status: Construction is underway with the project due for completion by early next year.
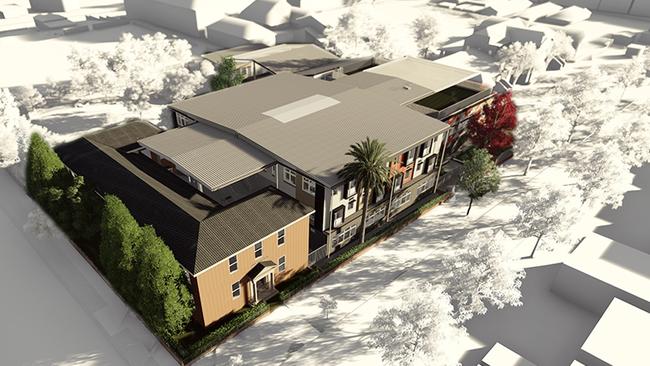
● Construction: The project has involved the relocation of students to temporary demountable buildings. Early works have been completed - the next stages including concrete pouring.
● Enrolments: The project will increase the school’s capacity to 1200 students.
KU-RING-GAI HIGH SCHOOL
● Description: A new multipurpose hall with visual arts and drama classrooms, change rooms and a covered outdoor learning area.
● Status: Approved. The project was given the green light in July and is due to begin later this year.
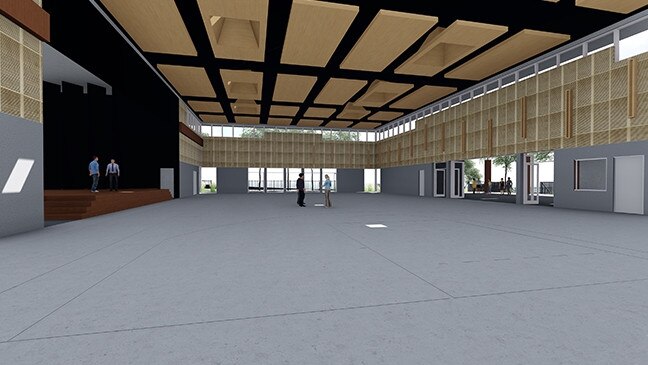
● Cost: $12.6 million
● Construction: Concrete paths and plants will be removed to make way for the hall at the western boundary of the school along Bobbin Head Rd.
● Did you know: The project will include construction of a new 60,000 litre rainwater tank to capture run-off in storm events.
WILLOUGHBY GIRLS HIGH SCHOOL
● Description: 14 new teaching areas, a music learning centre, expanded sports court, playing areas and new student and staff amenities.
● Status: Construction is underway with the project due for completion by 2020
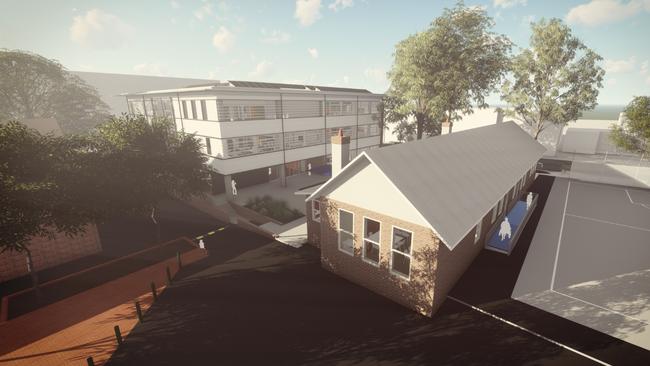
● Construction: The project involves demolition of demountable classrooms. Temporary facilities will accommodate students during construction periods.
● Enrolments: The upgrade will increase the school’s capacity from 931 students to 1000 students.
● Did you know: The school was founded in 1934 and is the only comprehensive public girls school on the lower north shore.
ST LUCY’S SCHOOL
● Description: Two new classroom buildings, to be completed in two stages, with a total of 16 new teaching areas.
● Status: The project was approved by the Sydney North Planning Panel in December.
● Cost: $11.8 million.
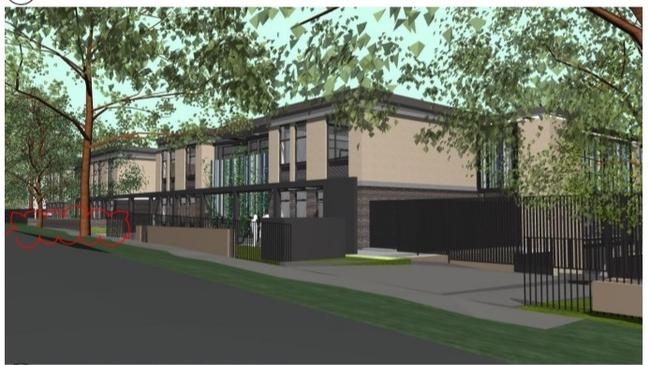
● Construction: Existing dwellings at 6 and 8 Billyard Ave and the existing library will be demolished to make room for the project.
● Enrolments: The development will more than double the school’s capacity to 240 students.
● Did you know: The development includes various “withdrawal” and “breakout spaces” for students to access via classrooms.
THE INTERNATIONAL CHINESE SCHOOL
● Description: Relocation of the school from its current site in Chatswood to a repurposed office building next to Gore Hill Memorial Cemetery in St Leonards.
● Status: Early planning stages.
● Construction: The relocation would involve renovating the office building at 211 Pacific Hwy for eight classrooms along with administration facilities, landscaping and a pick-up/drop-off areas.
● Enrolments: Increasing enrolment capacity from 35 students to 210 students. The coeducational school, which currently offers kindergarten to Year 4 classes, is also planning to add Year 5 and 6 classes over the next two years.
● Did you know: The school is in early talks with Willoughby Council to use open space facilities at Gore Hill Oval for students.
GREENWICH PUBLIC SCHOOL
● Description: Upgrades to the school’s two campuses including a three storey “learning cluster” with 18 classrooms, group rooms and a library at the Kingslangley Rd site, and eight classrooms and the Greenwich Rd campus.
● Status: Construction is underway.
● Cost: $23.5 million.
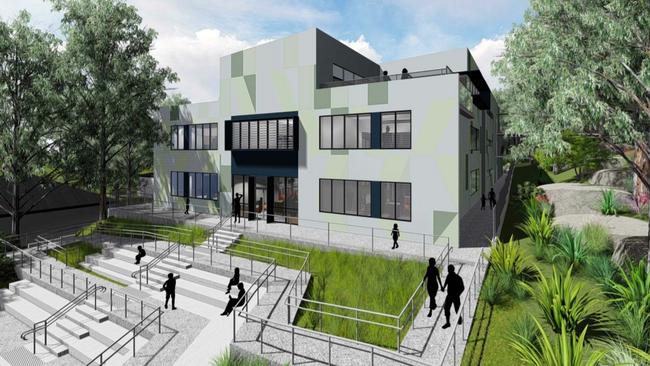
● Construction: The project includes demolition of 10 demountable buildings, removal of 26 trees and converting existing facilities into a canteen and after hour school care rooms.
● Enrolments: The upgrade will increase the school’s capacity by 92 students to 670 students.
● Did you know: The project was approved on the condition construction works did not impact Aboriginal items of significance located at the school including rubbing stones and art in a rock-shelter.
IN THE PIPELINE
A range of other long-term school upgrades are in the works across the north shore. Two of the largest projects including the Lindfield Learning Village and a 30-year masterplan to redevelop Saint Ignatius College.
LINDFIELD LEARNING VILLAGE
● Description: Works are continuing on the project which involves refurbishing the former UTS site into a new school with purpose built classrooms for engineering, visual and performance art, music and film. The redevelopment also includes upgrades to the existing theatre and sports hall.
● Status: The first stage of the project has been completed and opened to students at the start of this year. The second stage includes construction of two new home-bases, and is due for completion in mid-2021.
● Cost: $62 million.
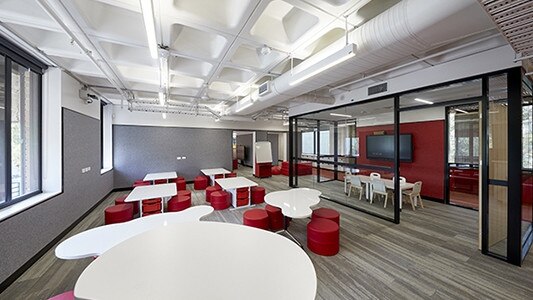
● Enrolments: The school has 300 students enrolled and will have a maximum capacity of 2100 students from kindergarten to Year 12 once completed.
● Did you know: The school has 2500 students on its waiting list. Once completed, the project will also include a childcare centre for 92 children.
SAINT IGNATIUS COLLEGE
● Description: The school’s 30 year masterplan will involve construction of new classrooms and other facilities. The next stages of the proposal include science, technology and engineering classrooms, a two storey food and beverage precinct, new administration areas, sports and community function facilities.
● Status: The first stage of the project was the completion of the Therry building.
● Cost: Plans released in 2016 state the project was estimated to cost $153 million.
● Did you know: Notable alumni of the school include former Prime Minister Tony Abbott and Barnaby Joyce.
IN OTHER NEWS


